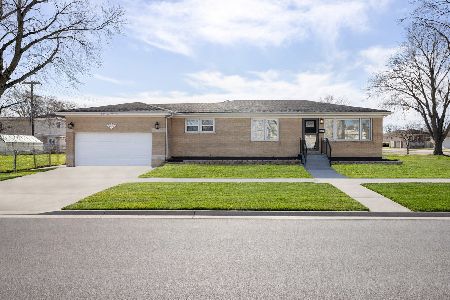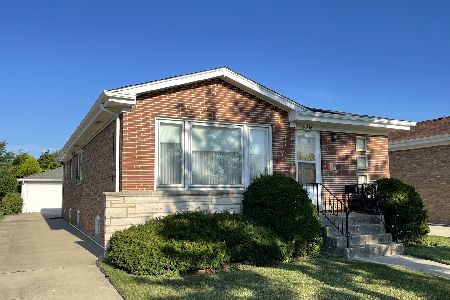4829 Leonard Drive, Norridge, Illinois 60706
$430,000
|
Sold
|
|
| Status: | Closed |
| Sqft: | 2,169 |
| Cost/Sqft: | $207 |
| Beds: | 2 |
| Baths: | 2 |
| Year Built: | 1966 |
| Property Taxes: | $6,468 |
| Days On Market: | 715 |
| Lot Size: | 0,12 |
Description
Embrace the epitome of contemporary elegance with this fully renovated brick ranch, where luxury and comfort coalesce. The main level greets you with a warm foyer, boasting pristine hardwood flooring and a handy coat closet, an inviting overture to the home's stylish embrace. The seamless flow leads into the living room/dining room area, a radiant space illuminated by recessed lighting and grounded with lustrous hardwood underfoot. Culinary pursuits await in the gourmet kitchen, a modern epicurean's delight featuring quartz countertops, a sleek porcelain subway tile backsplash, timeless white shaker cabinetry, and high-end GE stainless steel appliances, including an oven/range and microwave. An adjoining eating area offers a convivial spot for morning coffee, with a sliding glass door that frames views to the serene backyard. Retreat to the primary bedroom, a peaceful sanctuary highlighted by hardwood floors, a refreshing ceiling light fan fixture, and a commodious double door closet. The second bedroom mirrors this tranquil design, offering restful repose. The hall bathroom is a study in sophistication with ceramic tile flooring, a shower/tub combo encased in porcelain tile, and a chic neutral vanity. Descend to the finished basement where leisure and productivity align. The family room, with its durable vinyl plank flooring and generous recessed lighting, provides a versatile space for relaxation and entertainment, complemented by an ample storage closet. The office area, also with vinyl plank flooring and thoughtful lighting, presents an ideal backdrop for work or study. An additional bathroom boasts stylish tile flooring, a porcelain-tiled shower with a convenient product niche, and a neutral vanity. The laundry room is equally impressive with tile flooring, a utility sink, and a top-of-the-line LG washer/dryer duo. Every detail has been considered for your comfort, including a Trane Air Conditioner (2019), Ducane Furnace (2019), washer/dryer(2018), kitchen renovation (2018), oven/range(2018), microwave(2018), dishwasher(2022), refrigerator (2022), disposal(2018), humidifier(2019), sump pump (2019), battery back up (2023) and roof (2023)! This home is not just a dwelling but a statement of discerning taste and a promise of refined living. Just blocks to forest preserve with beautiful walking & bike trails and minutes to schools, dining, shopping, O'Hare, highway access and so much more!
Property Specifics
| Single Family | |
| — | |
| — | |
| 1966 | |
| — | |
| RANCH | |
| No | |
| 0.12 |
| Cook | |
| — | |
| 0 / Not Applicable | |
| — | |
| — | |
| — | |
| 11972854 | |
| 12113170150000 |
Nearby Schools
| NAME: | DISTRICT: | DISTANCE: | |
|---|---|---|---|
|
Grade School
John V Leigh Elementary School |
80 | — | |
|
Middle School
James Giles Middle School |
80 | Not in DB | |
|
High School
Ridgewood Comm High School |
234 | Not in DB | |
Property History
| DATE: | EVENT: | PRICE: | SOURCE: |
|---|---|---|---|
| 30 Sep, 2011 | Sold | $207,000 | MRED MLS |
| 30 Jun, 2011 | Under contract | $220,000 | MRED MLS |
| — | Last price change | $225,000 | MRED MLS |
| 24 Feb, 2011 | Listed for sale | $235,000 | MRED MLS |
| 5 Apr, 2024 | Sold | $430,000 | MRED MLS |
| 2 Mar, 2024 | Under contract | $449,500 | MRED MLS |
| 7 Feb, 2024 | Listed for sale | $449,500 | MRED MLS |
| 3 Jun, 2024 | Under contract | $0 | MRED MLS |
| 18 Apr, 2024 | Listed for sale | $0 | MRED MLS |
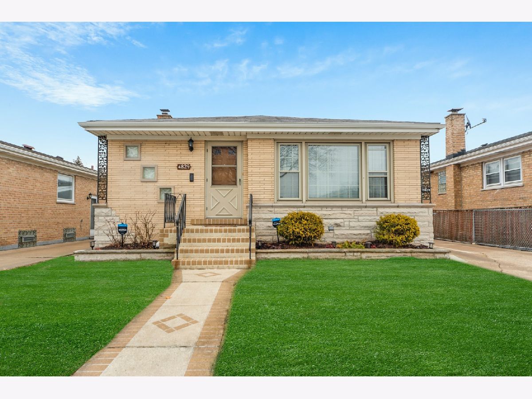
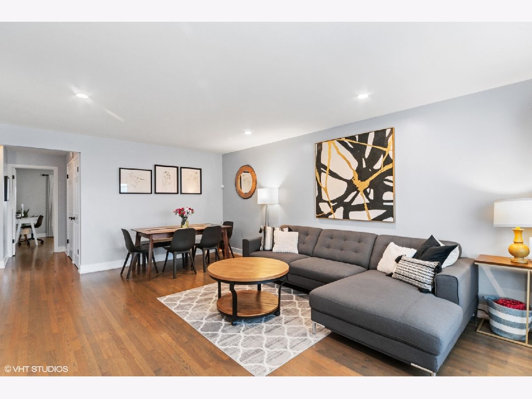
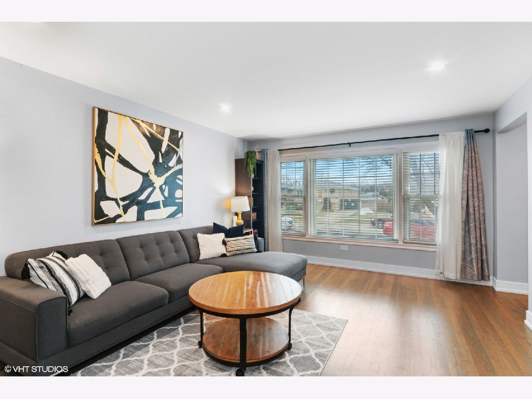
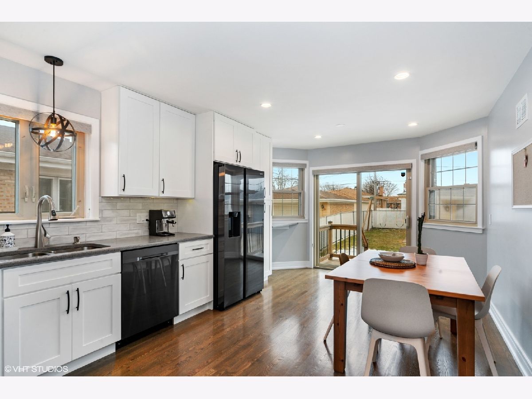
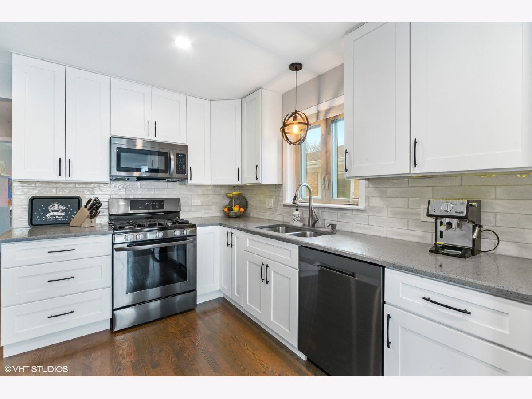
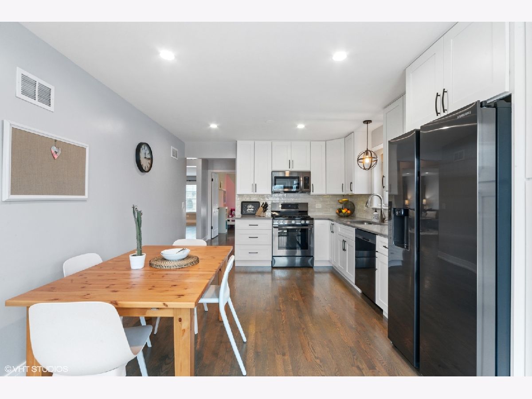
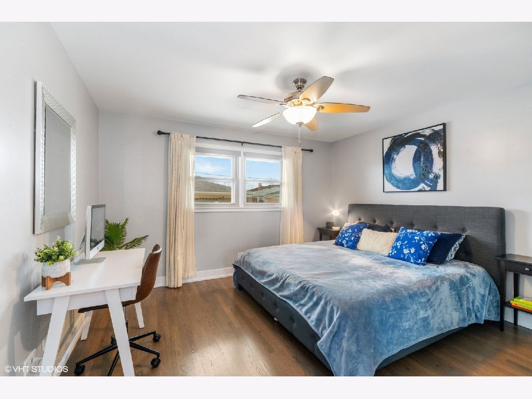
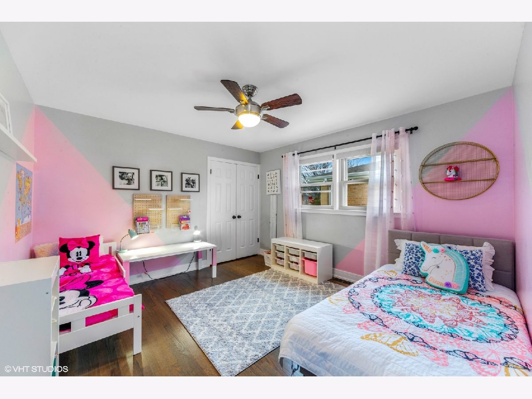
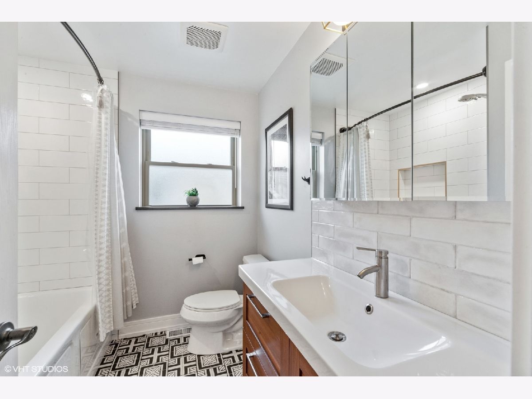
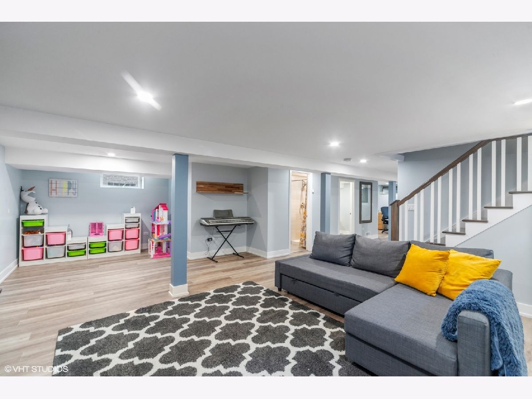
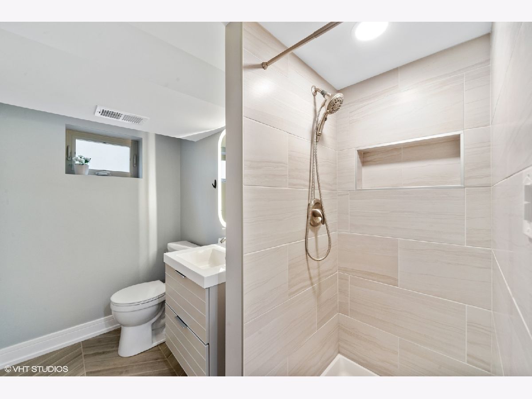
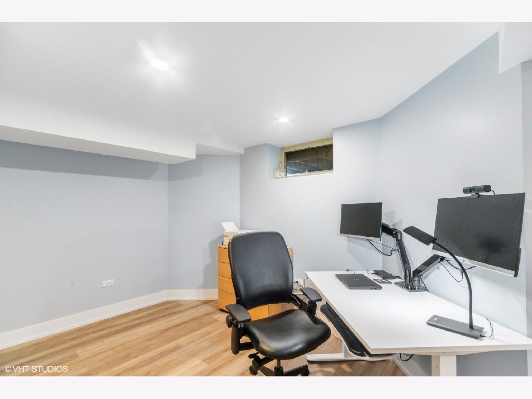
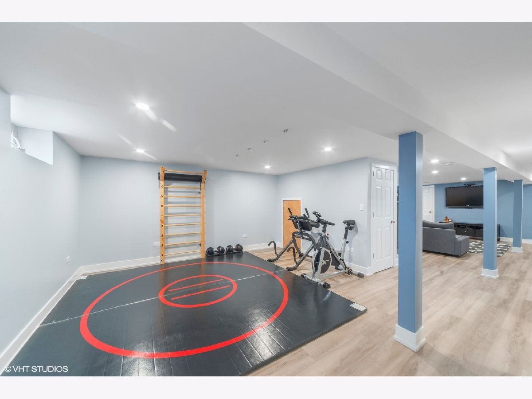
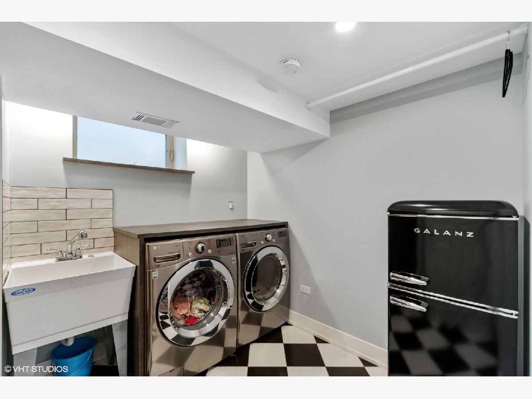
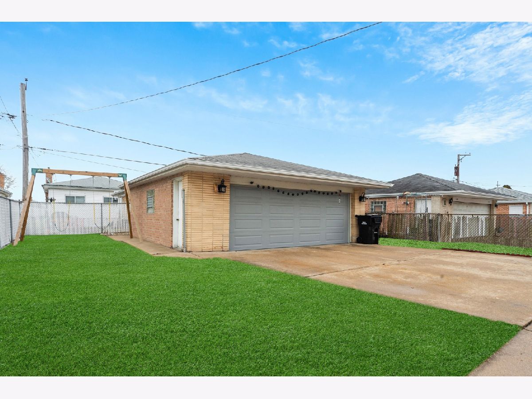
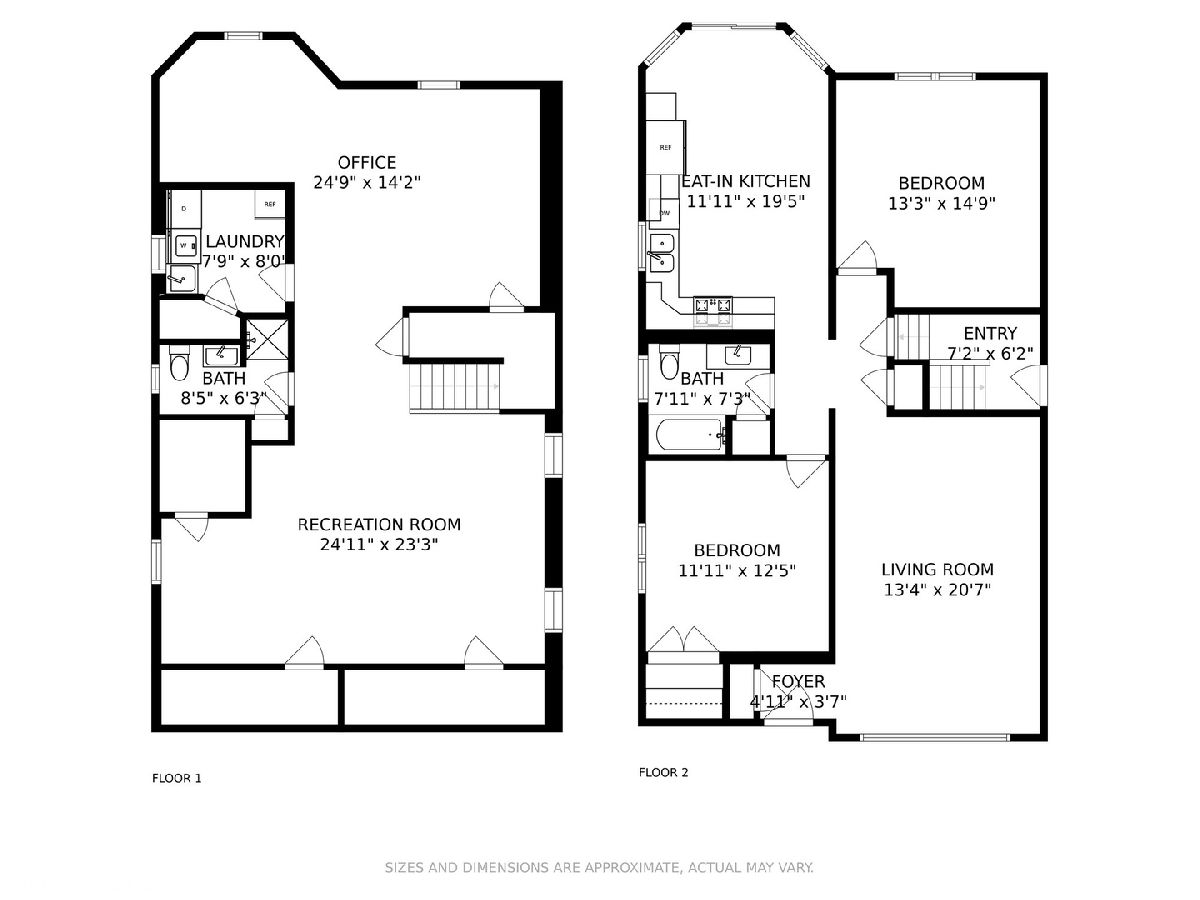
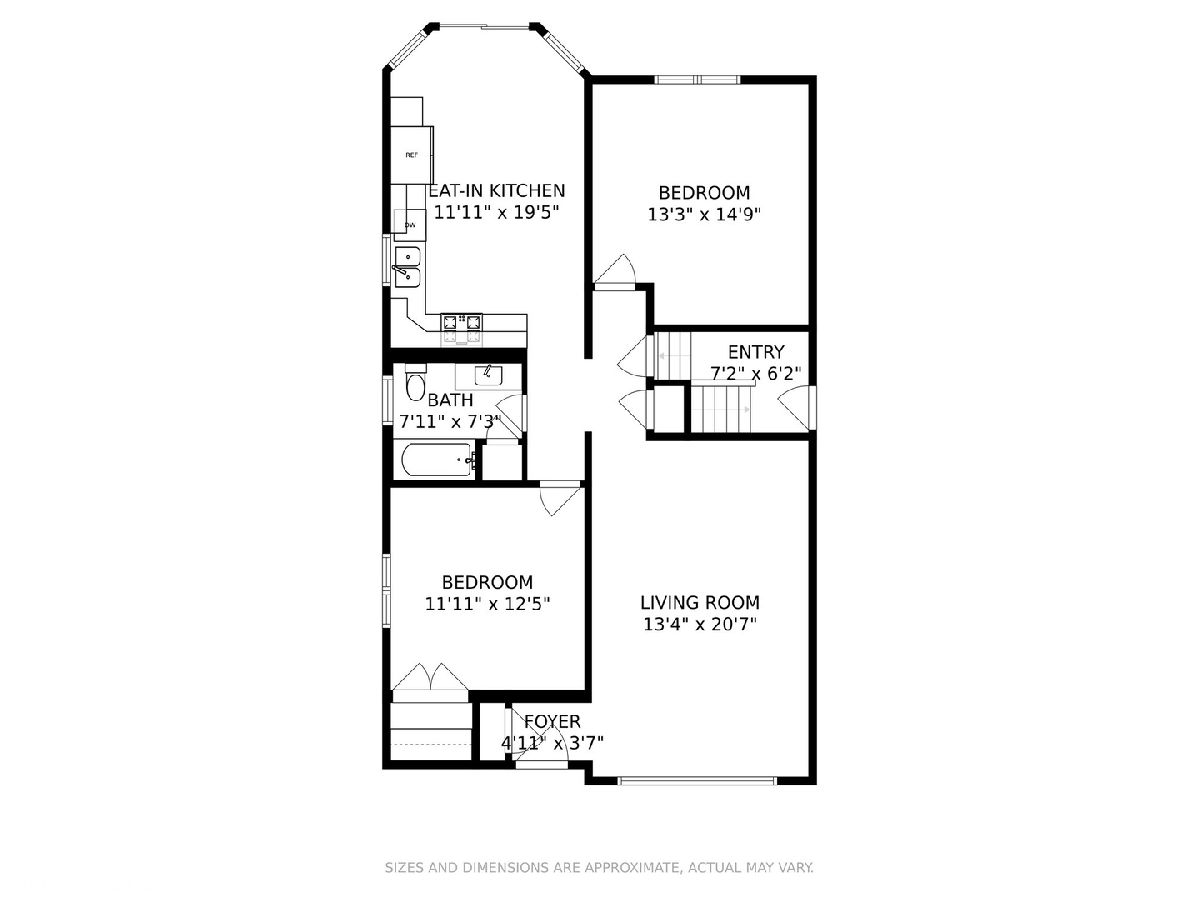
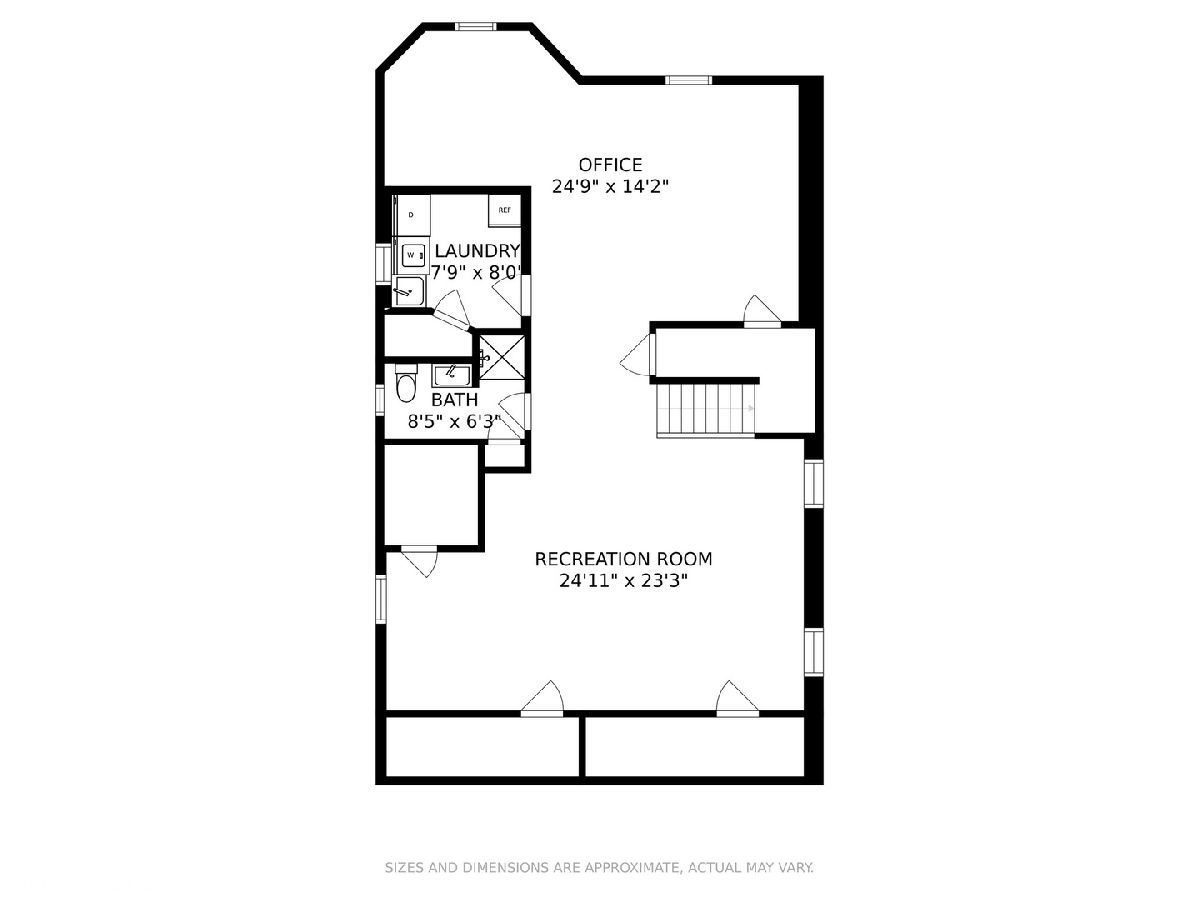

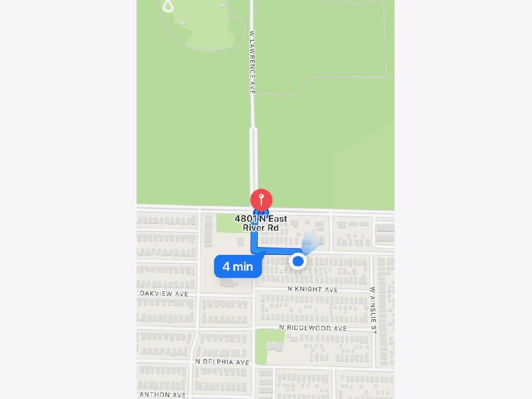
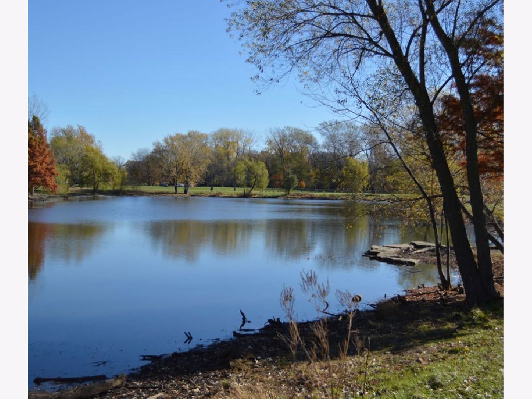

Room Specifics
Total Bedrooms: 2
Bedrooms Above Ground: 2
Bedrooms Below Ground: 0
Dimensions: —
Floor Type: —
Full Bathrooms: 2
Bathroom Amenities: —
Bathroom in Basement: 1
Rooms: —
Basement Description: Finished
Other Specifics
| 2 | |
| — | |
| Concrete | |
| — | |
| — | |
| 133X40 | |
| — | |
| — | |
| — | |
| — | |
| Not in DB | |
| — | |
| — | |
| — | |
| — |
Tax History
| Year | Property Taxes |
|---|---|
| 2011 | $6,178 |
| 2024 | $6,468 |
Contact Agent
Nearby Similar Homes
Nearby Sold Comparables
Contact Agent
Listing Provided By
@properties Christie's International Real Estate

