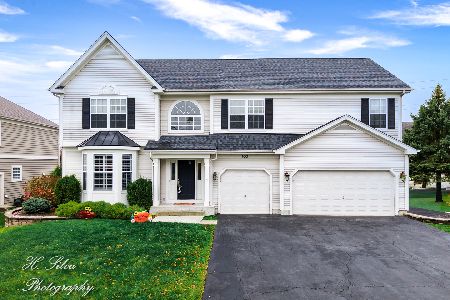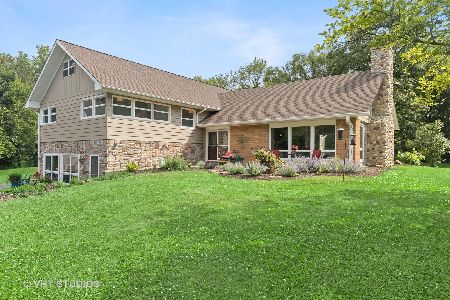4802 Deering Oaks Lane, Crystal Lake, Illinois 60012
$475,000
|
Sold
|
|
| Status: | Closed |
| Sqft: | 2,951 |
| Cost/Sqft: | $158 |
| Beds: | 3 |
| Baths: | 3 |
| Year Built: | 1978 |
| Property Taxes: | $10,239 |
| Days On Market: | 770 |
| Lot Size: | 3,75 |
Description
What a find! This custom built home is almost 3000 square feet and is nestled in a very private location on 3.75 acres yet just a few short minutes to downtown Crystal Lake and the Metra. Quality features throughout. 3 bedrooms, 2.5 baths, and a fantastic FLEX room which could easily be a 4th bedroom, media room, artist haven, etc. Tons of windows to let in the natural light and to observe wildlife in abundance. This home has been meticulously maintained by original owner. Not your average home! So many unique features will be enjoyed by your guests and family. The kitchen is updated with custom cabinets, quartz countertops, high end Thermador Viking stove, prep sink, desk station, beautiful butcher block counter with storage. A hidden pantry is a nice surprise. Open for entertaining to the eating area and family room with a custom fireplace. The living room has a wall of windows, 2nd fireplace, and is sure to accommodate large gatherings. The Primary bedroom has a balcony just perfect for a morning cup of coffee to enjoy your privacy amongst nature. The bathrooms have been updated. Bonus: the roof with gutter guards, A/C, and Furnace are newer. Full basement with lots of storage/shelves. Access to garage as well. It has tall ceilings so you could easily finish it down the road. Front porch, sunroom, deck, and patio extend your outdoor opportunities. Whole house generator. The lot is wooded but also has plenty of open space for picnics and gardening. Large shed. Too many features...come take a look and call it home.
Property Specifics
| Single Family | |
| — | |
| — | |
| 1978 | |
| — | |
| CUSTOM | |
| No | |
| 3.75 |
| Mc Henry | |
| — | |
| 275 / Quarterly | |
| — | |
| — | |
| — | |
| 11926015 | |
| 1427302010 |
Nearby Schools
| NAME: | DISTRICT: | DISTANCE: | |
|---|---|---|---|
|
Grade School
Husmann Elementary School |
47 | — | |
|
Middle School
Hannah Beardsley Middle School |
47 | Not in DB | |
|
High School
Prairie Ridge High School |
155 | Not in DB | |
Property History
| DATE: | EVENT: | PRICE: | SOURCE: |
|---|---|---|---|
| 13 Dec, 2023 | Sold | $475,000 | MRED MLS |
| 14 Nov, 2023 | Under contract | $465,000 | MRED MLS |
| 7 Nov, 2023 | Listed for sale | $465,000 | MRED MLS |

Room Specifics
Total Bedrooms: 3
Bedrooms Above Ground: 3
Bedrooms Below Ground: 0
Dimensions: —
Floor Type: —
Dimensions: —
Floor Type: —
Full Bathrooms: 3
Bathroom Amenities: —
Bathroom in Basement: 0
Rooms: —
Basement Description: Unfinished,Exterior Access,Storage Space
Other Specifics
| 2.5 | |
| — | |
| — | |
| — | |
| — | |
| 345X401X648X351 | |
| — | |
| — | |
| — | |
| — | |
| Not in DB | |
| — | |
| — | |
| — | |
| — |
Tax History
| Year | Property Taxes |
|---|---|
| 2023 | $10,239 |
Contact Agent
Nearby Similar Homes
Nearby Sold Comparables
Contact Agent
Listing Provided By
Berkshire Hathaway HomeServices Starck Real Estate








