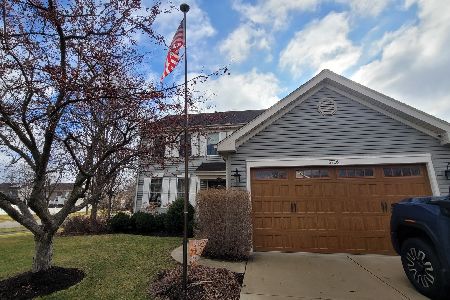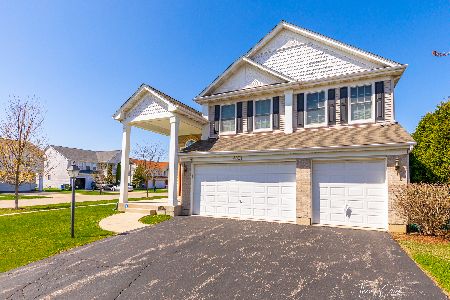4803 Cedarledge Court, Carpentersville, Illinois 60110
$306,000
|
Sold
|
|
| Status: | Closed |
| Sqft: | 2,688 |
| Cost/Sqft: | $112 |
| Beds: | 4 |
| Baths: | 3 |
| Year Built: | 2001 |
| Property Taxes: | $10,240 |
| Days On Market: | 2262 |
| Lot Size: | 0,00 |
Description
This home, located on a cal-de-sac, has been completely remodeled from top to bottom. New roof, carpet, bathrooms and paint; inside and out. The entry leads to a stunning 2-story foyer with a catwalk & architectural detail as soon as you step inside. Open concept throughout with Brazilian Hardwood floors, a fireplace and a 2-story family room boasting a wall of windows letting in a ton of sunlight! The remodeled Kitchen flows off the family room features loads of cabinets, island with breakfast bar & eat-in area w/access to the brick paver patio making indoor/outdoor entertaining a breeze. Working will not seem so bad in your 1st floor den with large windows overlooking the backyard. The second floor features a large master suite with private balcony, walk-in closet, second closet and private master bath with vaulted ceiling, separate shower & dual vanity. The full basement is great for large gatherings. Just move in!
Property Specifics
| Single Family | |
| — | |
| — | |
| 2001 | |
| Full | |
| BRISTOL | |
| No | |
| — |
| Kane | |
| Kimball Farms | |
| 160 / Annual | |
| Other | |
| Public | |
| Public Sewer | |
| 10572950 | |
| 0308251051 |
Nearby Schools
| NAME: | DISTRICT: | DISTANCE: | |
|---|---|---|---|
|
Grade School
Westfield Community School |
300 | — | |
|
Middle School
Westfield Community School |
300 | Not in DB | |
|
High School
H D Jacobs High School |
300 | Not in DB | |
Property History
| DATE: | EVENT: | PRICE: | SOURCE: |
|---|---|---|---|
| 10 Jan, 2020 | Sold | $306,000 | MRED MLS |
| 1 Dec, 2019 | Under contract | $300,000 | MRED MLS |
| 13 Nov, 2019 | Listed for sale | $300,000 | MRED MLS |
Room Specifics
Total Bedrooms: 4
Bedrooms Above Ground: 4
Bedrooms Below Ground: 0
Dimensions: —
Floor Type: Carpet
Dimensions: —
Floor Type: Carpet
Dimensions: —
Floor Type: Carpet
Full Bathrooms: 3
Bathroom Amenities: Separate Shower,Double Sink,Soaking Tub
Bathroom in Basement: 0
Rooms: Den
Basement Description: Unfinished
Other Specifics
| 2 | |
| Concrete Perimeter,Wood | |
| Asphalt | |
| Balcony, Patio | |
| Cul-De-Sac | |
| 64X113X77X142 | |
| Unfinished | |
| Full | |
| Vaulted/Cathedral Ceilings, Skylight(s) | |
| Range, Dishwasher, Refrigerator, Stainless Steel Appliance(s), Range Hood | |
| Not in DB | |
| — | |
| — | |
| — | |
| Wood Burning |
Tax History
| Year | Property Taxes |
|---|---|
| 2020 | $10,240 |
Contact Agent
Nearby Similar Homes
Nearby Sold Comparables
Contact Agent
Listing Provided By
@properties







