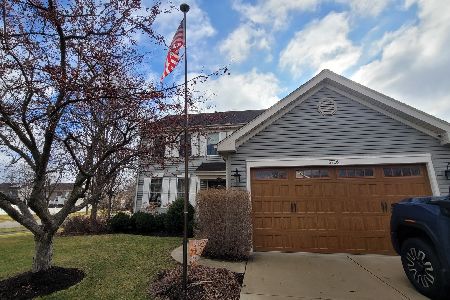4805 Cedarledge Court, Carpentersville, Illinois 60110
$272,000
|
Sold
|
|
| Status: | Closed |
| Sqft: | 3,045 |
| Cost/Sqft: | $94 |
| Beds: | 5 |
| Baths: | 3 |
| Year Built: | 2001 |
| Property Taxes: | $9,849 |
| Days On Market: | 3630 |
| Lot Size: | 0,00 |
Description
This FANTASTIC 5 Bedroom home in Kimball Farms has it all! The vaulted ceilings and open floor plan offer more than 3,000 square feet of living space and is perfect for entertaining family and friends!! Neutral decor, custom built-ins, fireplace & plenty of storage throughout!!! The first floor den/bedroom features hardwood floors and french doors. There is a large eat in kitchen with center island, built-in desk, granite counter tops and hardwood floors!!!! Enjoy the luxurious master suite complete with sitting area and spacious master bath, including double sinks, Whirlpool tub, separate shower and dual walk in closets. Full finished basement, with recreational room, dry bar and play/exercise room!!!!! Huge patio with NEWLY fenced back yard . This one is a must see....and the perfect place to call home!!!
Property Specifics
| Single Family | |
| — | |
| Contemporary | |
| 2001 | |
| Full | |
| PRINCETON | |
| No | |
| — |
| Kane | |
| Kimball Farms | |
| 176 / Annual | |
| Other | |
| Public | |
| Public Sewer | |
| 09139325 | |
| 0308251052 |
Nearby Schools
| NAME: | DISTRICT: | DISTANCE: | |
|---|---|---|---|
|
Grade School
Westfield Community School |
300 | — | |
|
Middle School
Westfield Community School |
300 | Not in DB | |
|
High School
H D Jacobs High School |
300 | Not in DB | |
Property History
| DATE: | EVENT: | PRICE: | SOURCE: |
|---|---|---|---|
| 11 May, 2016 | Sold | $272,000 | MRED MLS |
| 22 Apr, 2016 | Under contract | $285,000 | MRED MLS |
| 14 Feb, 2016 | Listed for sale | $285,000 | MRED MLS |
Room Specifics
Total Bedrooms: 5
Bedrooms Above Ground: 5
Bedrooms Below Ground: 0
Dimensions: —
Floor Type: Carpet
Dimensions: —
Floor Type: Carpet
Dimensions: —
Floor Type: Carpet
Dimensions: —
Floor Type: —
Full Bathrooms: 3
Bathroom Amenities: Whirlpool,Separate Shower,Double Sink
Bathroom in Basement: 0
Rooms: Bonus Room,Bedroom 5,Foyer,Recreation Room,Storage,Walk In Closet
Basement Description: Finished
Other Specifics
| 3 | |
| Concrete Perimeter | |
| Asphalt | |
| Patio, Porch, Stamped Concrete Patio, Storms/Screens | |
| Cul-De-Sac,Landscaped | |
| 69 X 115 X 53 X 26 X 145 | |
| Full,Unfinished | |
| Full | |
| Vaulted/Cathedral Ceilings, Bar-Dry, Hardwood Floors, First Floor Bedroom, First Floor Laundry | |
| Range, Microwave, Dishwasher, Refrigerator, Disposal | |
| Not in DB | |
| Sidewalks, Street Lights, Street Paved | |
| — | |
| — | |
| Wood Burning, Attached Fireplace Doors/Screen, Gas Starter |
Tax History
| Year | Property Taxes |
|---|---|
| 2016 | $9,849 |
Contact Agent
Nearby Similar Homes
Nearby Sold Comparables
Contact Agent
Listing Provided By
Coldwell Banker Residential





