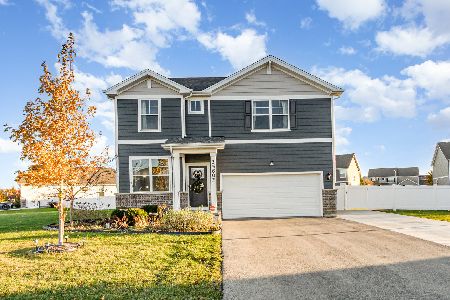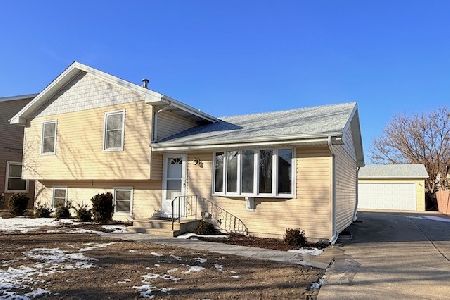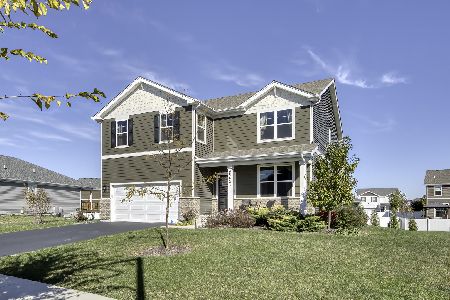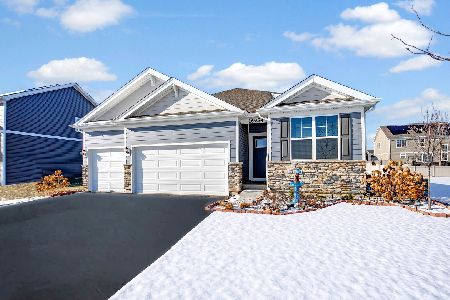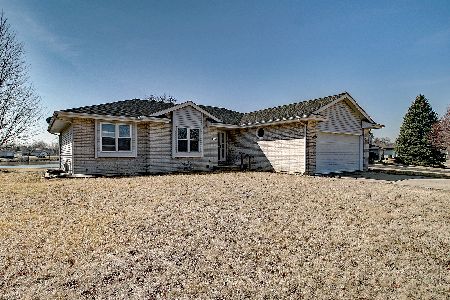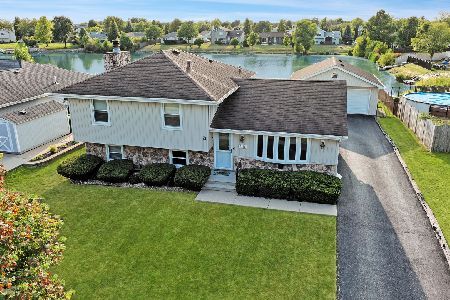4803 Frank Drive, Joliet, Illinois 60404
$166,500
|
Sold
|
|
| Status: | Closed |
| Sqft: | 0 |
| Cost/Sqft: | — |
| Beds: | 3 |
| Baths: | 2 |
| Year Built: | — |
| Property Taxes: | $4,134 |
| Days On Market: | 3484 |
| Lot Size: | 0,00 |
Description
Beautiful hardwood floors greet you in this 3 bedroom Ranch home! Hardwood is also under carpets in the bedrooms! Large living room! Kitchen has charming built in corner cabinet! Almost all of the windows have been replace with new high efficiency windows! Full finished basement with huge rec room & brick fireplace! A full bath and an office, currently shown as a 4th bedroom! Master bedroom has pocket door to shared bath! Laundry chute! Enjoy the fenced backyard, and Large enclosed screened in porch and deck and shed! Oversized 2 plus car garage! Great wooded lot mature trees and lots of privacy! Near Hamel Woods park! Close to dog park! Convenient to shopping, restaurants, walking paths! Call today!
Property Specifics
| Single Family | |
| — | |
| Ranch | |
| — | |
| Full | |
| — | |
| No | |
| — |
| Will | |
| Wellington Heights | |
| 0 / Not Applicable | |
| None | |
| Private Well | |
| Septic-Private | |
| 09295857 | |
| 0506033010050000 |
Property History
| DATE: | EVENT: | PRICE: | SOURCE: |
|---|---|---|---|
| 28 Jan, 2009 | Sold | $187,000 | MRED MLS |
| 26 Nov, 2008 | Under contract | $189,500 | MRED MLS |
| — | Last price change | $190,000 | MRED MLS |
| 10 Jun, 2008 | Listed for sale | $192,000 | MRED MLS |
| 16 Sep, 2016 | Sold | $166,500 | MRED MLS |
| 31 Jul, 2016 | Under contract | $169,900 | MRED MLS |
| 23 Jul, 2016 | Listed for sale | $169,900 | MRED MLS |
Room Specifics
Total Bedrooms: 3
Bedrooms Above Ground: 3
Bedrooms Below Ground: 0
Dimensions: —
Floor Type: Carpet
Dimensions: —
Floor Type: Carpet
Full Bathrooms: 2
Bathroom Amenities: —
Bathroom in Basement: 1
Rooms: Eating Area,Recreation Room,Bonus Room,Office,Den,Enclosed Porch
Basement Description: Finished
Other Specifics
| 2 | |
| Concrete Perimeter | |
| Asphalt | |
| Deck, Porch Screened, Storms/Screens | |
| Fenced Yard | |
| 100X150 | |
| Unfinished | |
| None | |
| Hardwood Floors, First Floor Bedroom, First Floor Full Bath | |
| Range, Dishwasher, Refrigerator, Washer, Dryer | |
| Not in DB | |
| Street Lights, Street Paved | |
| — | |
| — | |
| Wood Burning, Attached Fireplace Doors/Screen |
Tax History
| Year | Property Taxes |
|---|---|
| 2009 | $3,938 |
| 2016 | $4,134 |
Contact Agent
Nearby Similar Homes
Nearby Sold Comparables
Contact Agent
Listing Provided By
Coldwell Banker The Real Estate Group



