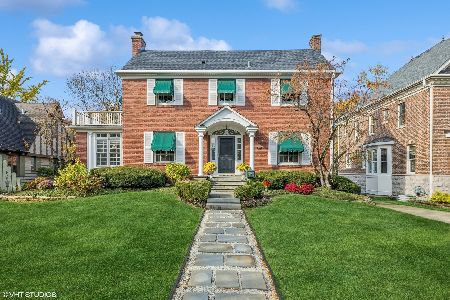4804 Lawn Avenue, Western Springs, Illinois 60558
$1,032,500
|
Sold
|
|
| Status: | Closed |
| Sqft: | 3,750 |
| Cost/Sqft: | $300 |
| Beds: | 4 |
| Baths: | 4 |
| Year Built: | 1927 |
| Property Taxes: | $18,494 |
| Days On Market: | 2118 |
| Lot Size: | 0,00 |
Description
A classic never goes out of style...Impressively situated on a 75 x 186 lot in a premium Forest Hills location just a few blocks to town and train. This 4 bed/ 3 1/2 bath sophisticated beauty encompasses classic elegance with a modern flair. Thoughtfully designed with large rooms and an open floor plan. This home flows beautifully! The nice size foyer leads to living room with fireplace and sunny front sunroom. It has an amazing large updated kitchen open to oversized family room with lots of windows and fireplace. There is also a stylish first floor laundry room/office and a mudroom with built in bench. The huge master suite has a large walk in closet, sitting room or office and newly renovated master bath. The large lower level offers multiple rooms, deep pour, all rooms are good size and filled with natural sun light. The outside space is fantastic with a screened porch that leads to a multi level deck with pergola and plenty of open face. Other notable features include the three car garage, sprinkler system, generator, tons of extra closet space and storage. BRAND NEW MASTER BATH: painted white double vanity, dark gray quartz countertop, white under mount sinks, new faucets, hexagon carrera marble floors, carrera marble subway tile bath surround, small hexagon carrera marble shower floor and white subway tile shower surround. NEW WITHIN 1 YEAR: Kitchen: cabinets on north wall, painted existing kitchen cabinets, honed marble kitchen countertops and backsplash, Kohler under mount white cast iron sink, Delta touch kitchen faucet, Zephyr hood, Bertazzoni cooktop, Rejuvenation island pendants, Room and Board ceiling light fixture in breakfast room, first floor laundry room, designer light fixtures and sconces throughout most of the house, freshly painted in a neutral palette. Also a new furnace. Located in award winning Forest Hills school district on one of the best blocks in the neighborhood. Come see this one of a kind home!!
Property Specifics
| Single Family | |
| — | |
| Traditional | |
| 1927 | |
| Full | |
| — | |
| No | |
| — |
| Cook | |
| — | |
| 0 / Not Applicable | |
| None | |
| Public | |
| Public Sewer | |
| 10680619 | |
| 18072100090000 |
Nearby Schools
| NAME: | DISTRICT: | DISTANCE: | |
|---|---|---|---|
|
Grade School
Forest Hills Elementary School |
101 | — | |
|
Middle School
Mcclure Junior High School |
101 | Not in DB | |
|
High School
Lyons Twp High School |
204 | Not in DB | |
Property History
| DATE: | EVENT: | PRICE: | SOURCE: |
|---|---|---|---|
| 22 Jan, 2018 | Sold | $975,000 | MRED MLS |
| 19 Oct, 2017 | Under contract | $1,050,000 | MRED MLS |
| 19 Sep, 2017 | Listed for sale | $1,050,000 | MRED MLS |
| 29 May, 2020 | Sold | $1,032,500 | MRED MLS |
| 22 Apr, 2020 | Under contract | $1,125,000 | MRED MLS |
| — | Last price change | $1,175,000 | MRED MLS |
| 31 Mar, 2020 | Listed for sale | $1,175,000 | MRED MLS |
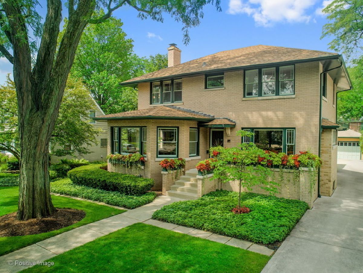
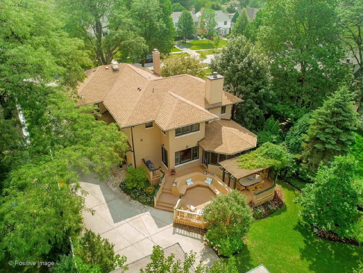
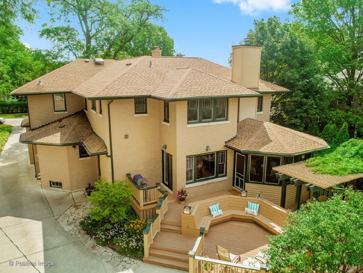
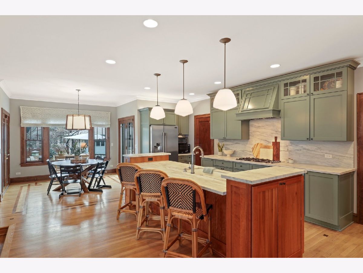
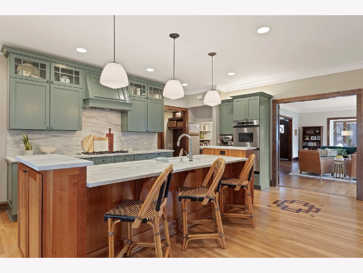
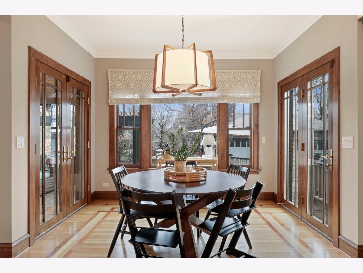
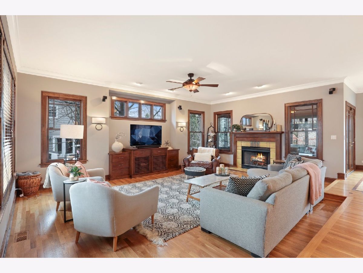
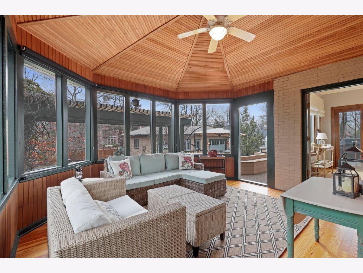
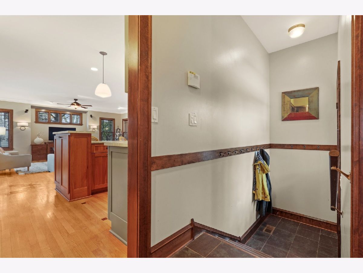
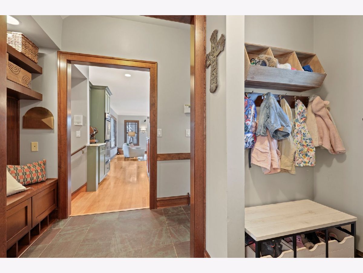
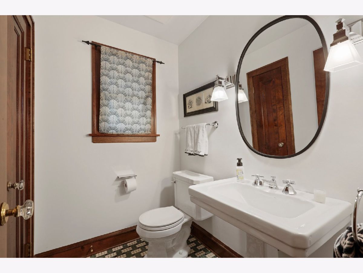
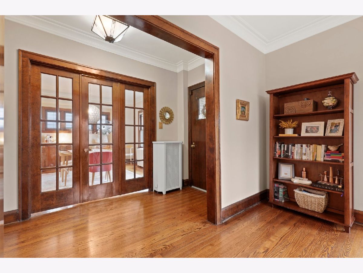
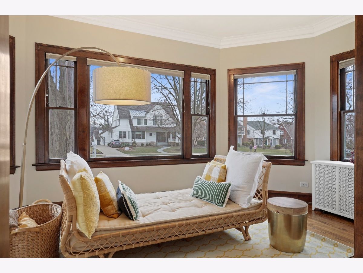
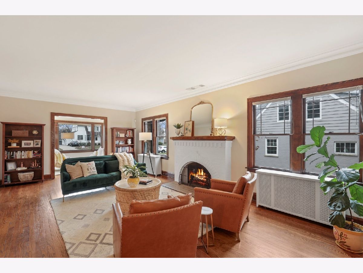
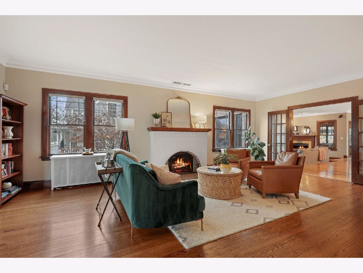
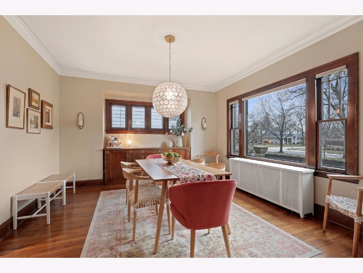
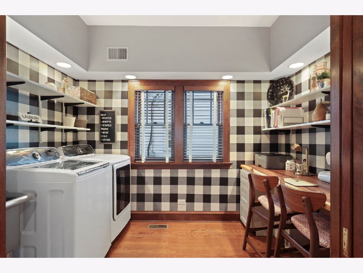
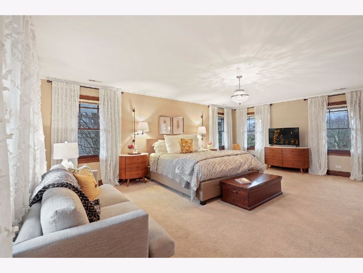
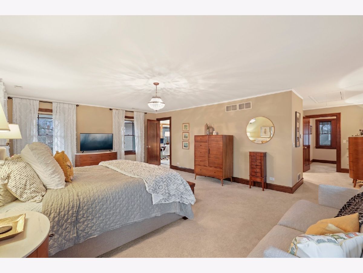
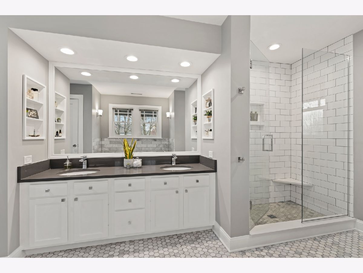
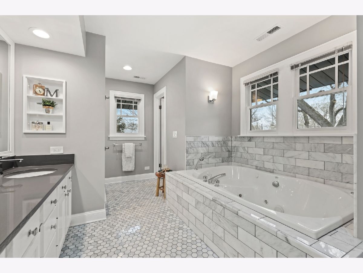
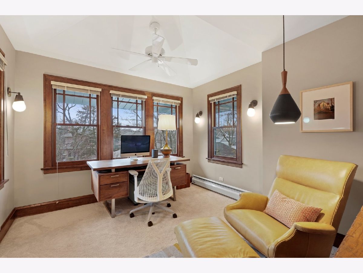
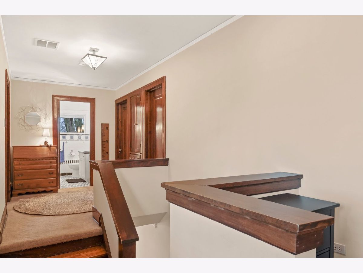
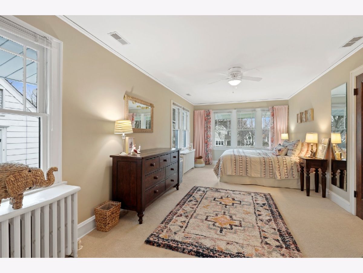
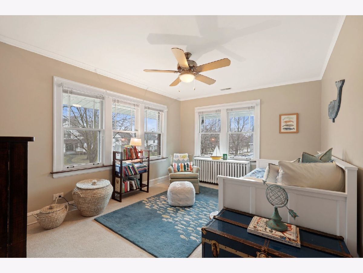
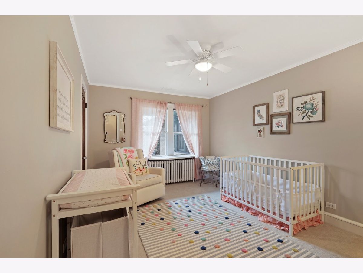
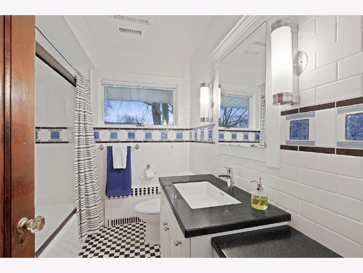
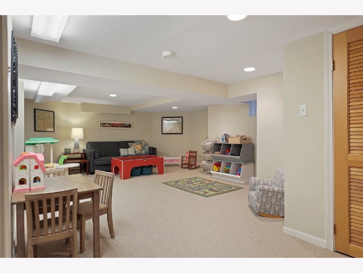
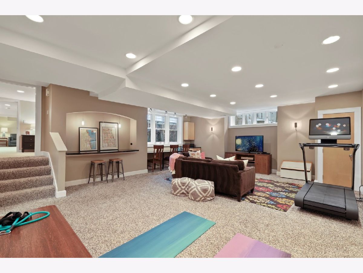
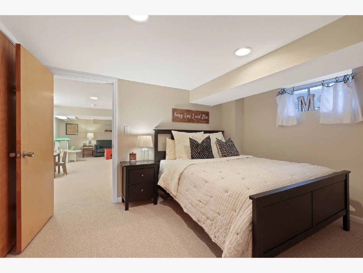
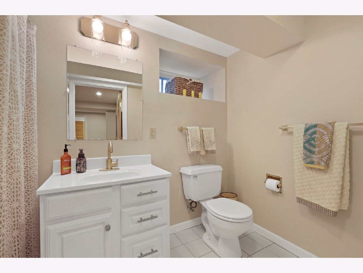
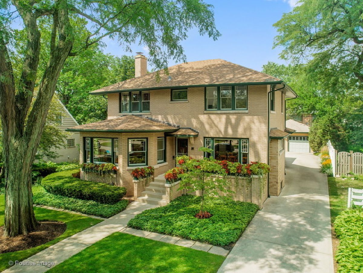
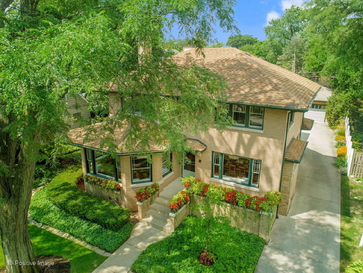
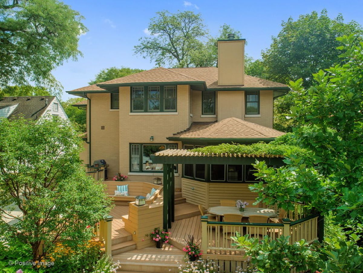
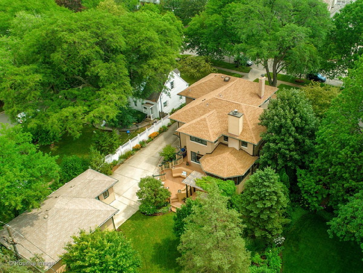
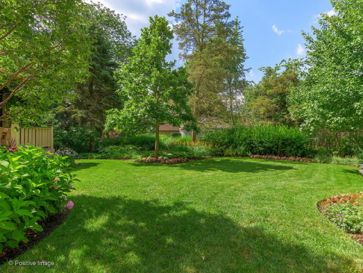
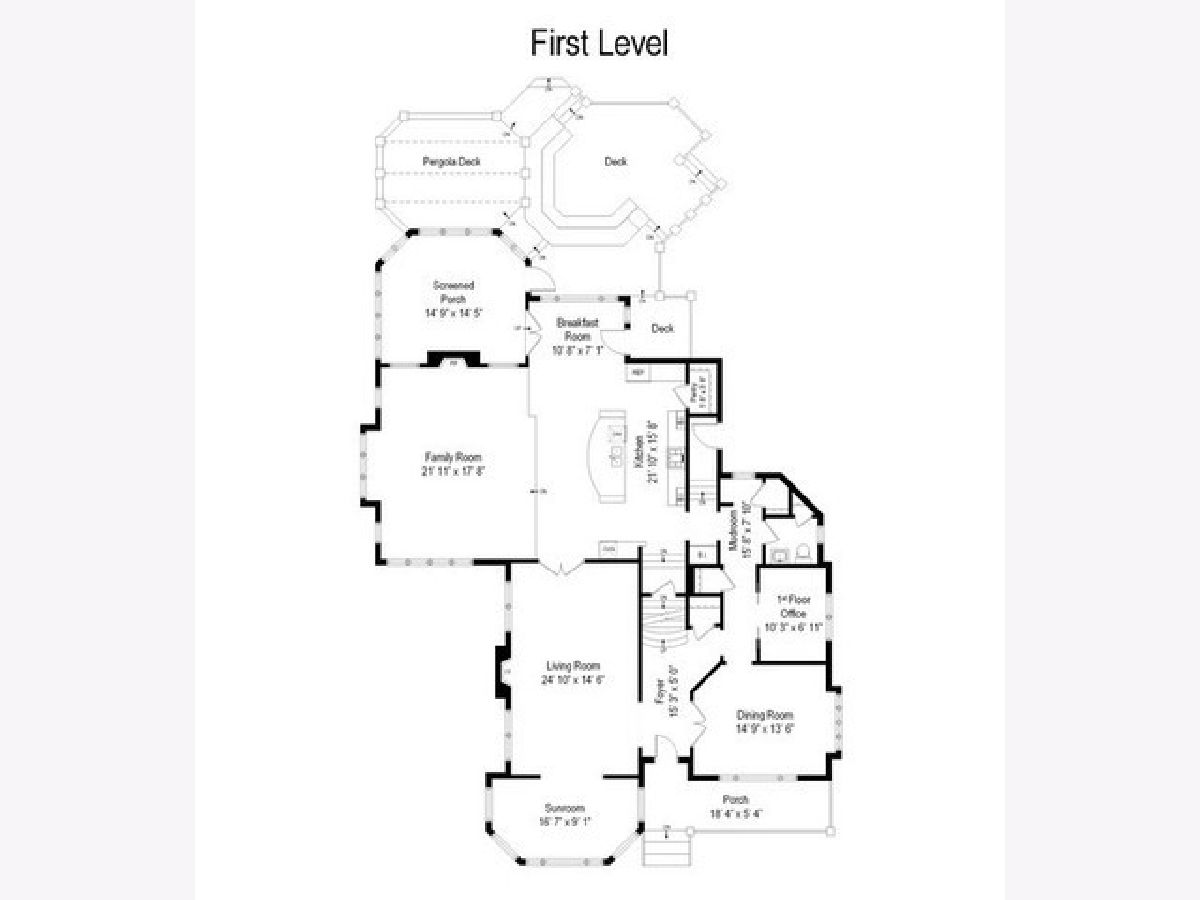
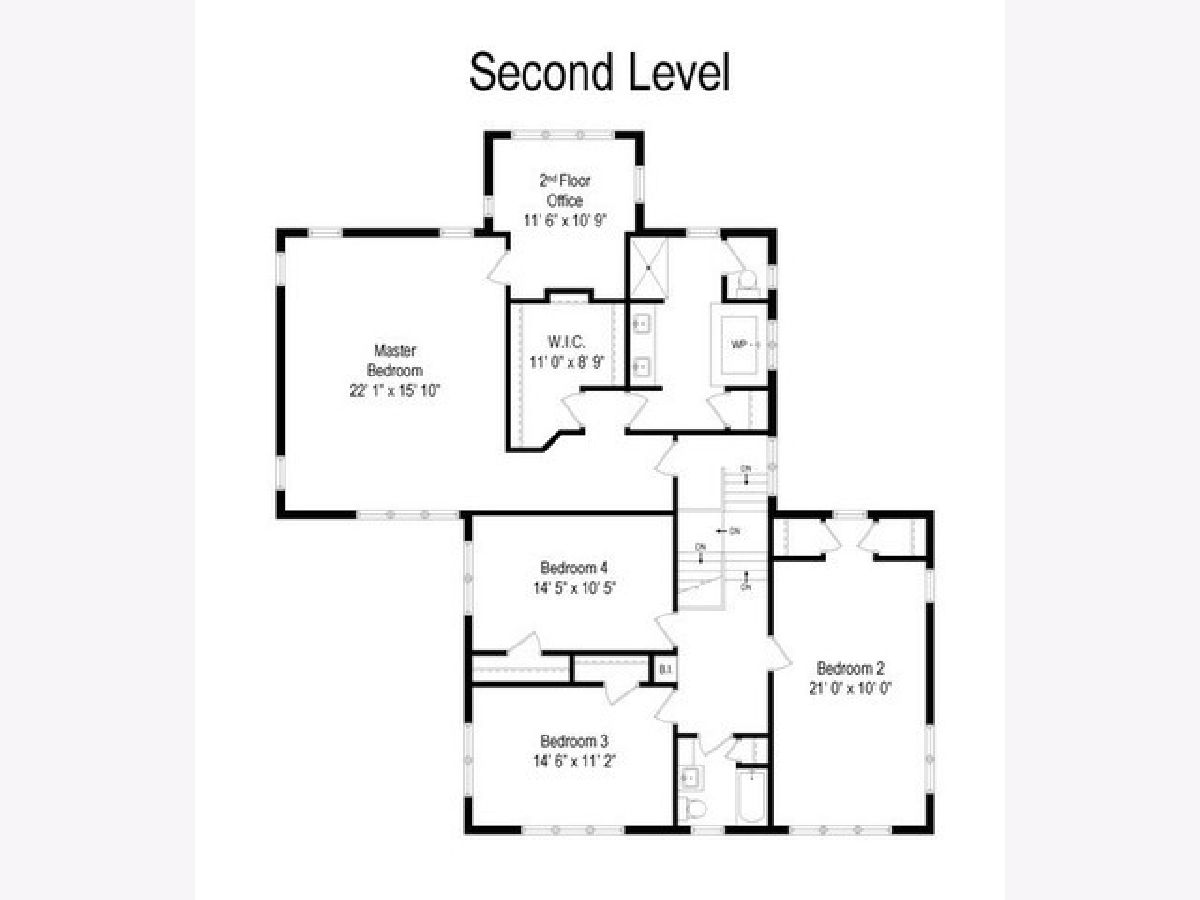
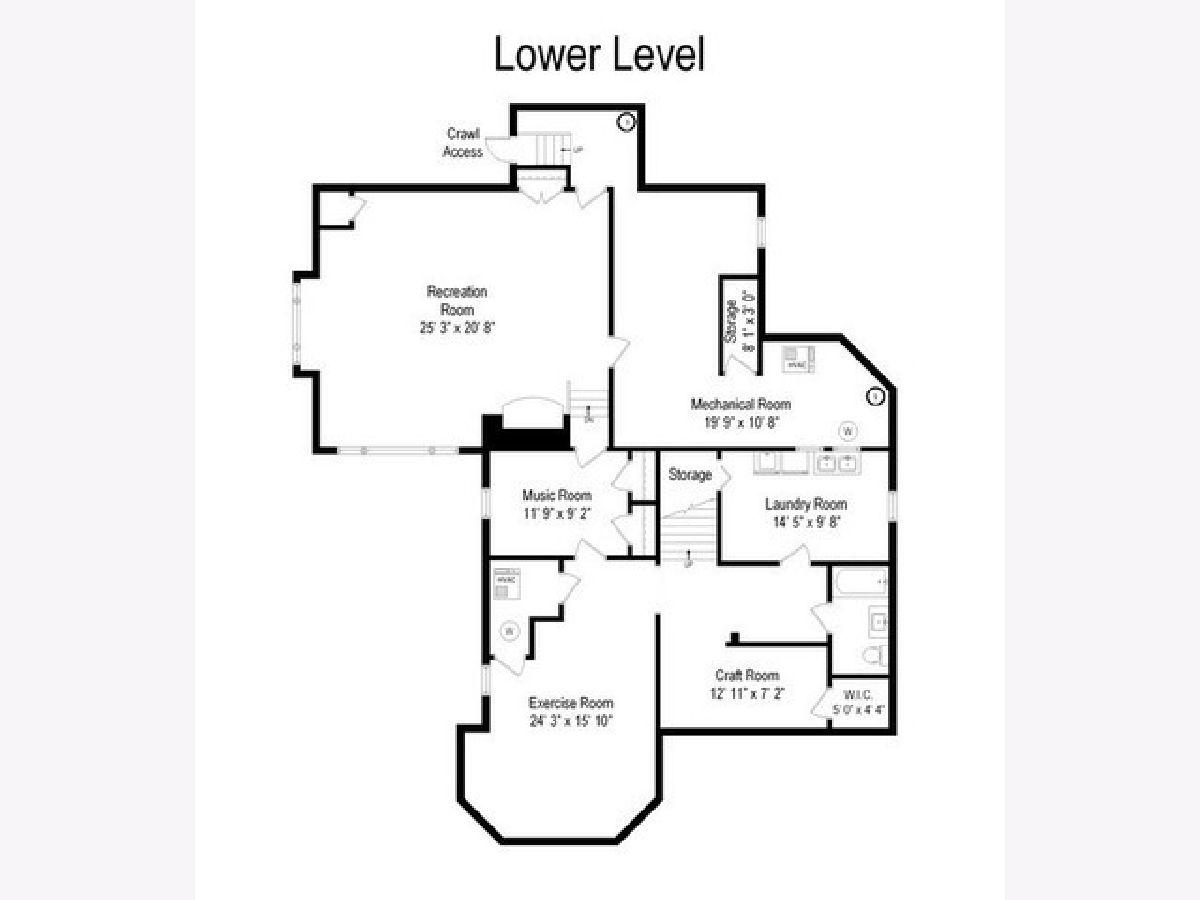
Room Specifics
Total Bedrooms: 5
Bedrooms Above Ground: 4
Bedrooms Below Ground: 1
Dimensions: —
Floor Type: Carpet
Dimensions: —
Floor Type: Carpet
Dimensions: —
Floor Type: Carpet
Dimensions: —
Floor Type: —
Full Bathrooms: 4
Bathroom Amenities: Whirlpool,Separate Shower,Double Sink
Bathroom in Basement: 1
Rooms: Breakfast Room,Deck,Bedroom 5,Recreation Room,Office,Exercise Room,Bonus Room,Mud Room,Heated Sun Room,Screened Porch
Basement Description: Finished,Egress Window
Other Specifics
| 3 | |
| — | |
| Concrete | |
| Deck, Porch Screened | |
| — | |
| 75 X 186 | |
| — | |
| Full | |
| Hardwood Floors, First Floor Laundry, Walk-In Closet(s) | |
| Double Oven, Microwave, Dishwasher, Refrigerator, Washer, Dryer, Disposal, Cooktop | |
| Not in DB | |
| Park, Curbs, Sidewalks, Street Lights, Street Paved | |
| — | |
| — | |
| Wood Burning, Gas Starter |
Tax History
| Year | Property Taxes |
|---|---|
| 2018 | $16,423 |
| 2020 | $18,494 |
Contact Agent
Nearby Similar Homes
Nearby Sold Comparables
Contact Agent
Listing Provided By
Coldwell Banker Residential








