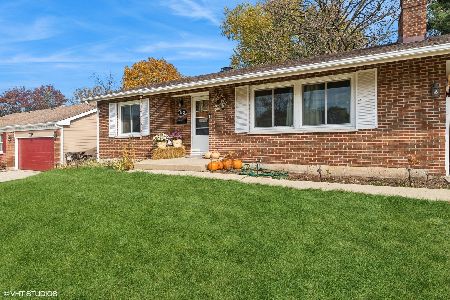4805 Chesterfield Drive, Mchenry, Illinois 60050
$134,000
|
Sold
|
|
| Status: | Closed |
| Sqft: | 1,300 |
| Cost/Sqft: | $104 |
| Beds: | 2 |
| Baths: | 1 |
| Year Built: | 1967 |
| Property Taxes: | $1,782 |
| Days On Market: | 5705 |
| Lot Size: | 0,00 |
Description
Move right in this sharp 2 br ranch! Freshly painted, new garage door, newer stove and fridge too. Sunny breakfast area, large pantry, formal dining room...2 1/2 car attached garage. Don't miss the room at the back of the garage. Would be great workshop, or office, or just great for additional storage. Newer furnace and water heater. Sensibly priced!
Property Specifics
| Single Family | |
| — | |
| — | |
| 1967 | |
| None | |
| RANCH | |
| No | |
| — |
| Mc Henry | |
| Whispering Oaks | |
| 0 / Not Applicable | |
| None | |
| Public | |
| Public Sewer | |
| 07547747 | |
| 0934103001 |
Property History
| DATE: | EVENT: | PRICE: | SOURCE: |
|---|---|---|---|
| 22 Jul, 2010 | Sold | $134,000 | MRED MLS |
| 18 Jun, 2010 | Under contract | $135,000 | MRED MLS |
| 7 Jun, 2010 | Listed for sale | $135,000 | MRED MLS |
Room Specifics
Total Bedrooms: 2
Bedrooms Above Ground: 2
Bedrooms Below Ground: 0
Dimensions: —
Floor Type: Carpet
Full Bathrooms: 1
Bathroom Amenities: —
Bathroom in Basement: 0
Rooms: Den,Eating Area,Utility Room-1st Floor,Workshop
Basement Description: Crawl
Other Specifics
| 2 | |
| — | |
| — | |
| — | |
| Corner Lot | |
| 120 X 80 | |
| — | |
| None | |
| — | |
| Range, Microwave, Refrigerator, Washer, Dryer | |
| Not in DB | |
| — | |
| — | |
| — | |
| — |
Tax History
| Year | Property Taxes |
|---|---|
| 2010 | $1,782 |
Contact Agent
Nearby Similar Homes
Nearby Sold Comparables
Contact Agent
Listing Provided By
CENTURY 21 Roberts & Andrews







