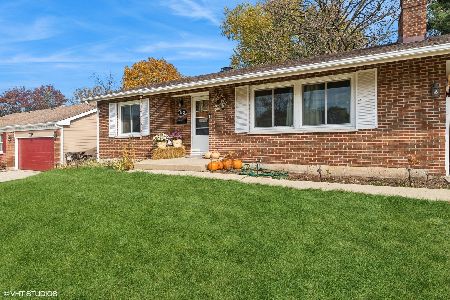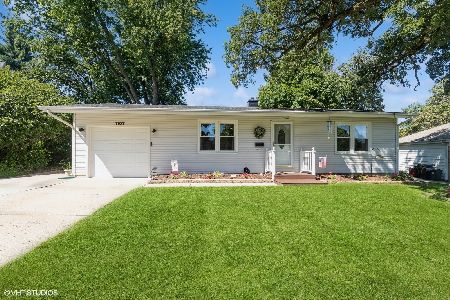4808 Chesterfield Drive, Mchenry, Illinois 60050
$172,000
|
Sold
|
|
| Status: | Closed |
| Sqft: | 2,312 |
| Cost/Sqft: | $74 |
| Beds: | 2 |
| Baths: | 2 |
| Year Built: | 1969 |
| Property Taxes: | $2,921 |
| Days On Market: | 2754 |
| Lot Size: | 0,00 |
Description
Whispering Oaks has a secret and it's this home right here. Whether you are filling the nest or it is already empty, this is the perfect place to call home. Lovely brick front sprawling ranch with a full finished basement has so much to offer! The wood burning fireplace is the focal point of the spacious living room with refinished gleaming original hardwood floors. The kitchen boasts a separate dining area, breakfast bar, butler pantry or bonus room and glass doors that lead to professionally landscaped gardens and a new concrete patio large enough for private gatherings. The full finished basement offers an additional bedroom, bathroom, Laundry and large rec area big enough for a family theatre or private enough for a teenage hideaway. Freshly painted, hardwood floors throughout, newer siding, newer concrete drive, and all new windows! Move right in and worry free because the big stuff is already done. Fill it with your finishing touches and begin making your own treasured memories.
Property Specifics
| Single Family | |
| — | |
| Ranch | |
| 1969 | |
| Full | |
| — | |
| No | |
| — |
| Mc Henry | |
| Whispering Oaks | |
| 0 / Not Applicable | |
| None | |
| Public | |
| Public Sewer | |
| 10007926 | |
| 0927353012 |
Property History
| DATE: | EVENT: | PRICE: | SOURCE: |
|---|---|---|---|
| 20 Aug, 2018 | Sold | $172,000 | MRED MLS |
| 12 Jul, 2018 | Under contract | $170,000 | MRED MLS |
| 6 Jul, 2018 | Listed for sale | $170,000 | MRED MLS |
| 5 Nov, 2021 | Sold | $235,000 | MRED MLS |
| 7 Oct, 2021 | Under contract | $229,900 | MRED MLS |
| 6 Oct, 2021 | Listed for sale | $229,900 | MRED MLS |
| 6 Dec, 2024 | Sold | $307,000 | MRED MLS |
| 1 Nov, 2024 | Under contract | $315,000 | MRED MLS |
| 29 Oct, 2024 | Listed for sale | $315,000 | MRED MLS |
Room Specifics
Total Bedrooms: 3
Bedrooms Above Ground: 2
Bedrooms Below Ground: 1
Dimensions: —
Floor Type: Hardwood
Dimensions: —
Floor Type: Carpet
Full Bathrooms: 2
Bathroom Amenities: —
Bathroom in Basement: 1
Rooms: Bonus Room
Basement Description: Finished
Other Specifics
| 2 | |
| Concrete Perimeter | |
| Concrete | |
| Patio, Porch, Storms/Screens | |
| Landscaped | |
| 70 X 120 | |
| — | |
| None | |
| Hardwood Floors, First Floor Bedroom, First Floor Full Bath | |
| Range, Microwave, Dishwasher, Refrigerator, Washer, Dryer, Disposal | |
| Not in DB | |
| Sidewalks, Street Lights, Street Paved | |
| — | |
| — | |
| Wood Burning |
Tax History
| Year | Property Taxes |
|---|---|
| 2018 | $2,921 |
| 2021 | $4,866 |
| 2024 | $6,152 |
Contact Agent
Nearby Similar Homes
Nearby Sold Comparables
Contact Agent
Listing Provided By
Coldwell Banker The Real Estate Group









