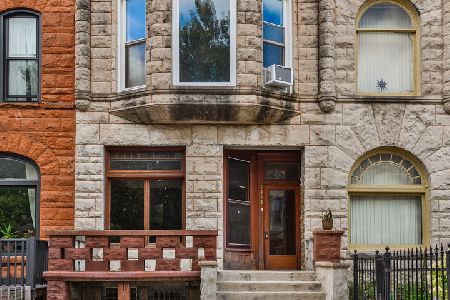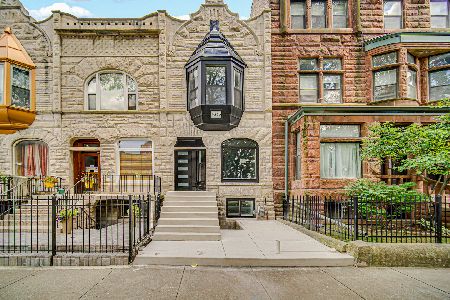4805 Kimbark Avenue, Kenwood, Chicago, Illinois 60615
$1,815,000
|
Sold
|
|
| Status: | Closed |
| Sqft: | 5,830 |
| Cost/Sqft: | $342 |
| Beds: | 7 |
| Baths: | 6 |
| Year Built: | 1889 |
| Property Taxes: | $21,626 |
| Days On Market: | 4570 |
| Lot Size: | 0,00 |
Description
Stunning renovated Kenwood SF on 50 x 238 foot lot. Fresh, bright & modern within a classic Victorian facade. Fabulous entertaining/family space including a large LR, separate DR, butler's pantry, updated kit & wonderful family rm. Master ste w/dual baths + 6 additl upstairs BRs. Renovated baths. LL ideal for play, exercise & storage. Huge yard w/Astro Turf lawn & sport court. Side drive w/potential to add a garage.
Property Specifics
| Single Family | |
| — | |
| — | |
| 1889 | |
| Full,English | |
| — | |
| No | |
| — |
| Cook | |
| — | |
| 0 / Not Applicable | |
| None | |
| Lake Michigan | |
| Public Sewer | |
| 08387549 | |
| 20112040020000 |
Nearby Schools
| NAME: | DISTRICT: | DISTANCE: | |
|---|---|---|---|
|
Grade School
Shoesmith Elementary School |
299 | — | |
|
High School
Kenwood Academy High School |
299 | Not in DB | |
Property History
| DATE: | EVENT: | PRICE: | SOURCE: |
|---|---|---|---|
| 3 May, 2012 | Sold | $1,525,000 | MRED MLS |
| 3 Apr, 2012 | Under contract | $1,650,000 | MRED MLS |
| 23 Jan, 2012 | Listed for sale | $1,650,000 | MRED MLS |
| 28 Aug, 2013 | Sold | $1,815,000 | MRED MLS |
| 15 Jul, 2013 | Under contract | $1,995,000 | MRED MLS |
| 8 Jul, 2013 | Listed for sale | $1,995,000 | MRED MLS |
Room Specifics
Total Bedrooms: 7
Bedrooms Above Ground: 7
Bedrooms Below Ground: 0
Dimensions: —
Floor Type: Hardwood
Dimensions: —
Floor Type: Hardwood
Dimensions: —
Floor Type: Hardwood
Dimensions: —
Floor Type: —
Dimensions: —
Floor Type: —
Dimensions: —
Floor Type: —
Full Bathrooms: 6
Bathroom Amenities: —
Bathroom in Basement: 1
Rooms: Bedroom 5,Bedroom 6,Bedroom 7,Deck,Exercise Room,Foyer,Pantry,Play Room,Recreation Room,Storage
Basement Description: Finished
Other Specifics
| — | |
| — | |
| Brick | |
| Deck | |
| Fenced Yard,Landscaped | |
| 50 X 238 | |
| — | |
| Full | |
| Skylight(s), Hardwood Floors, Second Floor Laundry | |
| Double Oven, Microwave, Dishwasher, High End Refrigerator, Washer, Dryer, Disposal, Stainless Steel Appliance(s) | |
| Not in DB | |
| — | |
| — | |
| — | |
| Gas Log, Gas Starter |
Tax History
| Year | Property Taxes |
|---|---|
| 2012 | $18,040 |
| 2013 | $21,626 |
Contact Agent
Nearby Similar Homes
Nearby Sold Comparables
Contact Agent
Listing Provided By
Coldwell Banker Residential








