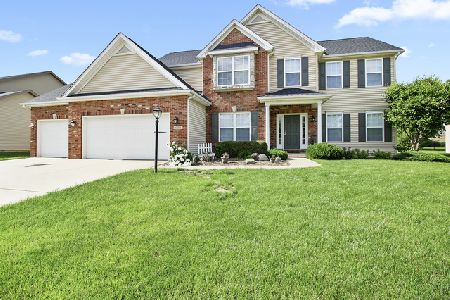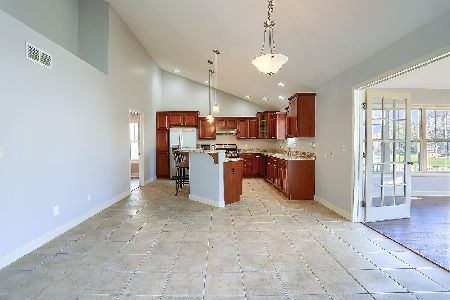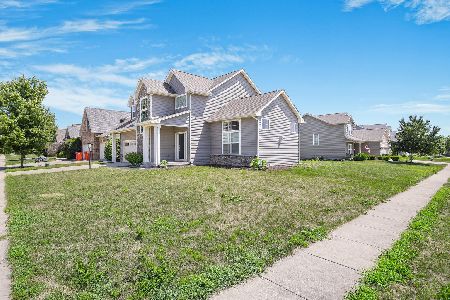4806 Watermark Drive, Champaign, Illinois 61822
$336,000
|
Sold
|
|
| Status: | Closed |
| Sqft: | 2,585 |
| Cost/Sqft: | $130 |
| Beds: | 4 |
| Baths: | 4 |
| Year Built: | 2012 |
| Property Taxes: | $9,229 |
| Days On Market: | 2568 |
| Lot Size: | 0,22 |
Description
Beautiful Two Story Home with gracious open floor plan by Franke Construction. You'll admire the timeless interior finish work throughout, 2 story foyer, open stairway and arched doorways. The handsome Kitchen offers dark maple cabinets, granite counters, stainless appliances, center breakfast bar, walk-in pantry and is open to a wonderful Living Room w/ fireplace and bay window. Formal Dining Room offers spectacular tray ceiling & hardwood floors. Wonderful Master Suite has tray ceiling, master bath w/ ceramic tiled shower, whirlpool tub and walk-in closet. The finished basement is spectacular offering a large Family Room w/ wet bar, 5th bedroom, and full bath. Convenient 2nd floor laundry, Bali blinds throughout, great storage, and backyard patio.
Property Specifics
| Single Family | |
| — | |
| — | |
| 2012 | |
| Full | |
| — | |
| No | |
| 0.22 |
| Champaign | |
| — | |
| 0 / Not Applicable | |
| None | |
| Public | |
| Public Sewer | |
| 10275738 | |
| 452020329016 |
Nearby Schools
| NAME: | DISTRICT: | DISTANCE: | |
|---|---|---|---|
|
Grade School
Unit 4 Of Choice |
4 | — | |
|
Middle School
Champaign/middle Call Unit 4 351 |
4 | Not in DB | |
|
High School
Centennial High School |
4 | Not in DB | |
Property History
| DATE: | EVENT: | PRICE: | SOURCE: |
|---|---|---|---|
| 19 Oct, 2012 | Sold | $321,886 | MRED MLS |
| 2 Oct, 2012 | Under contract | $309,900 | MRED MLS |
| — | Last price change | $319,900 | MRED MLS |
| 25 May, 2012 | Listed for sale | $0 | MRED MLS |
| 17 Jun, 2019 | Sold | $336,000 | MRED MLS |
| 11 Apr, 2019 | Under contract | $334,900 | MRED MLS |
| 18 Feb, 2019 | Listed for sale | $334,900 | MRED MLS |
Room Specifics
Total Bedrooms: 5
Bedrooms Above Ground: 4
Bedrooms Below Ground: 1
Dimensions: —
Floor Type: Carpet
Dimensions: —
Floor Type: Carpet
Dimensions: —
Floor Type: Carpet
Dimensions: —
Floor Type: —
Full Bathrooms: 4
Bathroom Amenities: Separate Shower,Double Sink
Bathroom in Basement: 1
Rooms: Bedroom 5,Breakfast Room
Basement Description: Finished
Other Specifics
| 3 | |
| — | |
| — | |
| Patio, Porch | |
| — | |
| 80X121 | |
| — | |
| Full | |
| Vaulted/Cathedral Ceilings, Bar-Wet, Hardwood Floors, Second Floor Laundry | |
| Range, Microwave, Dishwasher, Refrigerator, Washer, Dryer | |
| Not in DB | |
| — | |
| — | |
| — | |
| Gas Log |
Tax History
| Year | Property Taxes |
|---|---|
| 2019 | $9,229 |
Contact Agent
Nearby Similar Homes
Nearby Sold Comparables
Contact Agent
Listing Provided By
KELLER WILLIAMS-TREC













