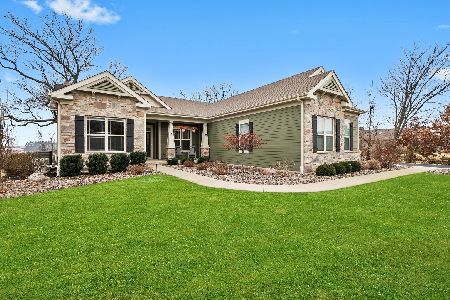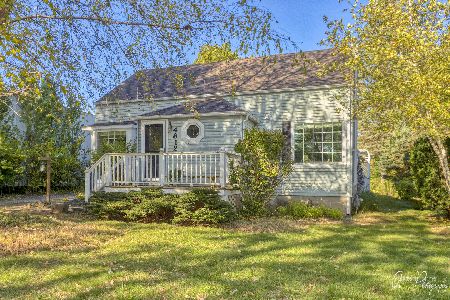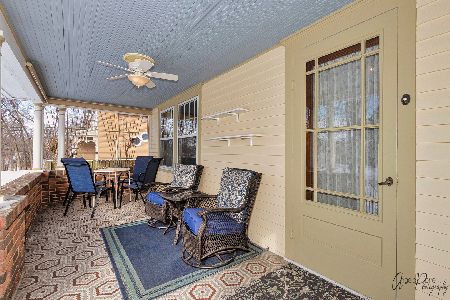4807 Barnard Mill Road, Ringwood, Illinois 60072
$235,000
|
Sold
|
|
| Status: | Closed |
| Sqft: | 1,820 |
| Cost/Sqft: | $137 |
| Beds: | 3 |
| Baths: | 3 |
| Year Built: | 1912 |
| Property Taxes: | $5,470 |
| Days On Market: | 3806 |
| Lot Size: | 0,67 |
Description
This is a beautifully maintained 3 bedroom/3 full bath home plus a quest house. The main home features an updated kitchen, hardwood floors throughout and full basement with exterior access. A large, welcoming, partially covered deck extends from the rear of the home. The guest house features 1 bedroom/1 full bath, bedroom, living room and kitchen and is ideal for an in-law situation, frequent visitors or possibly a separate home office. Large garage resembles an old carriage house and was built to match the main home. It offers 3 large stalls plus a large floored attic. The large yard offers space to enjoy the outdoors privately or to entertain. Schedule your showing today to view this amazing property.
Property Specifics
| Single Family | |
| — | |
| Cape Cod | |
| 1912 | |
| Full | |
| — | |
| No | |
| 0.67 |
| Mc Henry | |
| — | |
| 0 / Not Applicable | |
| None | |
| Private Well | |
| Septic-Private | |
| 09015710 | |
| 0910307008 |
Nearby Schools
| NAME: | DISTRICT: | DISTANCE: | |
|---|---|---|---|
|
Grade School
James C Bush Elementary School |
12 | — | |
|
Middle School
Johnsburg Junior High School |
12 | Not in DB | |
|
High School
Johnsburg High School |
12 | Not in DB | |
|
Alternate Elementary School
Ringwood School Primary Ctr |
— | Not in DB | |
Property History
| DATE: | EVENT: | PRICE: | SOURCE: |
|---|---|---|---|
| 30 Jun, 2016 | Sold | $235,000 | MRED MLS |
| 25 Apr, 2016 | Under contract | $249,600 | MRED MLS |
| — | Last price change | $260,000 | MRED MLS |
| 17 Aug, 2015 | Listed for sale | $260,000 | MRED MLS |
Room Specifics
Total Bedrooms: 3
Bedrooms Above Ground: 3
Bedrooms Below Ground: 0
Dimensions: —
Floor Type: Hardwood
Dimensions: —
Floor Type: Other
Full Bathrooms: 3
Bathroom Amenities: —
Bathroom in Basement: 1
Rooms: Office
Basement Description: Partially Finished,Exterior Access
Other Specifics
| 3 | |
| Concrete Perimeter | |
| Brick,Concrete,Gravel | |
| Deck | |
| — | |
| 97X317X97X317 | |
| — | |
| None | |
| Skylight(s), In-Law Arrangement, First Floor Full Bath | |
| Range, Microwave, Dishwasher, Refrigerator, Washer, Dryer | |
| Not in DB | |
| Sidewalks, Street Paved | |
| — | |
| — | |
| Wood Burning Stove |
Tax History
| Year | Property Taxes |
|---|---|
| 2016 | $5,470 |
Contact Agent
Nearby Similar Homes
Nearby Sold Comparables
Contact Agent
Listing Provided By
Coldwell Banker The Real Estate Group






