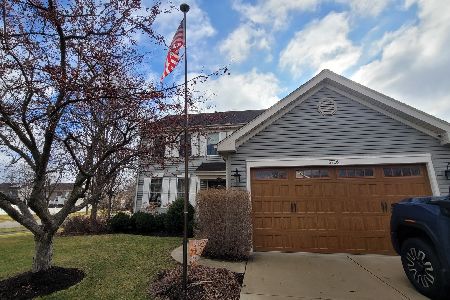4808 Cedarledge Court, Carpentersville, Illinois 60110
$316,000
|
Sold
|
|
| Status: | Closed |
| Sqft: | 4,018 |
| Cost/Sqft: | $81 |
| Beds: | 4 |
| Baths: | 3 |
| Year Built: | 2001 |
| Property Taxes: | $11,806 |
| Days On Market: | 3983 |
| Lot Size: | 0,25 |
Description
Over 4000 square feet of beautiful. Premium cul de sac lot. Brick "D" elevation. Over $170000 in upgrades. 2 sty foyer & more. Kitchen with stainless, granite, island, bbar. 1st floor office & laundry. Master suite with sitting room, 3 sided FPL. 2 Walk in closets. Ultra bath, Dual vanities, garden tub. 2nd floor loft. Full finished basement. 2 fireplaces. Fully fenced yard. Spectacular private patio and lush landscaping. This property is a short sale.
Property Specifics
| Single Family | |
| — | |
| Contemporary | |
| 2001 | |
| Full | |
| WESTCHESTER D | |
| No | |
| 0.25 |
| Kane | |
| Kimball Farms | |
| 176 / Annual | |
| Insurance | |
| Public | |
| Public Sewer | |
| 08847176 | |
| 0308251055 |
Nearby Schools
| NAME: | DISTRICT: | DISTANCE: | |
|---|---|---|---|
|
Grade School
Westfield Community School |
300 | — | |
|
Middle School
Westfield Community School |
300 | Not in DB | |
|
High School
H D Jacobs High School |
300 | Not in DB | |
Property History
| DATE: | EVENT: | PRICE: | SOURCE: |
|---|---|---|---|
| 28 Apr, 2016 | Sold | $316,000 | MRED MLS |
| 21 Oct, 2015 | Under contract | $325,000 | MRED MLS |
| 26 Feb, 2015 | Listed for sale | $350,000 | MRED MLS |
Room Specifics
Total Bedrooms: 4
Bedrooms Above Ground: 4
Bedrooms Below Ground: 0
Dimensions: —
Floor Type: Carpet
Dimensions: —
Floor Type: Carpet
Dimensions: —
Floor Type: Carpet
Full Bathrooms: 3
Bathroom Amenities: Separate Shower,Double Sink,Garden Tub
Bathroom in Basement: 0
Rooms: Atrium,Foyer,Gallery,Loft,Office,Recreation Room,Sitting Room,Storage,Other Room
Basement Description: Finished
Other Specifics
| 2.5 | |
| Concrete Perimeter | |
| Asphalt | |
| Patio, Porch, Brick Paver Patio, Storms/Screens | |
| Cul-De-Sac,Fenced Yard,Irregular Lot | |
| 25X22X131X151X166 | |
| Full | |
| Full | |
| Vaulted/Cathedral Ceilings, Hardwood Floors, First Floor Bedroom, First Floor Laundry | |
| — | |
| Not in DB | |
| Sidewalks, Street Lights, Street Paved | |
| — | |
| — | |
| Wood Burning |
Tax History
| Year | Property Taxes |
|---|---|
| 2016 | $11,806 |
Contact Agent
Nearby Similar Homes
Nearby Sold Comparables
Contact Agent
Listing Provided By
RE/MAX Suburban






