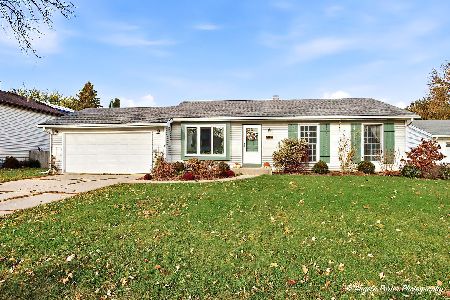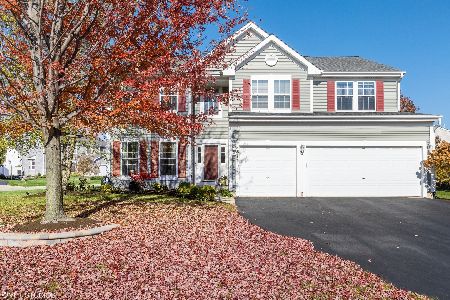4808 Joyce Lane, Mchenry, Illinois 60050
$273,000
|
Sold
|
|
| Status: | Closed |
| Sqft: | 3,035 |
| Cost/Sqft: | $92 |
| Beds: | 4 |
| Baths: | 3 |
| Year Built: | 2002 |
| Property Taxes: | $8,572 |
| Days On Market: | 2848 |
| Lot Size: | 0,26 |
Description
Welcome Home! This Gorgeous well Maintained Two Story Home in Park Ridge Estates is Move in Ready! Home Features an Open Floor Plan great for entertaining guest, four bedrooms plus a den. Kitchen has 42" Cabinets, Island, Pantry Closet and all the Appliances stay. Sunroom is attached to the Kitchen and boost tons of natural sunlight. Large Family room off the kitchen has a Gas Fireplace. Master Bedroom Suite features a 19x6 Walk In Closet, Master Bathroom with a Jacuzzi Tub, Separate Shower and Double Vanity. Second Bedroom has a walk in closet. Laundry Room is on the main level. Basement is unfinished with a new Pit and Battery Backup Sump Pump. Close to the park, schools, shopping and the Metra! New Roof in 2015! Professionally Landscaped yard and beautiful brick patio in the backyard to relax and enjoy! Home Warranty Included!
Property Specifics
| Single Family | |
| — | |
| — | |
| 2002 | |
| Full | |
| RAVIINIA | |
| No | |
| 0.26 |
| Mc Henry | |
| Park Ridge Estates | |
| 45 / Annual | |
| None | |
| Public | |
| Public Sewer | |
| 09873541 | |
| 0934380006 |
Nearby Schools
| NAME: | DISTRICT: | DISTANCE: | |
|---|---|---|---|
|
Grade School
Riverwood Elementary School |
15 | — | |
|
Middle School
Parkland Middle School |
15 | Not in DB | |
|
High School
Mchenry High School-west Campus |
156 | Not in DB | |
Property History
| DATE: | EVENT: | PRICE: | SOURCE: |
|---|---|---|---|
| 18 May, 2018 | Sold | $273,000 | MRED MLS |
| 28 Apr, 2018 | Under contract | $280,000 | MRED MLS |
| — | Last price change | $285,000 | MRED MLS |
| 2 Mar, 2018 | Listed for sale | $285,000 | MRED MLS |
Room Specifics
Total Bedrooms: 4
Bedrooms Above Ground: 4
Bedrooms Below Ground: 0
Dimensions: —
Floor Type: Carpet
Dimensions: —
Floor Type: Carpet
Dimensions: —
Floor Type: Carpet
Full Bathrooms: 3
Bathroom Amenities: Separate Shower,Double Sink,Soaking Tub
Bathroom in Basement: 0
Rooms: Den,Heated Sun Room
Basement Description: Unfinished
Other Specifics
| 3 | |
| Concrete Perimeter | |
| Asphalt | |
| Patio | |
| — | |
| 92X135X73X136 | |
| — | |
| Full | |
| Vaulted/Cathedral Ceilings, Hardwood Floors, First Floor Laundry | |
| Range, Microwave, Dishwasher, Refrigerator, Washer, Dryer, Disposal | |
| Not in DB | |
| Sidewalks, Street Lights, Street Paved | |
| — | |
| — | |
| Gas Log, Gas Starter |
Tax History
| Year | Property Taxes |
|---|---|
| 2018 | $8,572 |
Contact Agent
Nearby Similar Homes
Nearby Sold Comparables
Contact Agent
Listing Provided By
Berkshire Hathaway HomeServices Starck Real Estate











