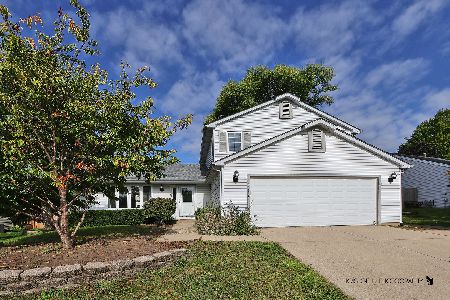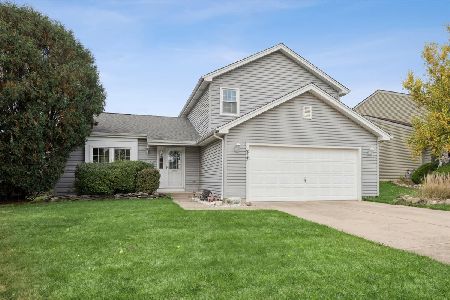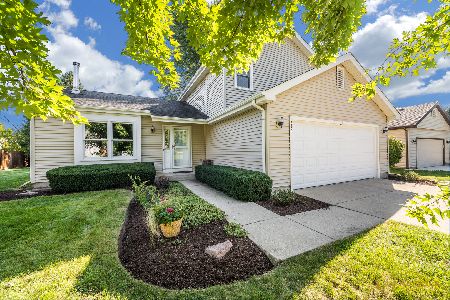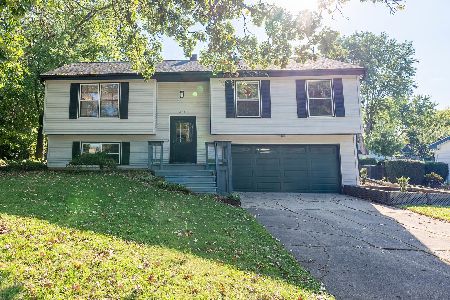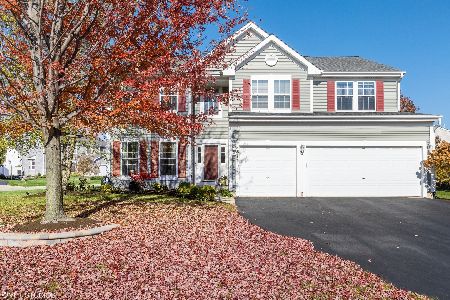4813 Joyce Lane, Mchenry, Illinois 60050
$250,000
|
Sold
|
|
| Status: | Closed |
| Sqft: | 2,900 |
| Cost/Sqft: | $89 |
| Beds: | 5 |
| Baths: | 4 |
| Year Built: | 2002 |
| Property Taxes: | $7,729 |
| Days On Market: | 3748 |
| Lot Size: | 0,27 |
Description
MUCH DESIRED PARK RIDGE ESTATES,LOVELY PORCH GREETS YOU AS YOU ENTER THIS CLEAN AND BEAUTIFUL 2-STORY,5 BEDRMS ON 2ND FLOOR AND 1ST FL DEN W/FRENCH DOORS, HARDWOOD FLOORS THRU/OUT 1ST FL STAINLESS STEEL APPL.WALK-IN PANTRY,42' CABS.ROOMY EAT IN KITCHEN OPEN TO FAMILY/GREAT RM WITH FIREPLACE, JACK & JILL BEDROOMS WITH FULL BATH. FANTASTIC LARGE MASTER W/SOAKER TUB AND SEP SHOWER. FINISHED FAMILY RM IN LOWER LEVEL PAVER/BRK PATIO RIGHT OFF KITCHEN GREAT FOR ENTERTAINING,PRIVACY FENCE,GORGEOUS LANDSCAPE AND SHED FOR YOUR EXTRA NEEDS. HOME IS PAINTED WITH DESIRED COLOR SCHEMES. 13 MO.HOME WARRANTY,TRULY READY TO MOVE IN!
Property Specifics
| Single Family | |
| — | |
| Traditional | |
| 2002 | |
| Full | |
| REMBRANDT | |
| No | |
| 0.27 |
| Mc Henry | |
| Park Ridge Estates | |
| 45 / Annual | |
| Insurance,Other | |
| Public | |
| Public Sewer | |
| 08999711 | |
| 0934382014 |
Nearby Schools
| NAME: | DISTRICT: | DISTANCE: | |
|---|---|---|---|
|
Grade School
Riverwood Elementary School |
15 | — | |
|
Middle School
Parkland Middle School |
15 | Not in DB | |
|
High School
Mchenry High School-west Campus |
156 | Not in DB | |
Property History
| DATE: | EVENT: | PRICE: | SOURCE: |
|---|---|---|---|
| 29 Oct, 2015 | Sold | $250,000 | MRED MLS |
| 17 Sep, 2015 | Under contract | $257,000 | MRED MLS |
| — | Last price change | $259,000 | MRED MLS |
| 1 Aug, 2015 | Listed for sale | $259,000 | MRED MLS |
Room Specifics
Total Bedrooms: 5
Bedrooms Above Ground: 5
Bedrooms Below Ground: 0
Dimensions: —
Floor Type: Carpet
Dimensions: —
Floor Type: Carpet
Dimensions: —
Floor Type: Carpet
Dimensions: —
Floor Type: —
Full Bathrooms: 4
Bathroom Amenities: Separate Shower,Soaking Tub
Bathroom in Basement: 0
Rooms: Bedroom 5,Den
Basement Description: Partially Finished
Other Specifics
| 2 | |
| Concrete Perimeter | |
| Asphalt | |
| Brick Paver Patio | |
| Corner Lot,Fenced Yard,Landscaped | |
| 86X136 | |
| Unfinished | |
| Full | |
| Hardwood Floors, First Floor Laundry, First Floor Full Bath | |
| Range, Microwave, Dishwasher, Refrigerator, Washer, Dryer, Disposal, Stainless Steel Appliance(s) | |
| Not in DB | |
| Sidewalks, Street Lights, Street Paved | |
| — | |
| — | |
| Wood Burning, Gas Starter |
Tax History
| Year | Property Taxes |
|---|---|
| 2015 | $7,729 |
Contact Agent
Nearby Similar Homes
Nearby Sold Comparables
Contact Agent
Listing Provided By
Keller Williams Success Realty

