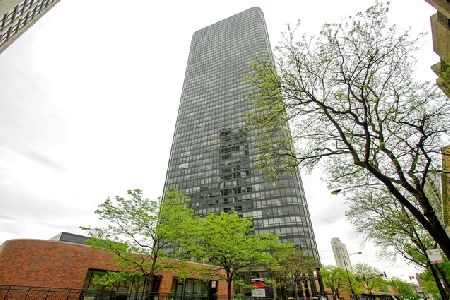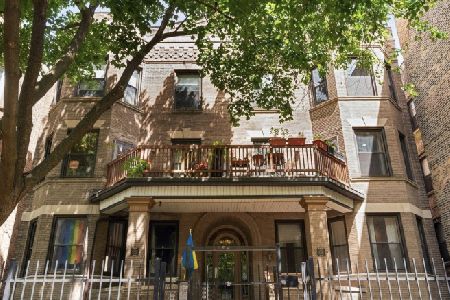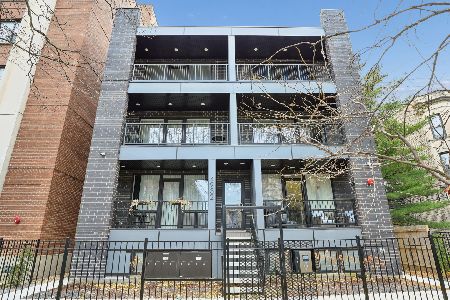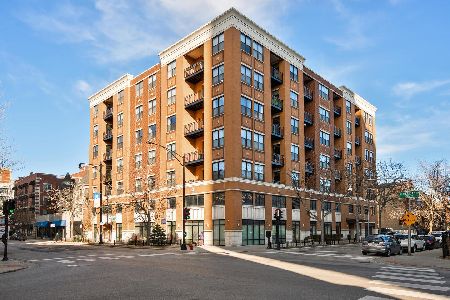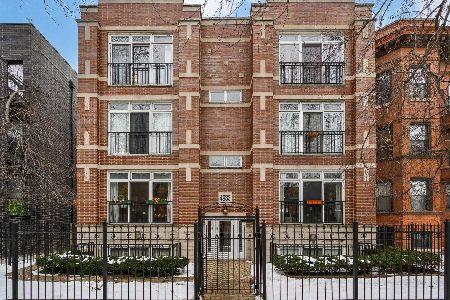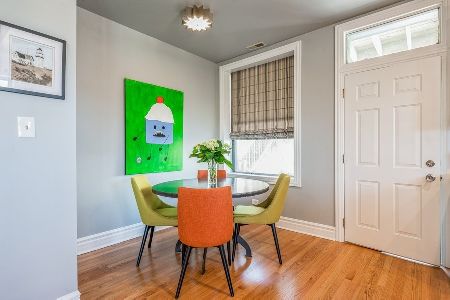4808 Kenmore Avenue, Uptown, Chicago, Illinois 60640
$300,000
|
Sold
|
|
| Status: | Closed |
| Sqft: | 1,270 |
| Cost/Sqft: | $248 |
| Beds: | 2 |
| Baths: | 2 |
| Year Built: | 1920 |
| Property Taxes: | $3,696 |
| Days On Market: | 2407 |
| Lot Size: | 0,00 |
Description
Beautiful 1st floor, corner unit with an abundance of character and quality, newer development finishes. This brilliant, comfortable unit has been freshly painted with newly refinished hardwood floors. The ideal layout offers a spacious, open concept floor plan, large master suite with walk-in closet and in unit washer/dryer. Excellent detail throughout with tray ceilings and bay windows. Kitchen has granite counters, updated cabinetry and perfect breakfast bar with separate eating area. Expansive deck (19x10) is great for entertaining. Exterior deeded parking space with remote gate access included in price. Convenient access to Red Line Lawrence stop. Close proximity to tons of amenities including: Lakefront, Aragon Ballroom, Restaurants, Shopping, Groceries, and more.
Property Specifics
| Condos/Townhomes | |
| 4 | |
| — | |
| 1920 | |
| None | |
| — | |
| No | |
| — |
| Cook | |
| — | |
| 283 / Monthly | |
| Water,Parking,Insurance,Exterior Maintenance,Lawn Care,Scavenger,Snow Removal | |
| Lake Michigan,Public | |
| Public Sewer | |
| 10442147 | |
| 14084150551016 |
Nearby Schools
| NAME: | DISTRICT: | DISTANCE: | |
|---|---|---|---|
|
Grade School
Swift Elementary School Specialt |
299 | — | |
|
Middle School
Swift Elementary School Specialt |
299 | Not in DB | |
|
High School
Senn High School |
299 | Not in DB | |
Property History
| DATE: | EVENT: | PRICE: | SOURCE: |
|---|---|---|---|
| 18 Oct, 2019 | Sold | $300,000 | MRED MLS |
| 1 Sep, 2019 | Under contract | $315,000 | MRED MLS |
| — | Last price change | $324,900 | MRED MLS |
| 8 Jul, 2019 | Listed for sale | $324,900 | MRED MLS |
| 21 Apr, 2022 | Sold | $360,000 | MRED MLS |
| 23 Feb, 2022 | Under contract | $370,000 | MRED MLS |
| 20 Jan, 2022 | Listed for sale | $370,000 | MRED MLS |
Room Specifics
Total Bedrooms: 2
Bedrooms Above Ground: 2
Bedrooms Below Ground: 0
Dimensions: —
Floor Type: Hardwood
Full Bathrooms: 2
Bathroom Amenities: Double Sink
Bathroom in Basement: —
Rooms: Deck,Foyer,Walk In Closet
Basement Description: None
Other Specifics
| — | |
| — | |
| — | |
| Deck, Storms/Screens, End Unit | |
| — | |
| COMMON | |
| — | |
| Full | |
| Hardwood Floors, Laundry Hook-Up in Unit, Storage, Walk-In Closet(s) | |
| Range, Microwave, Dishwasher, Refrigerator, Washer, Dryer, Disposal | |
| Not in DB | |
| — | |
| — | |
| — | |
| — |
Tax History
| Year | Property Taxes |
|---|---|
| 2019 | $3,696 |
| 2022 | $4,612 |
Contact Agent
Nearby Similar Homes
Nearby Sold Comparables
Contact Agent
Listing Provided By
@properties

