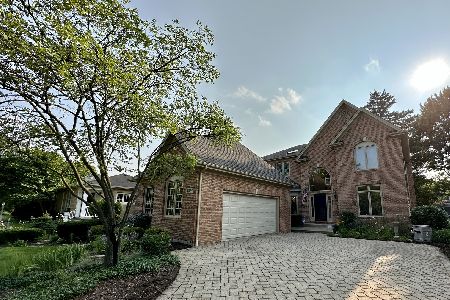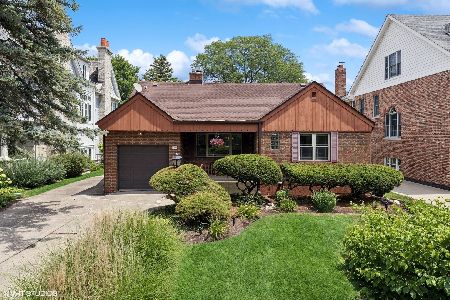4808 Woodland Avenue, Western Springs, Illinois 60558
$794,000
|
Sold
|
|
| Status: | Closed |
| Sqft: | 3,019 |
| Cost/Sqft: | $278 |
| Beds: | 4 |
| Baths: | 3 |
| Year Built: | 1951 |
| Property Taxes: | $13,669 |
| Days On Market: | 3606 |
| Lot Size: | 0,28 |
Description
Fantastic Forest Hills location - 2 blocks from the school & parks - 3 blocks to downtown Western Springs & Metra train! You will appreciate this solid home w/ its large room sizes, tons of natural light on a nice 65x187 sized lot! Bring your Dream Home to life on this blank canvas & open floor plan. The 1st floor features a large 2-story foyer, formal living & dining room, large kitchen w/ separate eating area & adjacent Family Room with gas fireplace. There is also a 1st floor office & mudroom / laundry room that leads to enormous deck & 2.5 car garage. The 2nd level has large Master Suite w/ vaulted ceilings, His & Hers closets, whirlpool tub, separate shower & dual sinks. 3 additional large bedrooms w/ good closet space share full bath with dual sinks & large tub. An unfinished basement offers future expansion & great storage. The home has been freshly painted, new carpeting installed on 2nd level & gleaming hardwood floors on 1st level. Great location, great house! Welcome Home!
Property Specifics
| Single Family | |
| — | |
| Traditional | |
| 1951 | |
| Full | |
| — | |
| No | |
| 0.28 |
| Cook | |
| Forest Hills | |
| 0 / Not Applicable | |
| None | |
| Public | |
| Public Sewer | |
| 09162673 | |
| 18072080260000 |
Nearby Schools
| NAME: | DISTRICT: | DISTANCE: | |
|---|---|---|---|
|
Grade School
Forest Hills Elementary School |
101 | — | |
|
Middle School
Mcclure Junior High School |
101 | Not in DB | |
|
High School
Lyons Twp High School |
204 | Not in DB | |
Property History
| DATE: | EVENT: | PRICE: | SOURCE: |
|---|---|---|---|
| 1 Jun, 2016 | Sold | $794,000 | MRED MLS |
| 18 Apr, 2016 | Under contract | $839,000 | MRED MLS |
| 8 Mar, 2016 | Listed for sale | $839,000 | MRED MLS |
Room Specifics
Total Bedrooms: 4
Bedrooms Above Ground: 4
Bedrooms Below Ground: 0
Dimensions: —
Floor Type: Carpet
Dimensions: —
Floor Type: Carpet
Dimensions: —
Floor Type: Carpet
Full Bathrooms: 3
Bathroom Amenities: Whirlpool,Separate Shower,Double Sink
Bathroom in Basement: 0
Rooms: Deck,Eating Area,Foyer,Office
Basement Description: Unfinished
Other Specifics
| 2.5 | |
| Concrete Perimeter | |
| Asphalt | |
| Deck | |
| Landscaped | |
| 65X187 | |
| Unfinished | |
| Full | |
| Vaulted/Cathedral Ceilings, Hardwood Floors, First Floor Laundry | |
| Double Oven, Range, Dishwasher, Refrigerator, Washer, Dryer, Disposal | |
| Not in DB | |
| Sidewalks, Street Lights, Street Paved | |
| — | |
| — | |
| Gas Log |
Tax History
| Year | Property Taxes |
|---|---|
| 2016 | $13,669 |
Contact Agent
Nearby Similar Homes
Nearby Sold Comparables
Contact Agent
Listing Provided By
d'aprile properties











