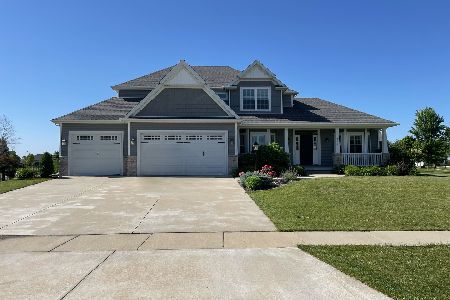4809 Chestnut Grove Drive, Champaign, Illinois 61822
$625,000
|
Sold
|
|
| Status: | Closed |
| Sqft: | 2,995 |
| Cost/Sqft: | $209 |
| Beds: | 4 |
| Baths: | 5 |
| Year Built: | 2015 |
| Property Taxes: | $17,147 |
| Days On Market: | 1838 |
| Lot Size: | 0,43 |
Description
Nothing to do but move in! Gorgeous lakefront home situated on a spacious corner lot in The Trails at Chestnut Grove Subdivision offers five bedrooms, a first-floor office, four and a half baths, and top-notch finishes throughout. Hardwood floors flow seamlessly through the living areas including the large living room flooded with natural light and a gas fireplace flanked by built-ins and the formal dining room with Wainscoting and bay window. The bright and beautiful eat-in kitchen also boasts hardwood floors, white cabinets, an island with seating, pantry, and stainless steel appliances. The open staircase leads to the well-appointed second floor which features a luxurious master suite with hardwood floors, three additional bedrooms also with hardwood floors, and convenient laundry room with a sink. The full basement is partially finished with a huge family/rec room with a wet bar, full bath and fifth bedroom plus unfinished storage space. Enjoy the views from the back deck overlooking the fenced-in backyard and the neighborhood lake. This home is a must-see, call today to schedule your private showing.
Property Specifics
| Single Family | |
| — | |
| — | |
| 2015 | |
| Full | |
| — | |
| Yes | |
| 0.43 |
| Champaign | |
| Trails At Chestnut Grove | |
| 400 / Annual | |
| Other | |
| Public | |
| Public Sewer | |
| 10997229 | |
| 452020130033 |
Nearby Schools
| NAME: | DISTRICT: | DISTANCE: | |
|---|---|---|---|
|
Grade School
Unit 4 Of Choice |
4 | — | |
|
Middle School
Champaign/middle Call Unit 4 351 |
4 | Not in DB | |
|
High School
Centennial High School |
4 | Not in DB | |
Property History
| DATE: | EVENT: | PRICE: | SOURCE: |
|---|---|---|---|
| 26 Mar, 2021 | Sold | $625,000 | MRED MLS |
| 18 Feb, 2021 | Under contract | $625,000 | MRED MLS |
| 17 Feb, 2021 | Listed for sale | $625,000 | MRED MLS |
| 7 Jun, 2024 | Sold | $735,000 | MRED MLS |
| 25 Mar, 2024 | Under contract | $735,000 | MRED MLS |
| 25 Mar, 2024 | Listed for sale | $735,000 | MRED MLS |
| 23 Apr, 2025 | Sold | $784,000 | MRED MLS |
| 13 Mar, 2025 | Under contract | $794,900 | MRED MLS |
| 18 Feb, 2025 | Listed for sale | $794,900 | MRED MLS |
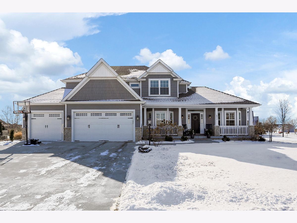
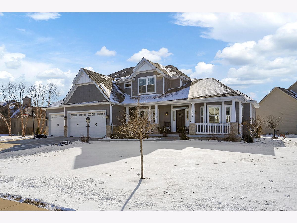
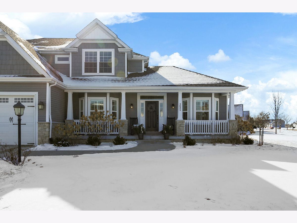
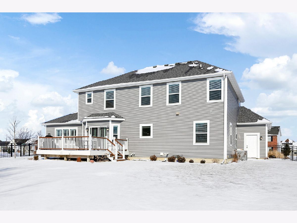
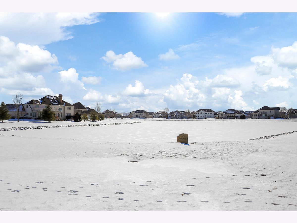
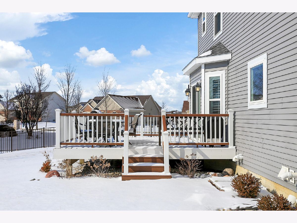
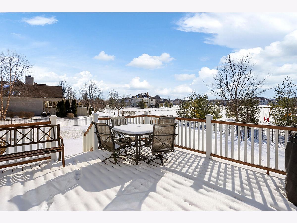
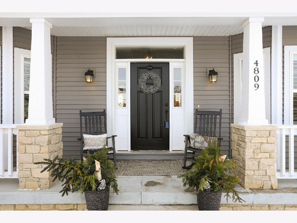
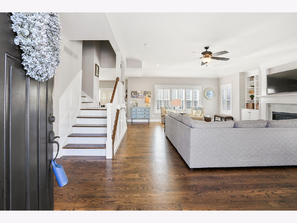
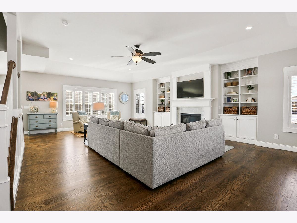
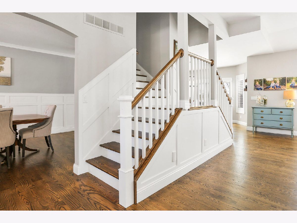
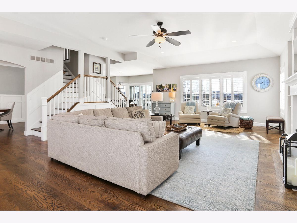
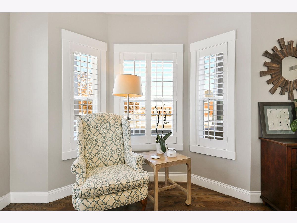
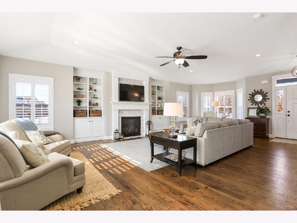
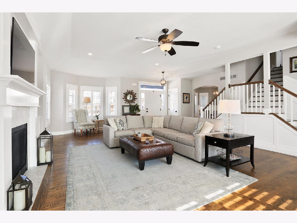
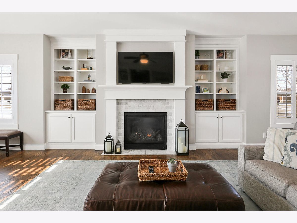
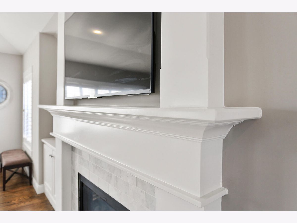
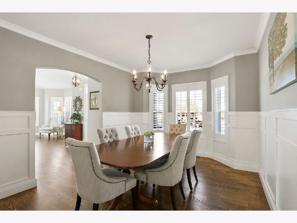
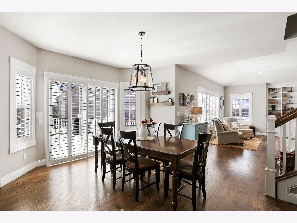
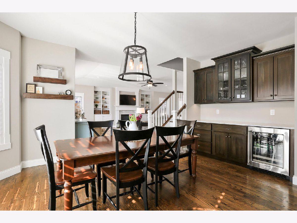
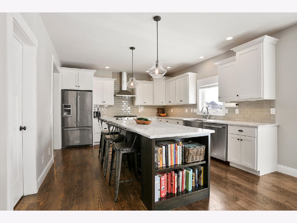
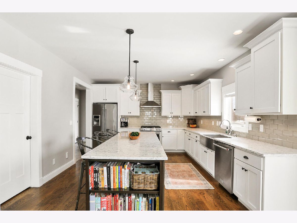
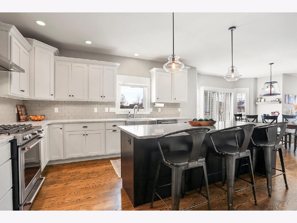
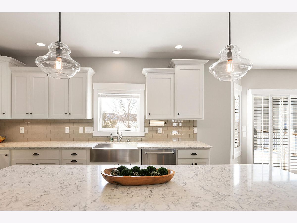
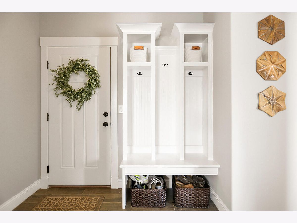
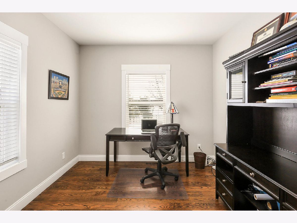
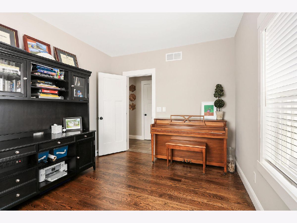
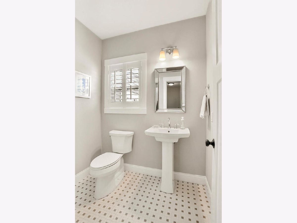
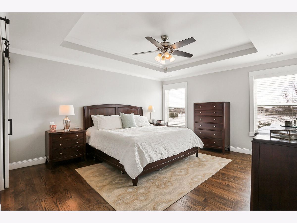
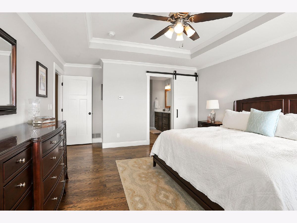
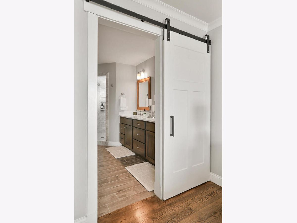
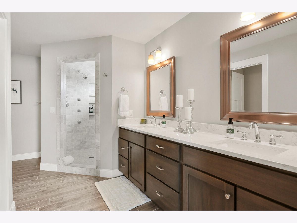
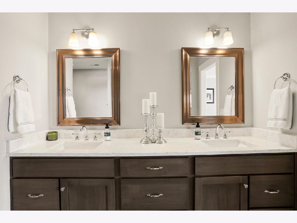
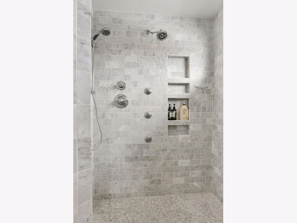
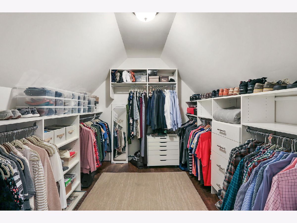
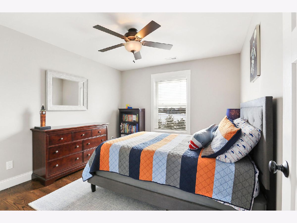
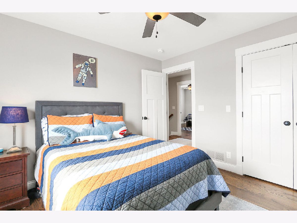
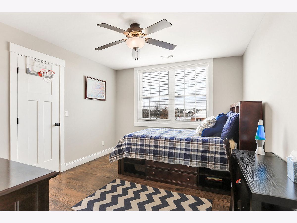
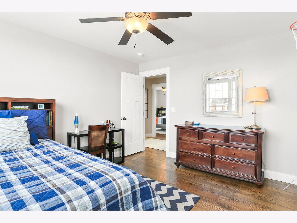
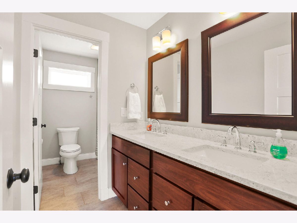
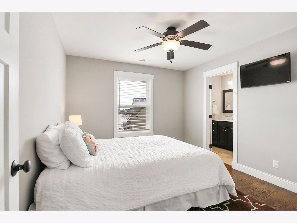
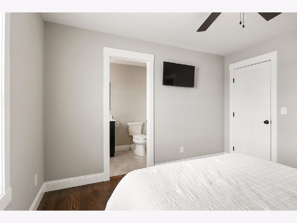
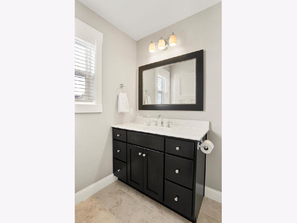
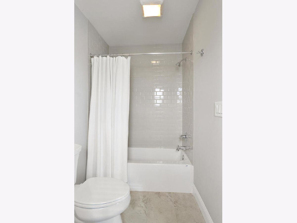
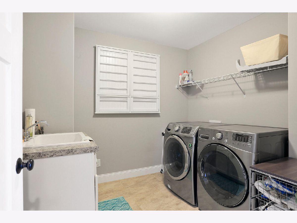
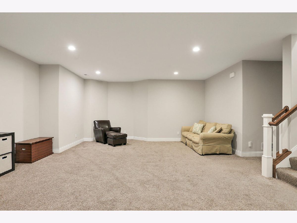
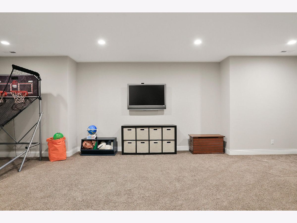
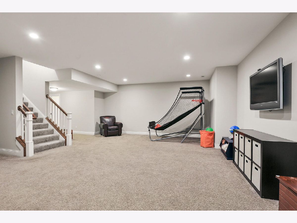
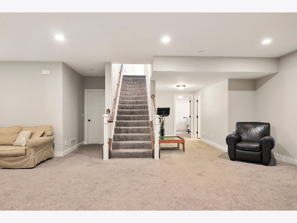
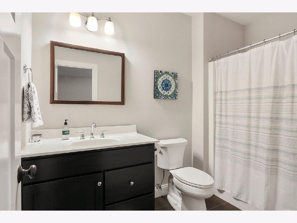
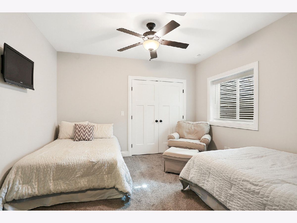
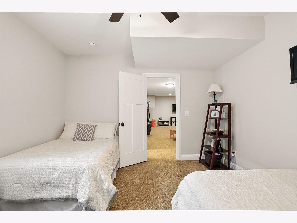
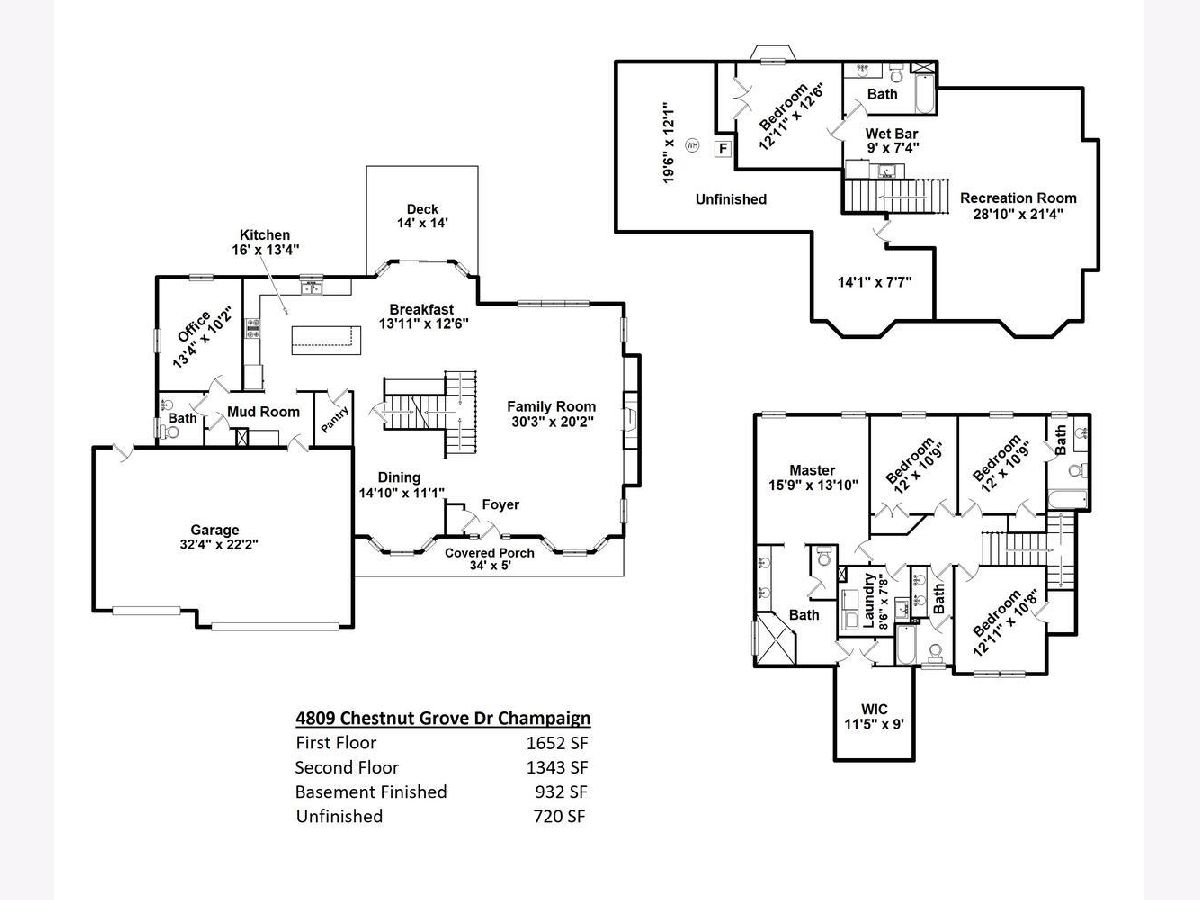
Room Specifics
Total Bedrooms: 5
Bedrooms Above Ground: 4
Bedrooms Below Ground: 1
Dimensions: —
Floor Type: Hardwood
Dimensions: —
Floor Type: Hardwood
Dimensions: —
Floor Type: Hardwood
Dimensions: —
Floor Type: —
Full Bathrooms: 5
Bathroom Amenities: —
Bathroom in Basement: 1
Rooms: Bedroom 5,Office,Eating Area
Basement Description: Partially Finished
Other Specifics
| 3 | |
| — | |
| — | |
| Deck, Porch | |
| Corner Lot,Lake Front,Water View,Partial Fencing | |
| 53X72X63X42X150X161 | |
| — | |
| Full | |
| Bar-Wet, Hardwood Floors, Second Floor Laundry, Separate Dining Room | |
| Range, Microwave, Dishwasher, Refrigerator, Washer, Dryer, Disposal | |
| Not in DB | |
| Lake, Sidewalks, Street Paved | |
| — | |
| — | |
| — |
Tax History
| Year | Property Taxes |
|---|---|
| 2021 | $17,147 |
| 2024 | $18,146 |
| 2025 | $19,335 |
Contact Agent
Nearby Similar Homes
Nearby Sold Comparables
Contact Agent
Listing Provided By
RE/MAX REALTY ASSOCIATES-MAHO








