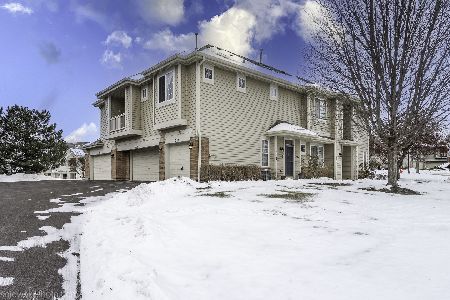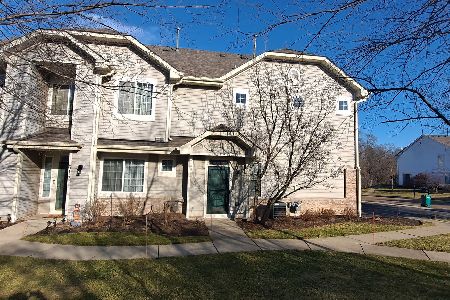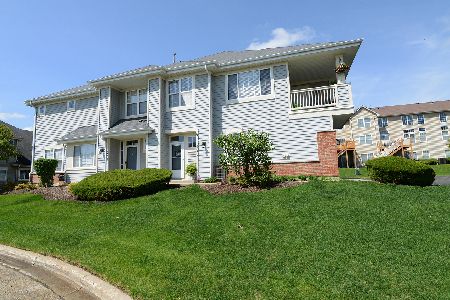481 Blue Springs Drive, Fox Lake, Illinois 60020
$173,900
|
Sold
|
|
| Status: | Closed |
| Sqft: | 1,798 |
| Cost/Sqft: | $97 |
| Beds: | 3 |
| Baths: | 3 |
| Year Built: | 2004 |
| Property Taxes: | $5,075 |
| Days On Market: | 1963 |
| Lot Size: | 0,00 |
Description
This beautiful 3 bed, 2.1 bath, 2-story end unit Condo is located in the highly sought-after Holiday Park Subdivision in Fox Lake. With 1798 sqft of living space this non street facing unit has one of the most desirable layouts in the community, and an ideal location across from Bruce Lake. Perfect size and location for first-time buyers or for those wishing to downsize. High demand 1st floor master suite offers a slider to an extra-large patio with a semi-private view of the beautiful landscape and hardscape that surrounds the condo, double sink vanity, separate shower, large window over soaking tub, as well as a large walk-in closet. Very bright, airy, and open concept main floor living room has a beautiful corner gas fireplace and large dining area. There's no shortage of cabinet and counter space in this kitchen with the 42" oak cabinets and counter-top along all 3 walls. Deep corner pantry offers additional space, a double bowl sink overlooking the breakfast bar, and ceramic tile completes the look. Deep 2 car garage = extra storage space as does the crawlspace under the half-walled staircase. Nicely sized 2nd and 3rd bedrooms, roomy loft, 2nd full bath, and larger than average shared laundry/mechanicals room on the second floor makes for the perfect layout. Additional interior features: Ceramic tile in entrance foyer, hallway leading to garage, as well as 1st floor powder room. Recessed lighting over fireplace, sun shade on living room front window, solar tube lighting in 2nd bathroom, shelving in laundry room, whole house sprinkler system, CO detectors, smoke alarms, and 9ft ceilings. Additional perks and amenities: Minutes to the commuter train, shopping, dining, approximately 2.3 miles to Fox Lake and 1.5 miles to Pistakee Lake. Interior: Park for picnics, playground, private beach access to Wooster Lake, pier for fishing, volleyball on Wooster Beach, Lake water rights, sidewalks, street lights, school bus service, gazebo, and really friendly neighbors. Seller offering an AHS 1 Year home warranty. Home is under current market value.
Property Specifics
| Condos/Townhomes | |
| 2 | |
| — | |
| 2004 | |
| None | |
| MACARTHUR | |
| No | |
| — |
| Lake | |
| Cambridge At Holiday Park | |
| 237 / Monthly | |
| Insurance,Exterior Maintenance,Lawn Care,Snow Removal | |
| Public | |
| Public Sewer | |
| 10847113 | |
| 05231180390000 |
Nearby Schools
| NAME: | DISTRICT: | DISTANCE: | |
|---|---|---|---|
|
High School
Grant Community High School |
124 | Not in DB | |
Property History
| DATE: | EVENT: | PRICE: | SOURCE: |
|---|---|---|---|
| 16 Feb, 2021 | Sold | $173,900 | MRED MLS |
| 16 Dec, 2020 | Under contract | $173,900 | MRED MLS |
| — | Last price change | $178,900 | MRED MLS |
| 10 Sep, 2020 | Listed for sale | $183,900 | MRED MLS |
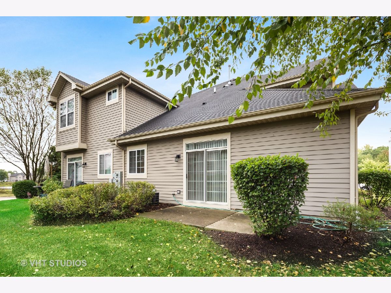
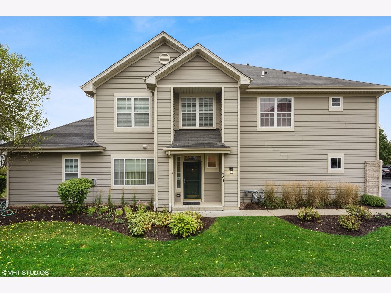
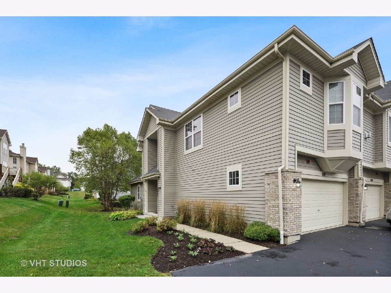
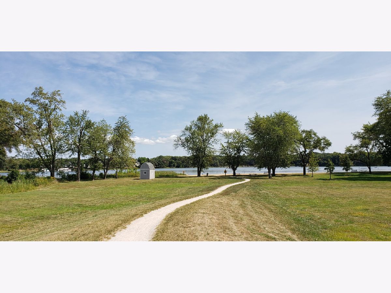
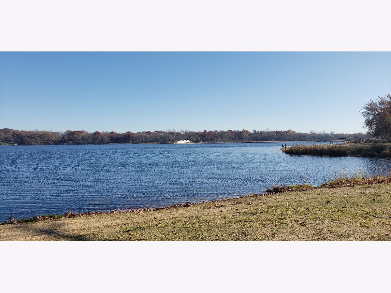
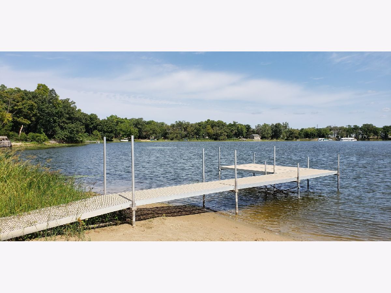
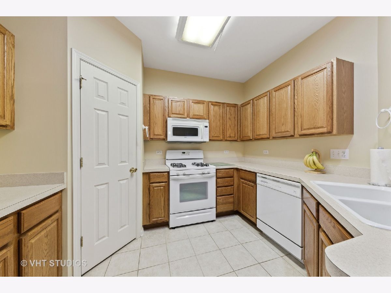
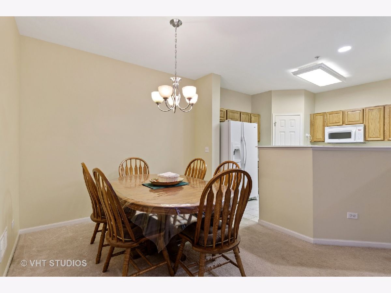
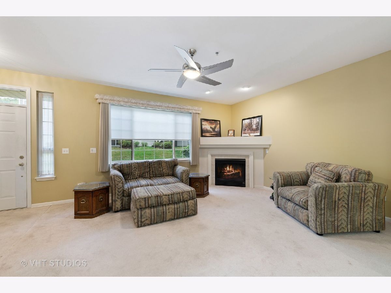
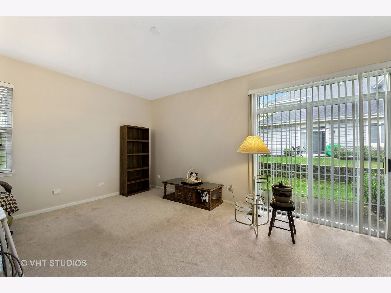
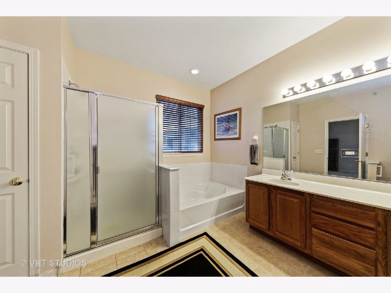
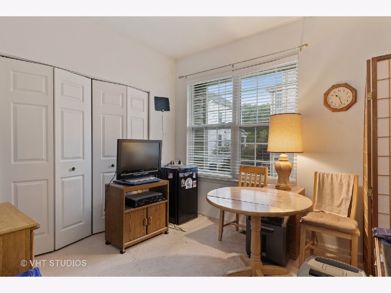
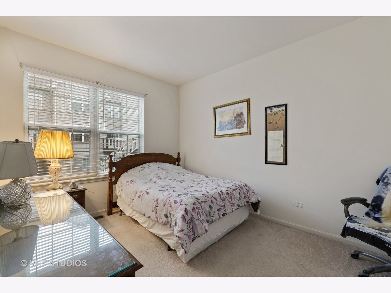
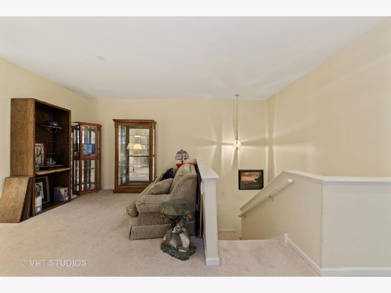
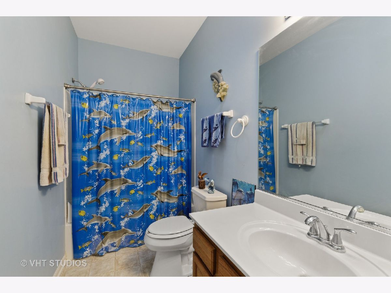
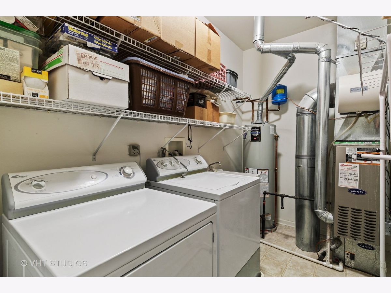
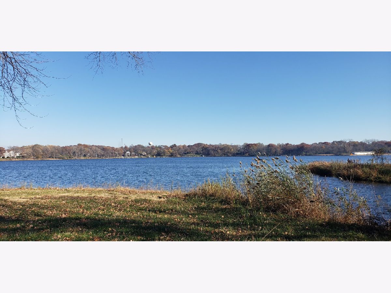
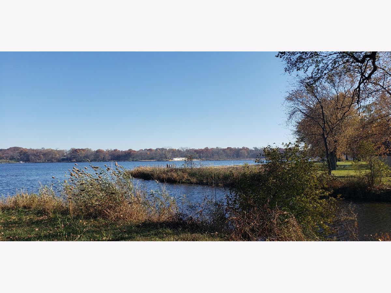
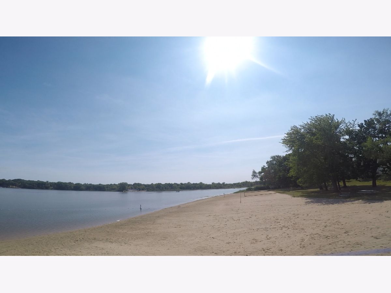
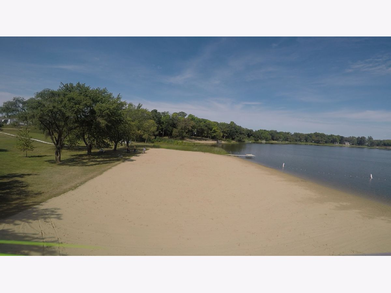
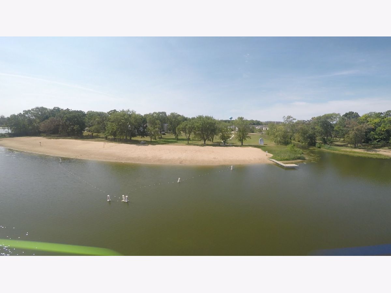
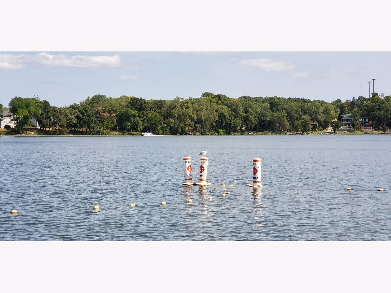
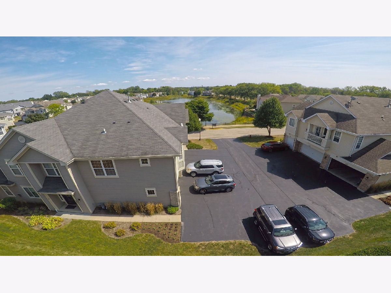
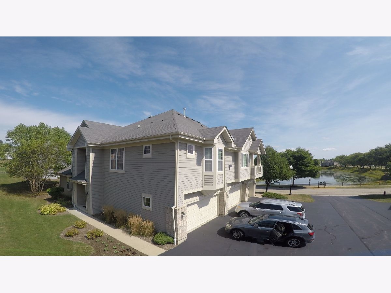
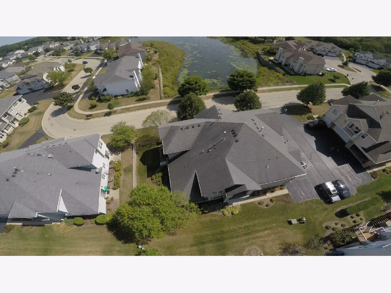
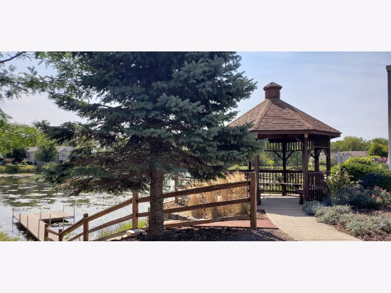
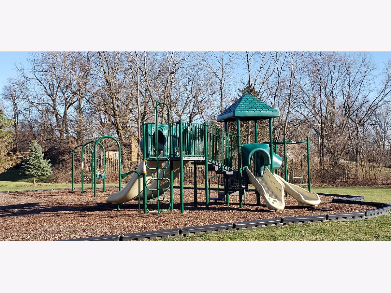
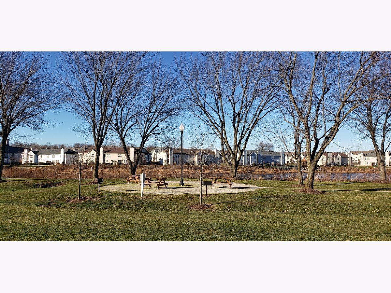
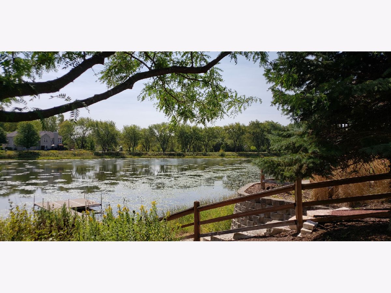
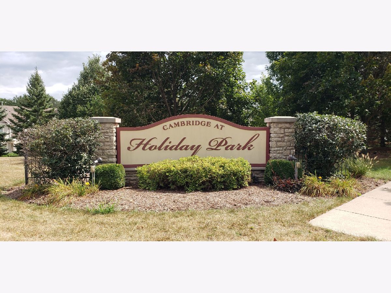
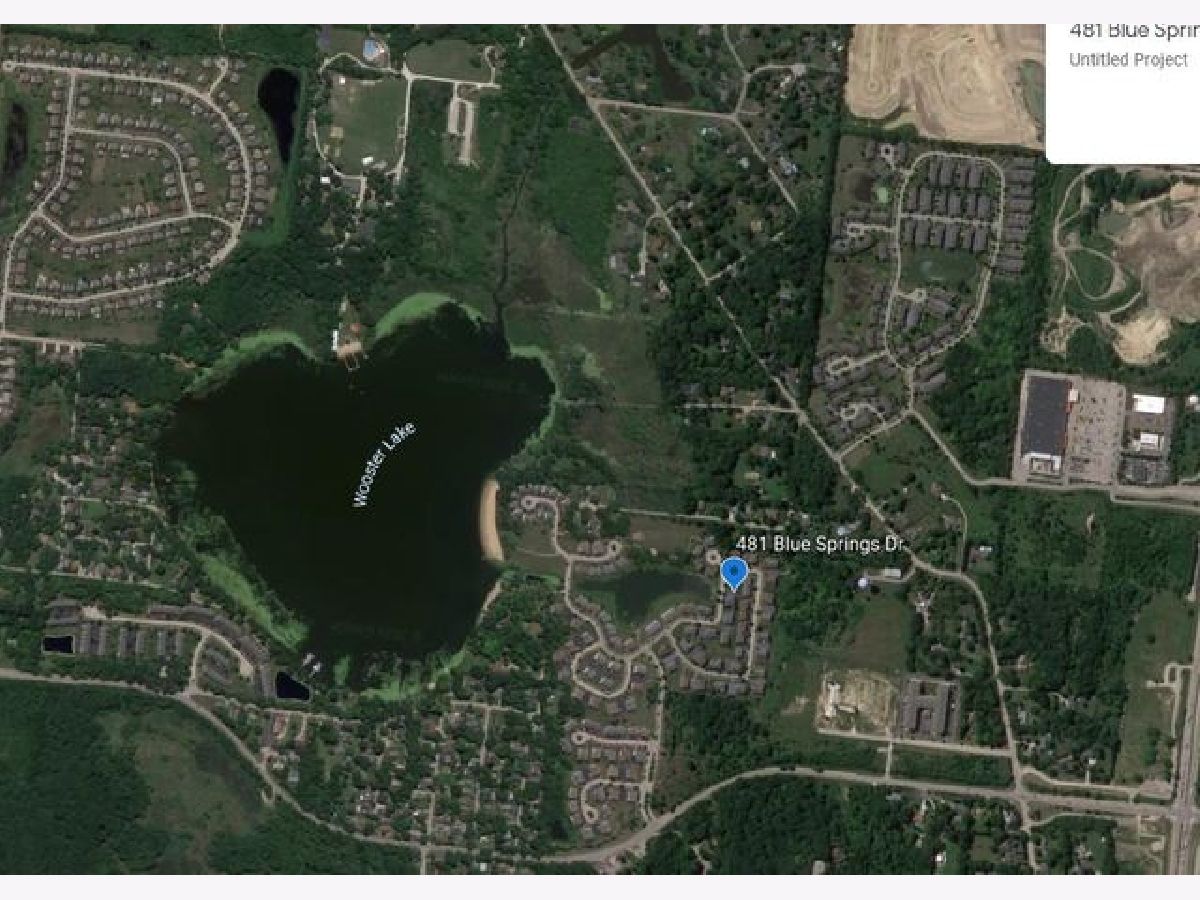
Room Specifics
Total Bedrooms: 3
Bedrooms Above Ground: 3
Bedrooms Below Ground: 0
Dimensions: —
Floor Type: Carpet
Dimensions: —
Floor Type: Carpet
Full Bathrooms: 3
Bathroom Amenities: —
Bathroom in Basement: 0
Rooms: Loft
Basement Description: None
Other Specifics
| 2 | |
| Concrete Perimeter | |
| Asphalt | |
| Patio, End Unit | |
| — | |
| COMMON | |
| — | |
| Full | |
| Solar Tubes/Light Tubes, First Floor Bedroom, Second Floor Laundry, First Floor Full Bath, Walk-In Closet(s), Ceiling - 9 Foot, Some Carpeting, Drapes/Blinds | |
| Range, Microwave, Dishwasher, Refrigerator, Washer, Dryer | |
| Not in DB | |
| — | |
| — | |
| Park, Ceiling Fan, Handicap Equipped, Patio, School Bus, Trail(s), Wheelchair Orientd | |
| Gas Log, Gas Starter |
Tax History
| Year | Property Taxes |
|---|---|
| 2021 | $5,075 |
Contact Agent
Nearby Similar Homes
Nearby Sold Comparables
Contact Agent
Listing Provided By
Baird & Warner

