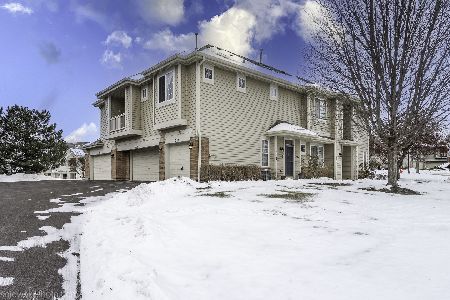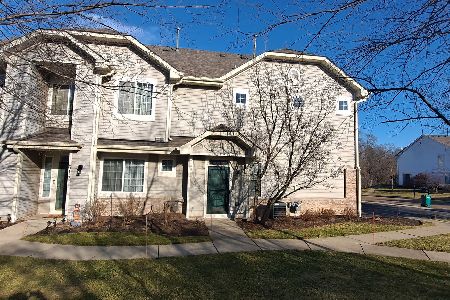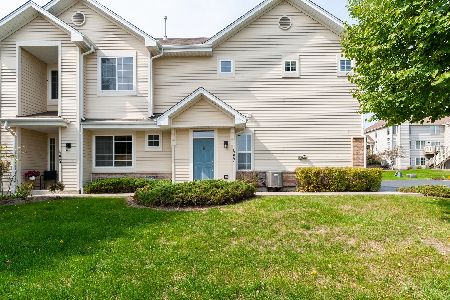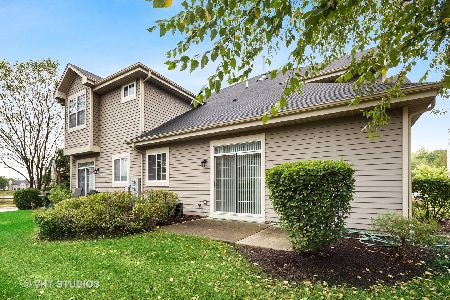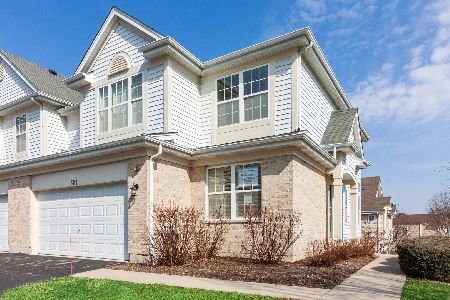483 Blue Springs Drive, Fox Lake, Illinois 60020
$145,000
|
Sold
|
|
| Status: | Closed |
| Sqft: | 1,556 |
| Cost/Sqft: | $96 |
| Beds: | 2 |
| Baths: | 3 |
| Year Built: | 2004 |
| Property Taxes: | $3,387 |
| Days On Market: | 3391 |
| Lot Size: | 0,00 |
Description
Move in ready! You'll love this Bright Sunny Home with Bamboo Flooring in the Living and Dining Rooms. The Kitchen boasts Beautiful Cherry Cabinets, Stainless Steel Appliances & New Bosch Dishwasher. Elegant Master Bedroom with Tray Ceiling, Ceiling Fan, Walk-in Closet, Two-Sided Fireplace, plus Sitting Room! Full Master Bath features Oversized Soaker Tub, Double Bowl Sink & Window. Entire house was painted in 2015; Stairs have Built-in Automatic Lighting, Custom Window Treatments throughout the home including Darkening Window Treatments in Master Bedroom & Sitting Room. New Water Heater, Front Load Washer & Dryer! White Six-panel Doors & Trim throughout. Enjoy the Lake Rights with Beach, Playground/Park, Gazebo & Fishing Pier! Whole House Alarm System with Cameras (leased). And, Speaker System Wired throughout house. 10 minutes to a Metra Station. See this one Today!
Property Specifics
| Condos/Townhomes | |
| 2 | |
| — | |
| 2004 | |
| None | |
| CRYSTAL | |
| No | |
| — |
| Lake | |
| Holiday Park | |
| 186 / Monthly | |
| Exterior Maintenance,Lawn Care,Snow Removal,Lake Rights | |
| Public | |
| Public Sewer | |
| 09367147 | |
| 05231180340000 |
Nearby Schools
| NAME: | DISTRICT: | DISTANCE: | |
|---|---|---|---|
|
Grade School
Big Hollow Elementary School |
38 | — | |
|
Middle School
Edmond H Taveirne Middle School |
38 | Not in DB | |
|
High School
Grant Community High School |
124 | Not in DB | |
Property History
| DATE: | EVENT: | PRICE: | SOURCE: |
|---|---|---|---|
| 20 Dec, 2016 | Sold | $145,000 | MRED MLS |
| 11 Nov, 2016 | Under contract | $150,000 | MRED MLS |
| 14 Oct, 2016 | Listed for sale | $150,000 | MRED MLS |
Room Specifics
Total Bedrooms: 2
Bedrooms Above Ground: 2
Bedrooms Below Ground: 0
Dimensions: —
Floor Type: Carpet
Full Bathrooms: 3
Bathroom Amenities: Double Sink
Bathroom in Basement: —
Rooms: Bonus Room
Basement Description: None
Other Specifics
| 2 | |
| Concrete Perimeter | |
| Asphalt,Shared | |
| Patio, End Unit | |
| Common Grounds,Landscaped,Rear of Lot | |
| COMMON | |
| — | |
| Full | |
| First Floor Full Bath | |
| Range, Microwave, Dishwasher, Disposal | |
| Not in DB | |
| — | |
| — | |
| Park | |
| Double Sided, Attached Fireplace Doors/Screen, Gas Log, Gas Starter |
Tax History
| Year | Property Taxes |
|---|---|
| 2016 | $3,387 |
Contact Agent
Nearby Similar Homes
Nearby Sold Comparables
Contact Agent
Listing Provided By
Baird & Warner

