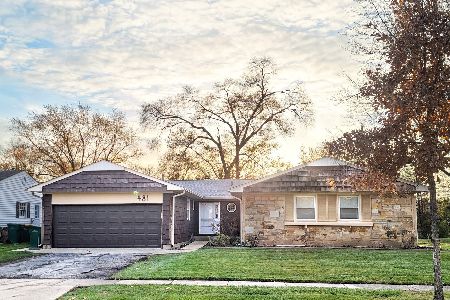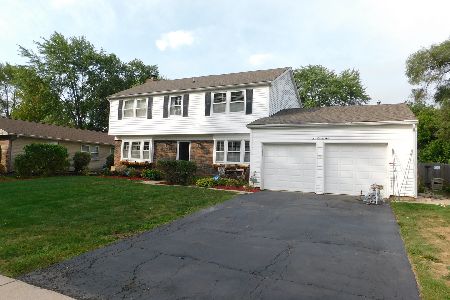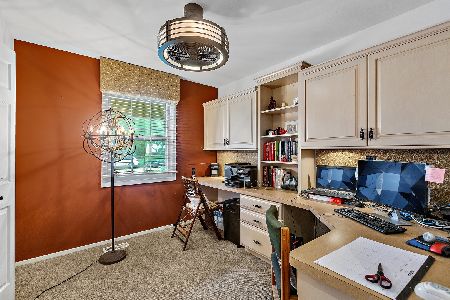481 Burnt Ember Lane, Buffalo Grove, Illinois 60089
$295,000
|
Sold
|
|
| Status: | Closed |
| Sqft: | 2,133 |
| Cost/Sqft: | $138 |
| Beds: | 3 |
| Baths: | 3 |
| Year Built: | 1970 |
| Property Taxes: | $6,288 |
| Days On Market: | 4140 |
| Lot Size: | 0,25 |
Description
The Family is Relocating*Can't finish all the projects. Renovated Expanded Buckingham Ranch*Very good Condition * New Hardwood Floor Through Entire House* Tastefully Painted *Kitchen totally remodeled this summer w/ Breakfast Area leading to Patio and Newly Fenced Backyard, backing Creek*Baths and Half updated* TV/Wi-Fi Prewired*Additional Room can be used as a Pantry/Closet*New Water Heater*New Doors/Casing.
Property Specifics
| Single Family | |
| — | |
| — | |
| 1970 | |
| None | |
| BUCKINGHAM | |
| No | |
| 0.25 |
| Lake | |
| Strathmore | |
| 0 / Not Applicable | |
| None | |
| Lake Michigan | |
| Public Sewer | |
| 08765504 | |
| 15321100260000 |
Nearby Schools
| NAME: | DISTRICT: | DISTANCE: | |
|---|---|---|---|
|
Grade School
Ivy Hall Elementary School |
96 | — | |
|
Middle School
Twin Groves Middle School |
96 | Not in DB | |
|
High School
Adlai E Stevenson High School |
125 | Not in DB | |
Property History
| DATE: | EVENT: | PRICE: | SOURCE: |
|---|---|---|---|
| 17 Aug, 2011 | Sold | $209,000 | MRED MLS |
| 18 May, 2011 | Under contract | $209,000 | MRED MLS |
| — | Last price change | $239,000 | MRED MLS |
| 27 Oct, 2010 | Listed for sale | $239,000 | MRED MLS |
| 15 Dec, 2014 | Sold | $295,000 | MRED MLS |
| 3 Nov, 2014 | Under contract | $295,000 | MRED MLS |
| 29 Oct, 2014 | Listed for sale | $295,000 | MRED MLS |
| 14 Apr, 2022 | Sold | $415,000 | MRED MLS |
| 28 Feb, 2022 | Under contract | $430,000 | MRED MLS |
| 16 Dec, 2021 | Listed for sale | $430,000 | MRED MLS |
Room Specifics
Total Bedrooms: 3
Bedrooms Above Ground: 3
Bedrooms Below Ground: 0
Dimensions: —
Floor Type: Hardwood
Dimensions: —
Floor Type: Hardwood
Full Bathrooms: 3
Bathroom Amenities: Separate Shower
Bathroom in Basement: —
Rooms: Office
Basement Description: Crawl
Other Specifics
| 2.1 | |
| Concrete Perimeter | |
| Asphalt | |
| Patio | |
| Fenced Yard | |
| 80 X 137 | |
| — | |
| Full | |
| Hardwood Floors | |
| Range, Microwave, Dishwasher, Refrigerator, Washer, Dryer, Disposal, Stainless Steel Appliance(s) | |
| Not in DB | |
| Sidewalks, Street Lights, Street Paved | |
| — | |
| — | |
| — |
Tax History
| Year | Property Taxes |
|---|---|
| 2011 | $8,842 |
| 2014 | $6,288 |
| 2022 | $11,777 |
Contact Agent
Nearby Similar Homes
Nearby Sold Comparables
Contact Agent
Listing Provided By
Home Realty Group, Inc










