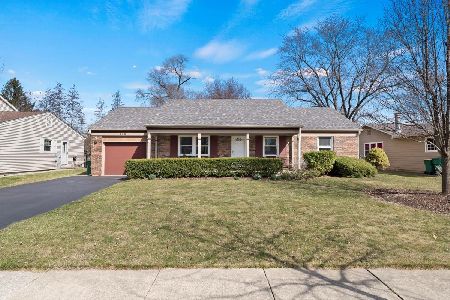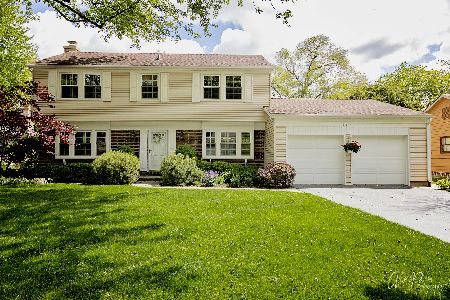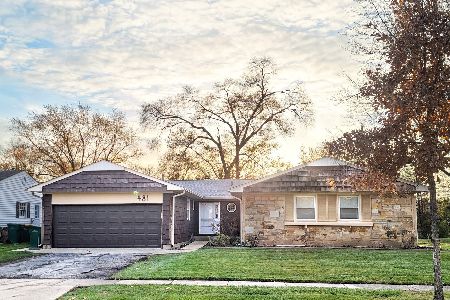440 Arbor Gate Lane, Buffalo Grove, Illinois 60089
$320,000
|
Sold
|
|
| Status: | Closed |
| Sqft: | 1,506 |
| Cost/Sqft: | $225 |
| Beds: | 3 |
| Baths: | 2 |
| Year Built: | 1970 |
| Property Taxes: | $9,282 |
| Days On Market: | 1654 |
| Lot Size: | 0,24 |
Description
Expanded Kensington with family room on quiet, tree-lined street! Enter from your cozy, brick paver front porch to spacious living/dining rooms with hardwood floors. Kitchen has been updated with 42" cabinets, granite countertops, and breakfast bar. Open from the kitchen is the family room addition with fireplace and built-in bookshelves. Exit the family room to the deck and expansive, lighted brick paver patio for summer barbeques or relaxing after a long day. Primary bedroom has a private, updated bath with step-in shower. Secondary bedrooms share the hall bath. Bedroom 3 is currently used as an office. Brand new HVAC just installed in August, 2021. H20 heater new in 2021. Beautiful location with something for everyone! Close to schools, parks, dining, shopping, bike paths and highways.
Property Specifics
| Single Family | |
| — | |
| Ranch | |
| 1970 | |
| None | |
| KENSINGTON-EXPANDED | |
| No | |
| 0.24 |
| Lake | |
| Strathmore | |
| — / Not Applicable | |
| None | |
| Lake Michigan | |
| Public Sewer | |
| 11194844 | |
| 15321100110000 |
Nearby Schools
| NAME: | DISTRICT: | DISTANCE: | |
|---|---|---|---|
|
Grade School
Ivy Hall Elementary School |
96 | — | |
|
Middle School
Twin Groves Middle School |
96 | Not in DB | |
|
High School
Adlai E Stevenson High School |
125 | Not in DB | |
Property History
| DATE: | EVENT: | PRICE: | SOURCE: |
|---|---|---|---|
| 18 Oct, 2021 | Sold | $320,000 | MRED MLS |
| 27 Aug, 2021 | Under contract | $339,000 | MRED MLS |
| 19 Aug, 2021 | Listed for sale | $339,000 | MRED MLS |
| 18 Apr, 2024 | Sold | $430,000 | MRED MLS |
| 18 Mar, 2024 | Under contract | $399,000 | MRED MLS |
| 14 Mar, 2024 | Listed for sale | $399,000 | MRED MLS |
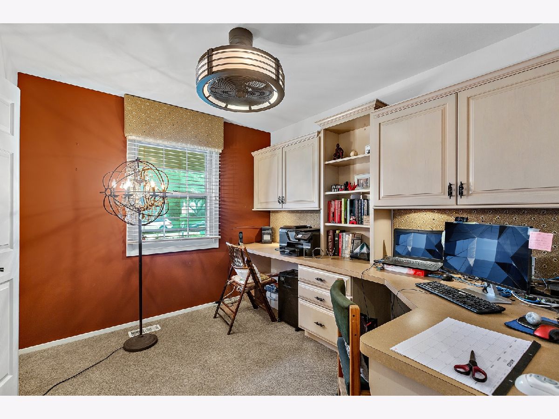
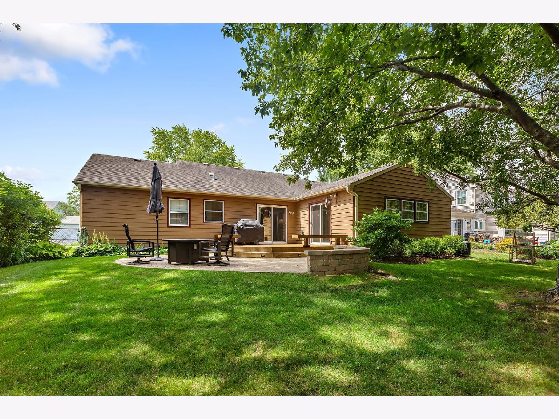
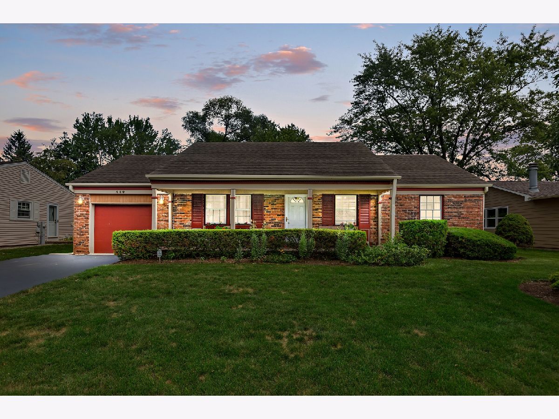
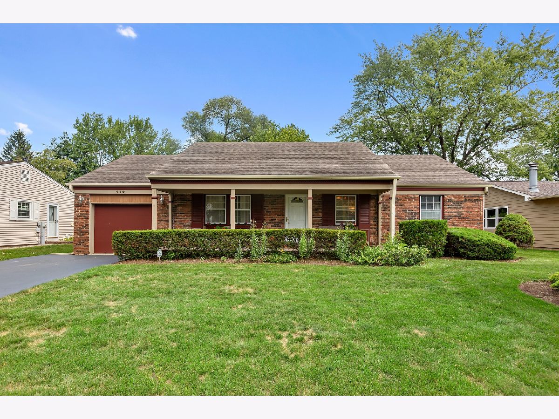
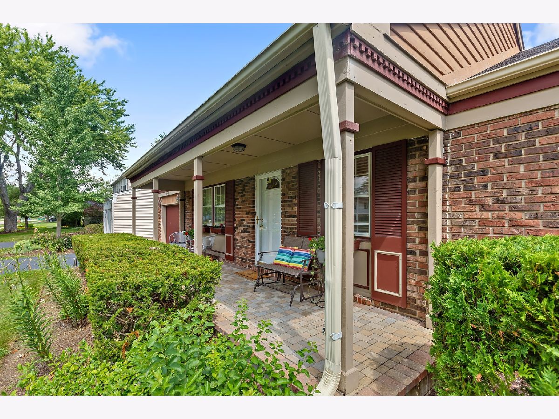
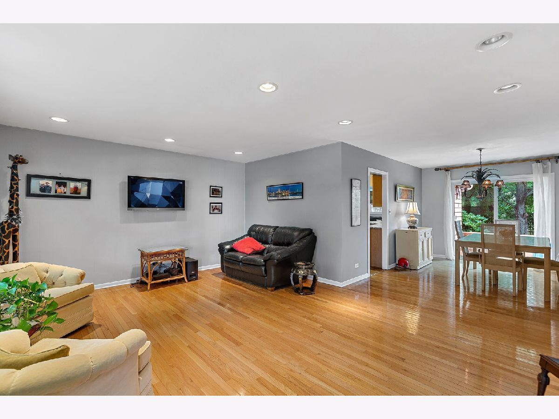
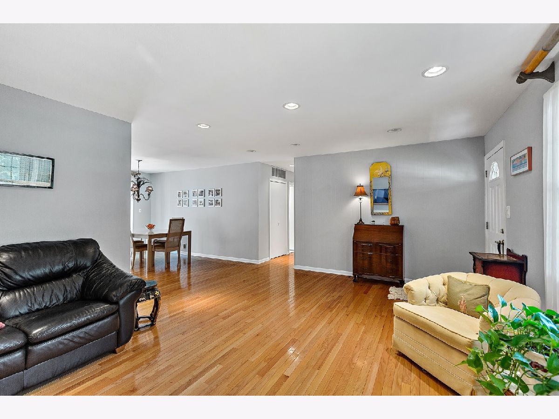
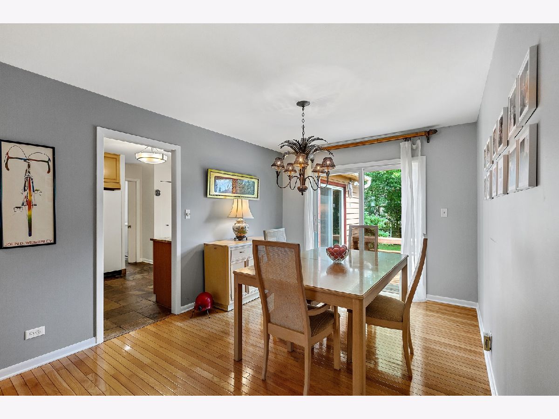
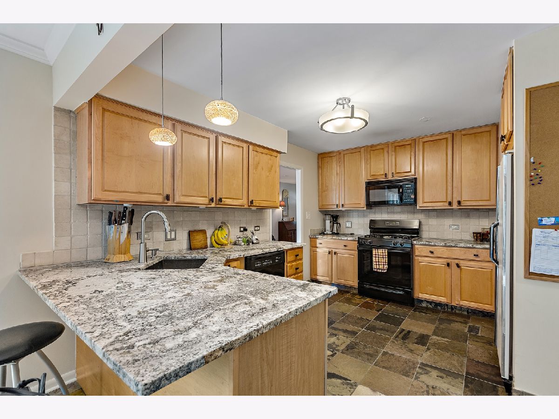
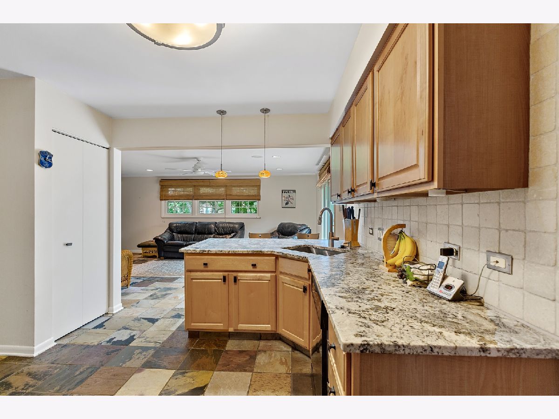
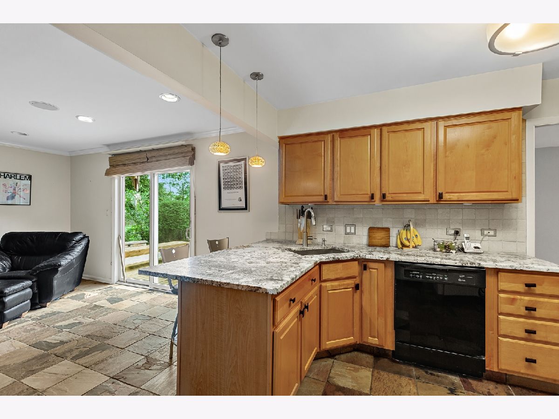
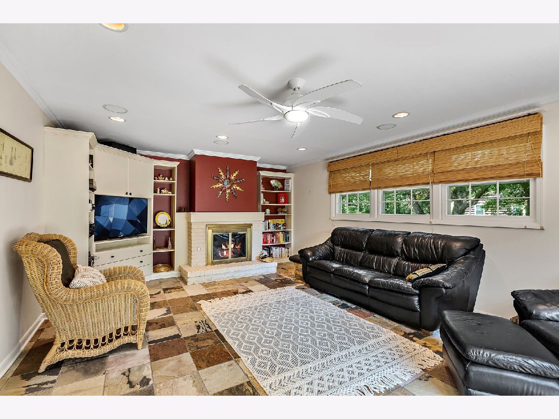
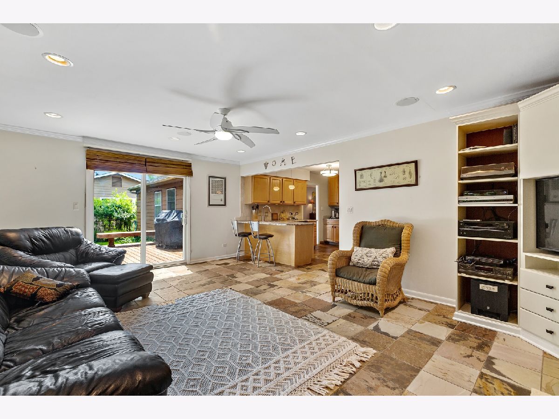
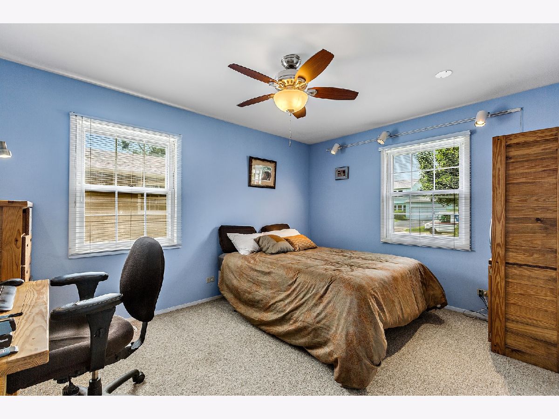
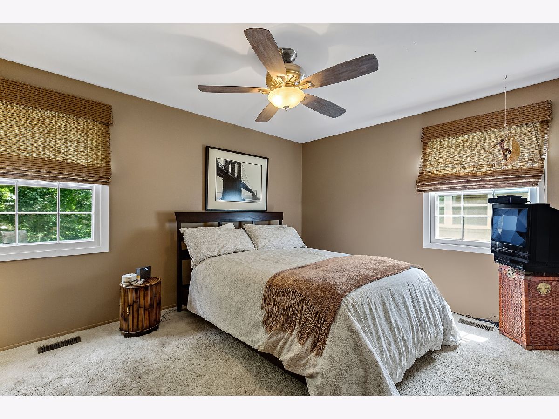
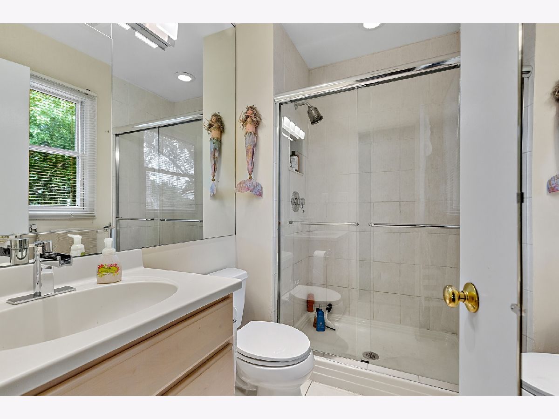
Room Specifics
Total Bedrooms: 3
Bedrooms Above Ground: 3
Bedrooms Below Ground: 0
Dimensions: —
Floor Type: Carpet
Dimensions: —
Floor Type: Carpet
Full Bathrooms: 2
Bathroom Amenities: —
Bathroom in Basement: 0
Rooms: No additional rooms
Basement Description: None
Other Specifics
| 1 | |
| — | |
| Asphalt | |
| Patio, Porch, Brick Paver Patio | |
| — | |
| 73X137 | |
| — | |
| Full | |
| Hardwood Floors, First Floor Bedroom, First Floor Laundry | |
| Range, Dishwasher, Refrigerator, Washer, Dryer, Disposal | |
| Not in DB | |
| Park, Curbs, Sidewalks, Street Lights, Street Paved | |
| — | |
| — | |
| Attached Fireplace Doors/Screen |
Tax History
| Year | Property Taxes |
|---|---|
| 2021 | $9,282 |
| 2024 | $9,637 |
Contact Agent
Nearby Similar Homes
Nearby Sold Comparables
Contact Agent
Listing Provided By
Coldwell Banker Realty



