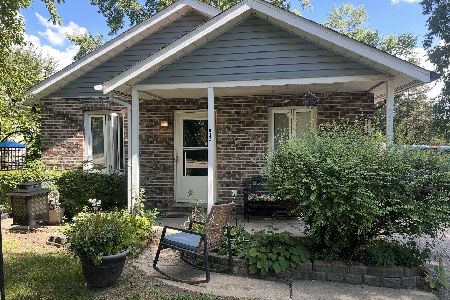481 Haywood Drive, Round Lake, Illinois 60073
$300,000
|
Sold
|
|
| Status: | Closed |
| Sqft: | 1,663 |
| Cost/Sqft: | $171 |
| Beds: | 3 |
| Baths: | 3 |
| Year Built: | 1995 |
| Property Taxes: | $6,787 |
| Days On Market: | 1617 |
| Lot Size: | 0,39 |
Description
The Luxury of space can be found in this beautiful remodeled 2 story home backing to the park district and across from the library and pool & walking trails! Everything has been done for you! New exterior siding, soffits, windows & gutters all replaced in 2018. New deck in 2019. Enter into a striking 2 story foyer that leads to an open floor plan. Wood and slate floors throughout the main level. Large family room w/ vaulted ceilings & cozy fireplace. The stunning updated kitchen will have you excited to cook with 42' maple cabinets, SS appliances & plenty of storage & counter space. Eating area features sliders leading out to a generous backyard to enjoy this summer. Laundry is conveniently located on the main level plus washer and dryer stay! 2nd level features 3 bedrooms including a master suite w/ private bath & walk-in closet. 2 additional bedrooms share the hall bath. Refinished basement done in neutral greys with new wood laminate floors. This place is a 2 story sensation that will have you packing your bags to head to closing! See it today!
Property Specifics
| Single Family | |
| — | |
| Traditional | |
| 1995 | |
| Full | |
| — | |
| No | |
| 0.39 |
| Lake | |
| Park View | |
| 0 / Not Applicable | |
| None | |
| Public | |
| Public Sewer | |
| 11123146 | |
| 06302030010000 |
Nearby Schools
| NAME: | DISTRICT: | DISTANCE: | |
|---|---|---|---|
|
Middle School
John T Magee Middle School |
116 | Not in DB | |
|
High School
Round Lake Senior High School |
116 | Not in DB | |
Property History
| DATE: | EVENT: | PRICE: | SOURCE: |
|---|---|---|---|
| 29 Jul, 2021 | Sold | $300,000 | MRED MLS |
| 18 Jun, 2021 | Under contract | $285,000 | MRED MLS |
| 14 Jun, 2021 | Listed for sale | $285,000 | MRED MLS |
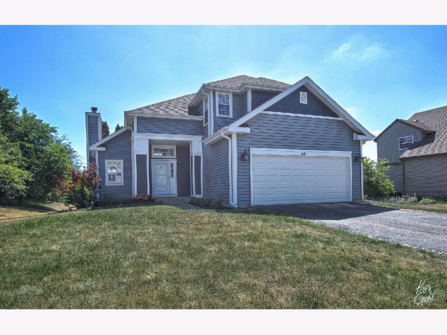
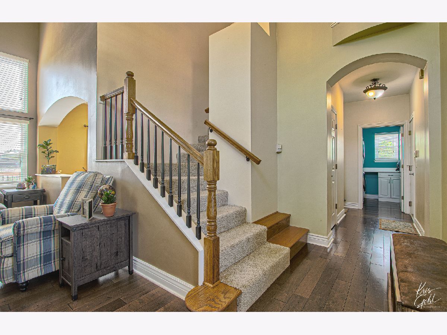
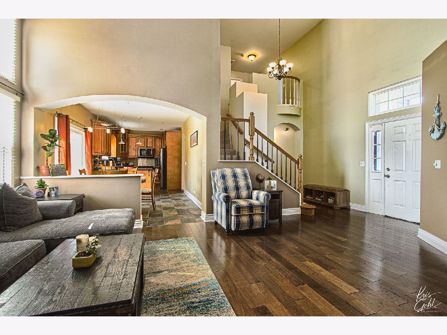
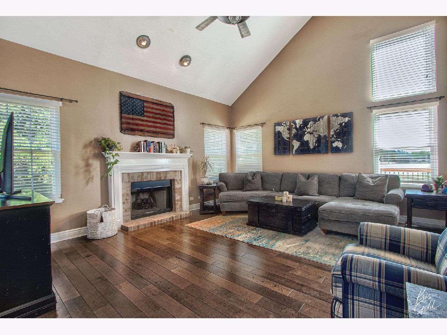
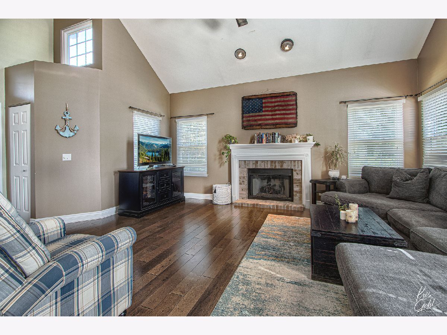
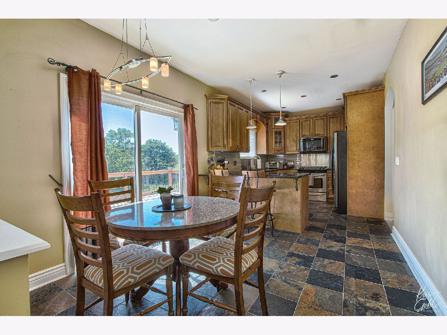
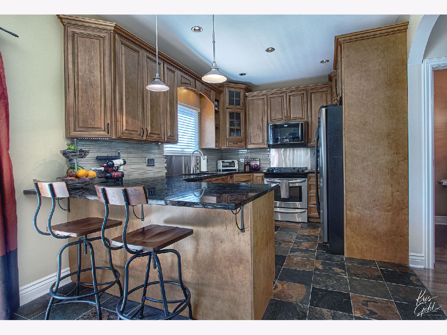
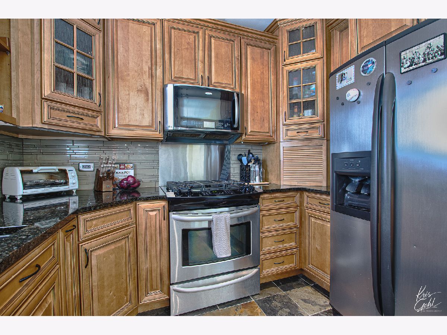
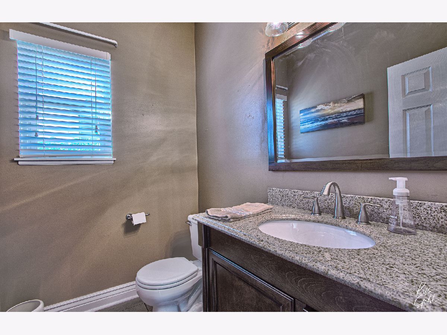
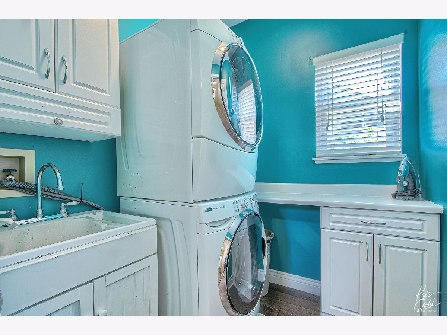
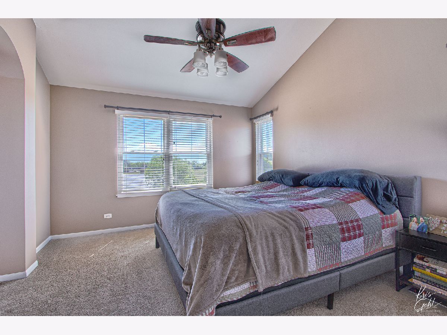
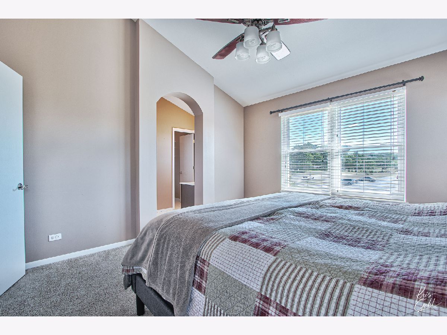
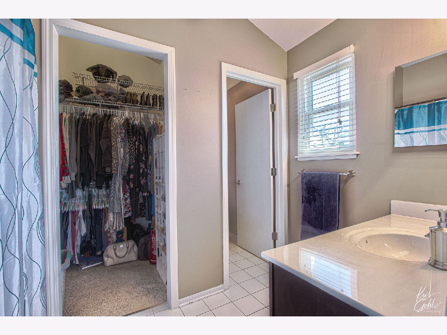
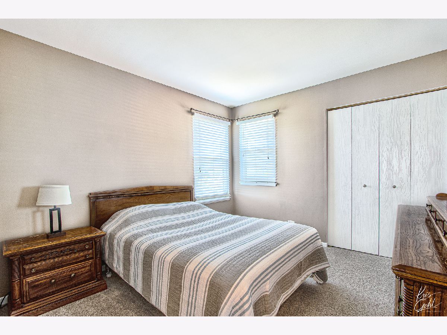
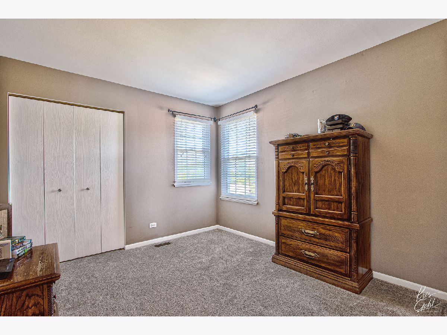
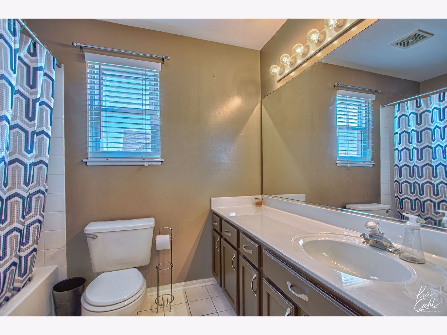
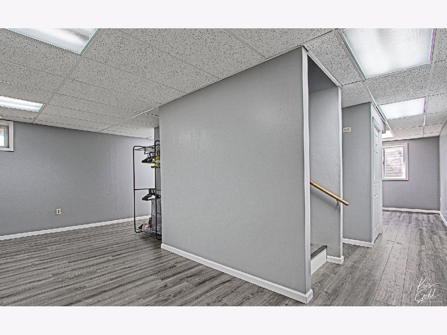
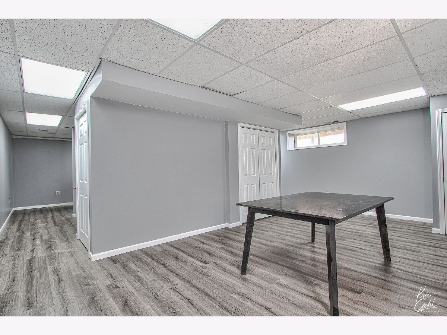
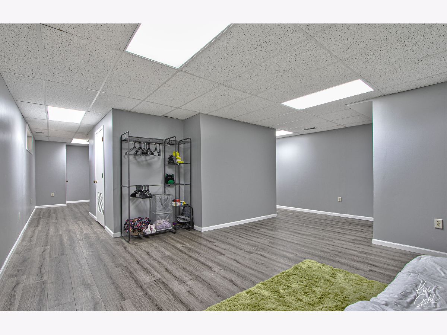
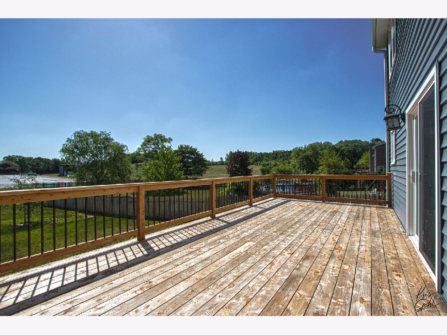
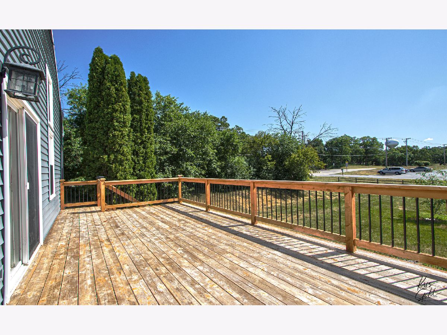
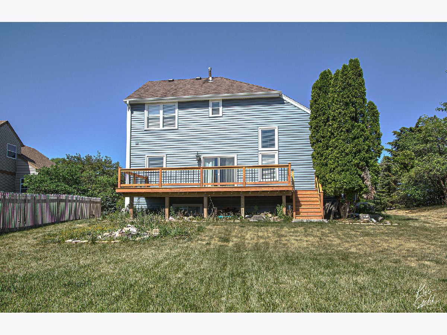
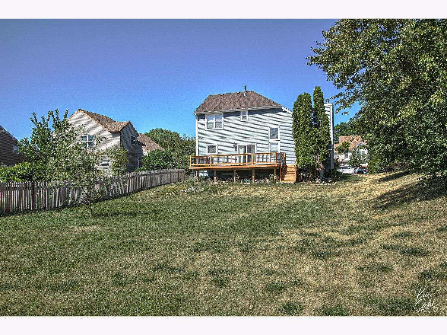
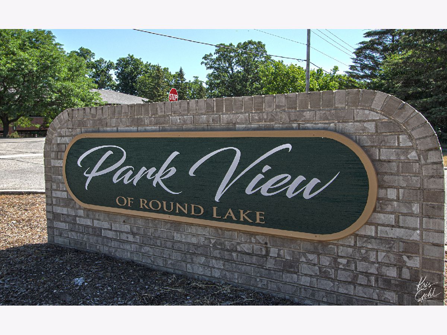
Room Specifics
Total Bedrooms: 3
Bedrooms Above Ground: 3
Bedrooms Below Ground: 0
Dimensions: —
Floor Type: Carpet
Dimensions: —
Floor Type: Carpet
Full Bathrooms: 3
Bathroom Amenities: —
Bathroom in Basement: 0
Rooms: Eating Area
Basement Description: Finished
Other Specifics
| 2 | |
| Concrete Perimeter | |
| Asphalt | |
| Deck | |
| Corner Lot,Forest Preserve Adjacent,Landscaped,Park Adjacent | |
| 117X201X60X206 | |
| — | |
| Full | |
| Vaulted/Cathedral Ceilings, Hardwood Floors, First Floor Laundry, Walk-In Closet(s), Drapes/Blinds | |
| Range, Microwave, Dishwasher, Refrigerator, Washer, Dryer, Disposal | |
| Not in DB | |
| Park, Pool, Sidewalks, Street Lights, Street Paved | |
| — | |
| — | |
| Attached Fireplace Doors/Screen, Gas Log |
Tax History
| Year | Property Taxes |
|---|---|
| 2021 | $6,787 |
Contact Agent
Nearby Sold Comparables
Contact Agent
Listing Provided By
Compass

