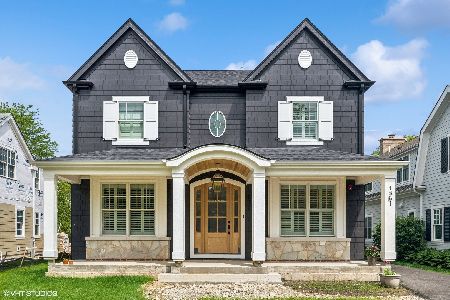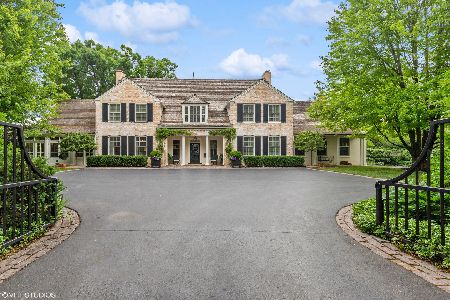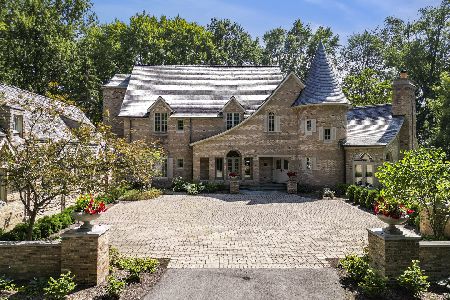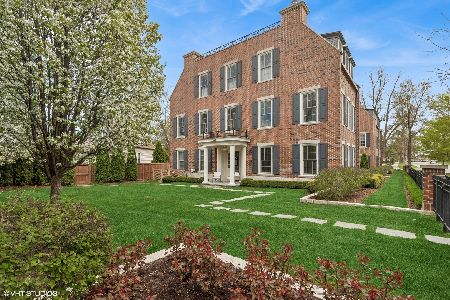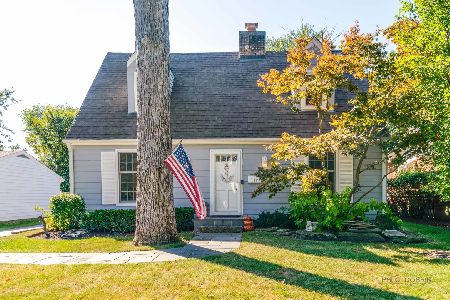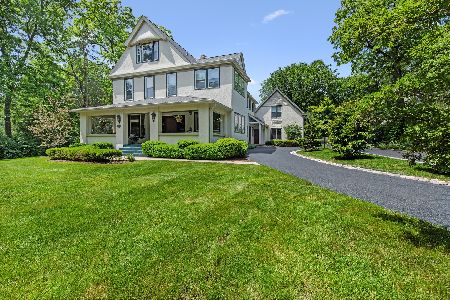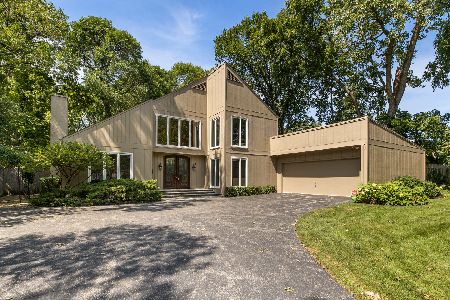481 Illinois Road, Lake Forest, Illinois 60045
$1,335,000
|
Sold
|
|
| Status: | Closed |
| Sqft: | 3,976 |
| Cost/Sqft: | $352 |
| Beds: | 4 |
| Baths: | 5 |
| Year Built: | 1918 |
| Property Taxes: | $23,457 |
| Days On Market: | 1456 |
| Lot Size: | 0,68 |
Description
Enjoy all that this 1920's English home has to offer- in town location, beautifully situated on .68 acres, in a walk to everything location. Enjoy 3900+sq ft of graciously proportioned sun filled rooms capturing the elegance of a by-gone era. From the minute one enters the home the warmth and substance will greet you! From the classically appointed Living Room, opening onto a spacious screen porch and adjacent to the charming green house, perfect for wintering orchids, starting tomato, plants or children's special projects from Oak trees to radishes, its a wonderful asset! A charming Butler's Pantry w/ copper sink, with a newer spacious eat-in Kitchen are a bonus. 4 beds, 3 baths and a laundry complete the 2nd floor. A full 3rd floor, a family room with skylights an office are accessed by the secondary stairs, making it a great haven. The lower level has 9 ft ceilings, is light and bright! The yard is private and perfect for a tent and wedding! This home is a real treasure!
Property Specifics
| Single Family | |
| — | |
| English | |
| 1918 | |
| Full | |
| — | |
| No | |
| 0.68 |
| Lake | |
| — | |
| 0 / Not Applicable | |
| None | |
| Lake Michigan,Public | |
| Public Sewer, Sewer-Storm | |
| 11271740 | |
| 12334010100000 |
Nearby Schools
| NAME: | DISTRICT: | DISTANCE: | |
|---|---|---|---|
|
Grade School
Sheridan Elementary School |
67 | — | |
|
Middle School
Deer Path Middle School |
67 | Not in DB | |
|
High School
Lake Forest High School |
115 | Not in DB | |
Property History
| DATE: | EVENT: | PRICE: | SOURCE: |
|---|---|---|---|
| 10 Jan, 2022 | Sold | $1,335,000 | MRED MLS |
| 18 Nov, 2021 | Under contract | $1,399,000 | MRED MLS |
| 15 Nov, 2021 | Listed for sale | $1,399,000 | MRED MLS |
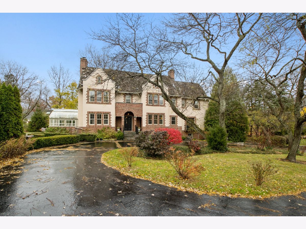
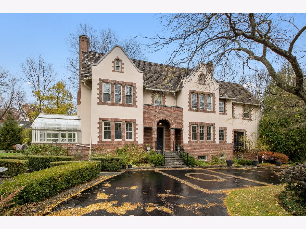
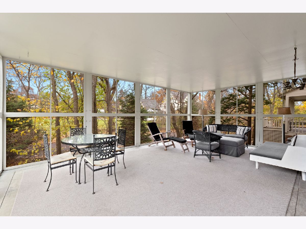
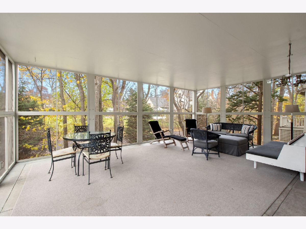
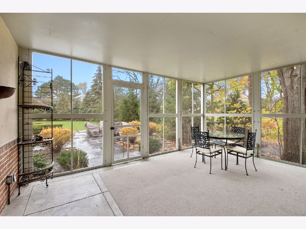
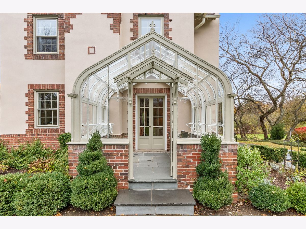
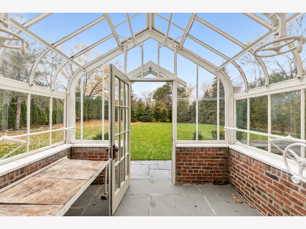
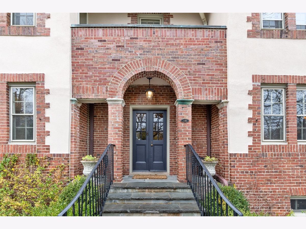
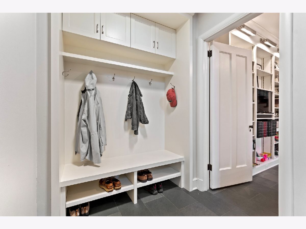
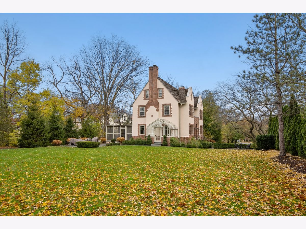
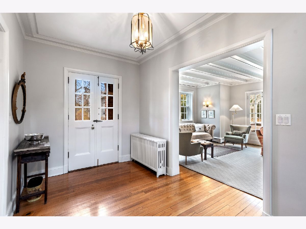
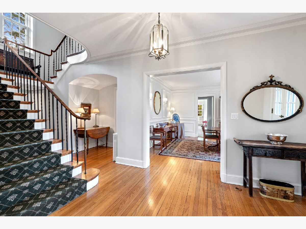
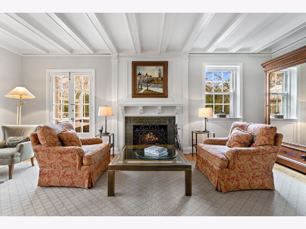
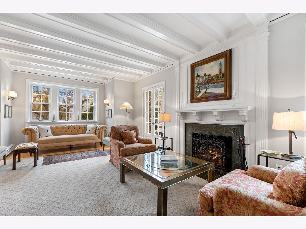
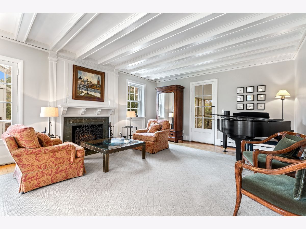
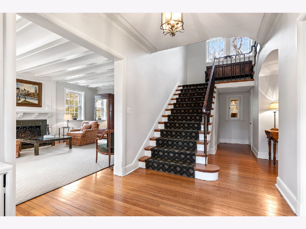
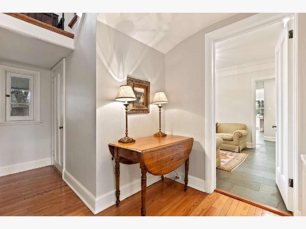
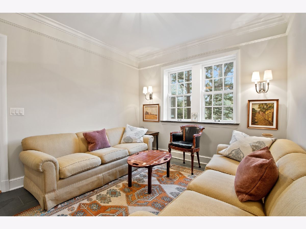
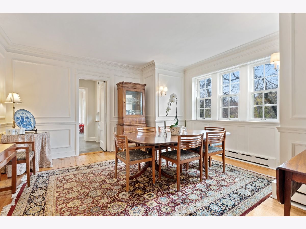
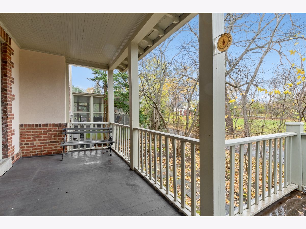
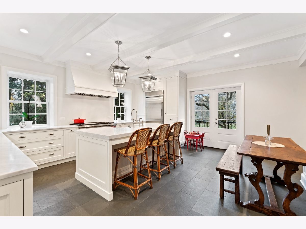
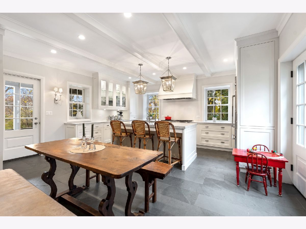
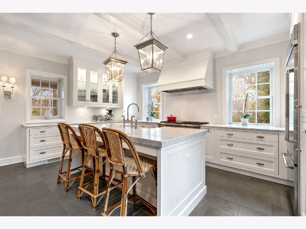
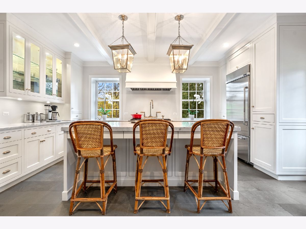
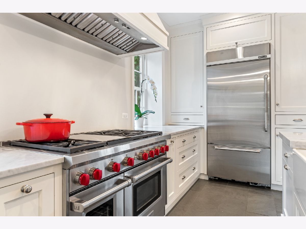
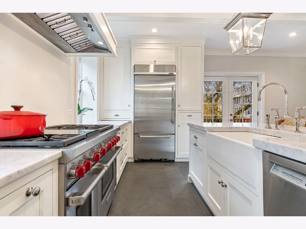
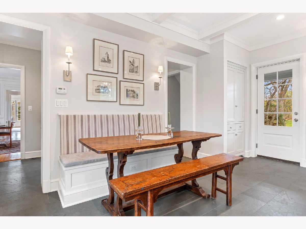
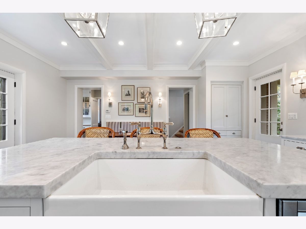
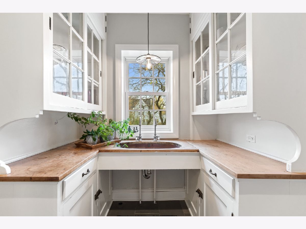
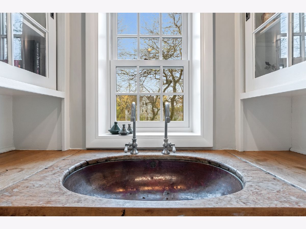
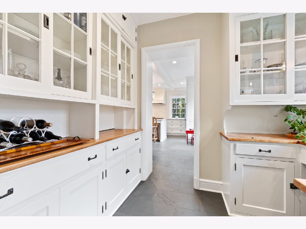
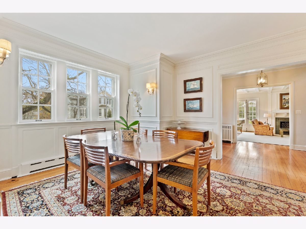
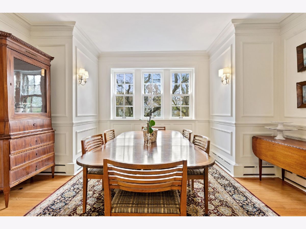
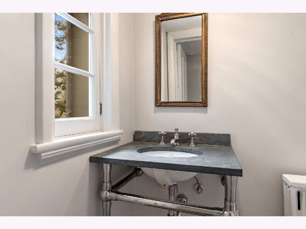
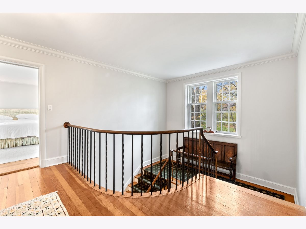
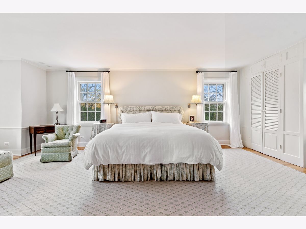
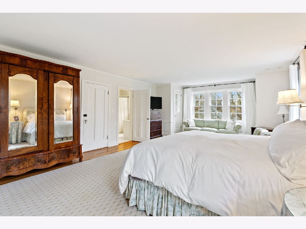
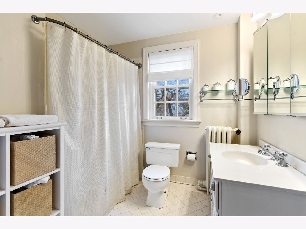
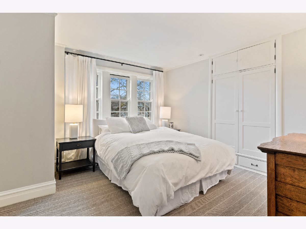
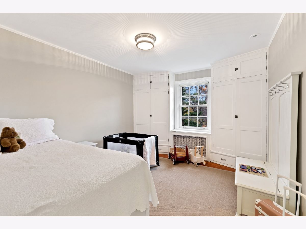
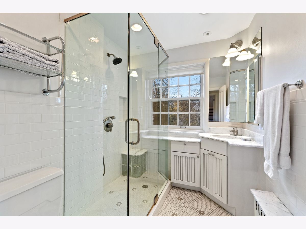
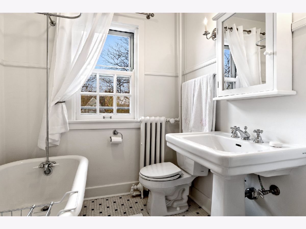
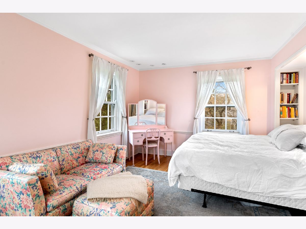
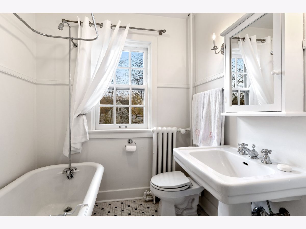
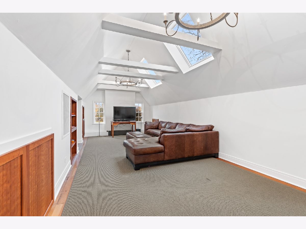
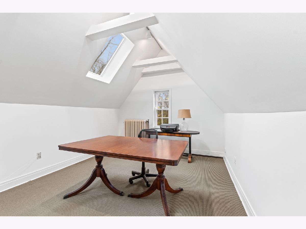
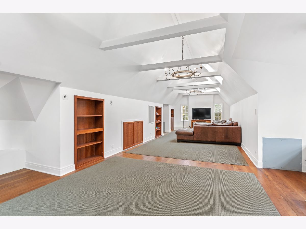
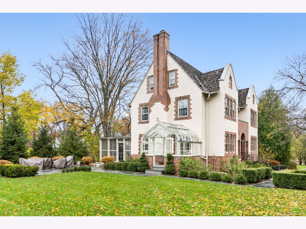
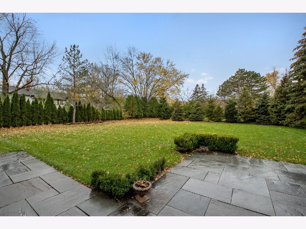
Room Specifics
Total Bedrooms: 4
Bedrooms Above Ground: 4
Bedrooms Below Ground: 0
Dimensions: —
Floor Type: Hardwood
Dimensions: —
Floor Type: Hardwood
Dimensions: —
Floor Type: Hardwood
Full Bathrooms: 5
Bathroom Amenities: —
Bathroom in Basement: 0
Rooms: Den,Office,Screened Porch
Basement Description: Finished
Other Specifics
| 2 | |
| Block | |
| Asphalt,Brick,Shared | |
| Balcony, Patio, Porch Screened, Outdoor Grill | |
| — | |
| 101X307X98X333 | |
| Finished | |
| Full | |
| Skylight(s) | |
| Dishwasher, Refrigerator, Washer, Dryer, Disposal | |
| Not in DB | |
| Curbs, Sidewalks, Street Lights, Street Paved | |
| — | |
| — | |
| — |
Tax History
| Year | Property Taxes |
|---|---|
| 2022 | $23,457 |
Contact Agent
Nearby Similar Homes
Nearby Sold Comparables
Contact Agent
Listing Provided By
Compass

