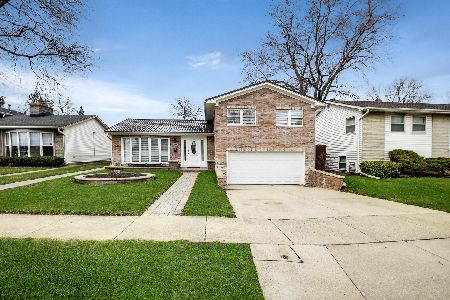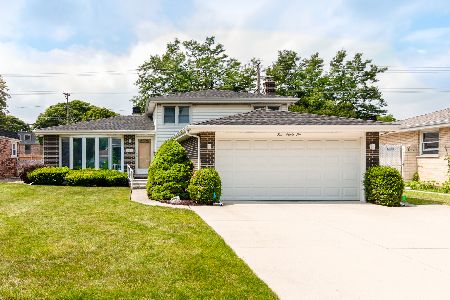481 Lillian Lane, Des Plaines, Illinois 60016
$255,000
|
Sold
|
|
| Status: | Closed |
| Sqft: | 1,600 |
| Cost/Sqft: | $166 |
| Beds: | 3 |
| Baths: | 2 |
| Year Built: | 1964 |
| Property Taxes: | $5,305 |
| Days On Market: | 3875 |
| Lot Size: | 0,18 |
Description
Stunning split level with bright living room and hardwood floors leading into the updated kitchen with new appliances, ceiling fan, and large pantry. Adjacent dining room also opens to the family room for ease of entertaining. Lower level rec room with work area and laundry. Upstairs bedrooms all with hardwood floors and ceiling fans. Furnace/AC-2005, H2O-2015, Sewer line new in 2013.
Property Specifics
| Single Family | |
| — | |
| — | |
| 1964 | |
| Partial | |
| — | |
| No | |
| 0.18 |
| Cook | |
| Brentwood | |
| 0 / Not Applicable | |
| None | |
| Lake Michigan | |
| Public Sewer | |
| 08949640 | |
| 08133120200000 |
Nearby Schools
| NAME: | DISTRICT: | DISTANCE: | |
|---|---|---|---|
|
Grade School
Brentwood Elementary School |
59 | — | |
|
Middle School
Friendship Junior High School |
59 | Not in DB | |
|
High School
Elk Grove High School |
214 | Not in DB | |
Property History
| DATE: | EVENT: | PRICE: | SOURCE: |
|---|---|---|---|
| 11 Aug, 2015 | Sold | $255,000 | MRED MLS |
| 25 Jun, 2015 | Under contract | $265,000 | MRED MLS |
| 10 Jun, 2015 | Listed for sale | $265,000 | MRED MLS |
Room Specifics
Total Bedrooms: 3
Bedrooms Above Ground: 3
Bedrooms Below Ground: 0
Dimensions: —
Floor Type: Hardwood
Dimensions: —
Floor Type: Hardwood
Full Bathrooms: 2
Bathroom Amenities: Whirlpool
Bathroom in Basement: 0
Rooms: Recreation Room
Basement Description: Finished
Other Specifics
| 2.5 | |
| — | |
| Concrete | |
| Patio, Porch | |
| Corner Lot,Fenced Yard | |
| 67X127 | |
| — | |
| — | |
| Hardwood Floors | |
| Range, Dishwasher, Refrigerator, Washer, Dryer, Disposal | |
| Not in DB | |
| Sidewalks, Street Lights, Street Paved | |
| — | |
| — | |
| — |
Tax History
| Year | Property Taxes |
|---|---|
| 2015 | $5,305 |
Contact Agent
Nearby Similar Homes
Nearby Sold Comparables
Contact Agent
Listing Provided By
Berkshire Hathaway HomeServices Starck Real Estate









