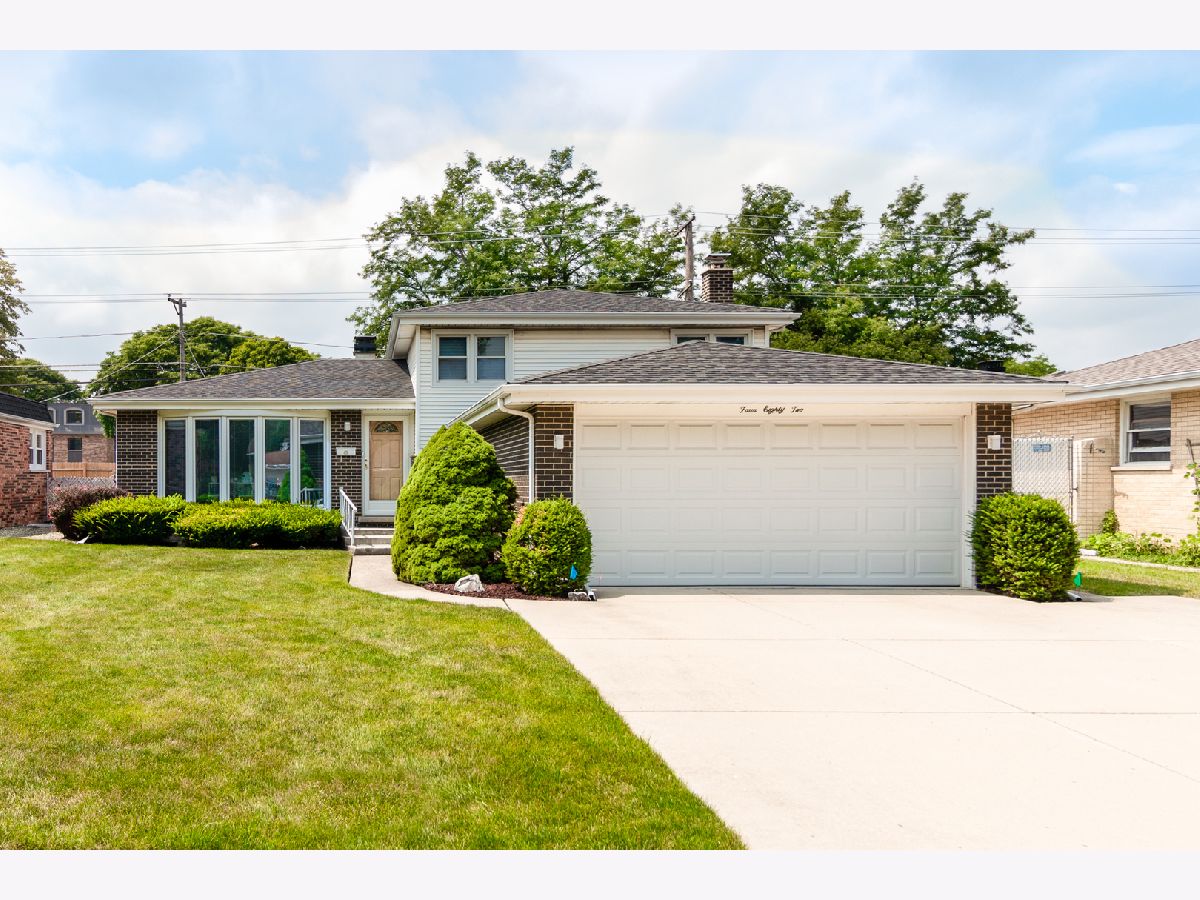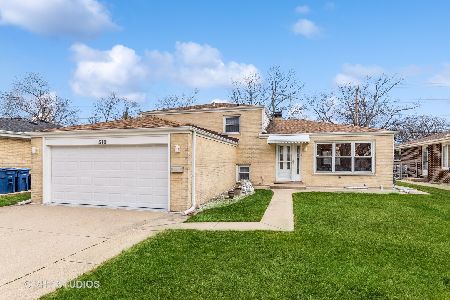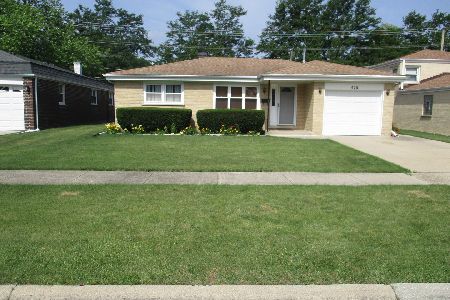482 Lillian Lane, Des Plaines, Illinois 60016
$311,000
|
Sold
|
|
| Status: | Closed |
| Sqft: | 2,558 |
| Cost/Sqft: | $125 |
| Beds: | 3 |
| Baths: | 2 |
| Year Built: | 1972 |
| Property Taxes: | $4,805 |
| Days On Market: | 1908 |
| Lot Size: | 0,16 |
Description
A stunningly beautiful looking split level home with hard to find sub-basement. A new "Pella' bay casement window highlights the front of this home. You will also immediately notice a newer 3 car wide concrete driveway. This home features a sizable lower level family room, larger than most, with stone wood burning fireplace and sliding door to rear yard. The finished sub-basement has an additional 4th bedroom and laundry/utility room. All the windows have been replaced recently including all the interior wood window trim. All copper plumbing in this home!! New water tank in 2019. New sump pump with battery backup. New Speed Queen washer and dryer just 1 year new. Roof is approximately 10 years new and is a 30 architectural shingle. There are sliding doors off the spacious eat in kitchen that leads to a 19 x 13 ft covered concrete patio. The attic was re- insulated 10 years ago with new attic fan as well. This is a solid well built home with many recent improvements and is located in a quiet residential neighborhood with award winning schools!
Property Specifics
| Single Family | |
| — | |
| Tri-Level | |
| 1972 | |
| Full,Walkout | |
| — | |
| No | |
| 0.16 |
| Cook | |
| — | |
| — / Not Applicable | |
| None | |
| Lake Michigan | |
| Public Sewer | |
| 10919098 | |
| 08133100070000 |
Nearby Schools
| NAME: | DISTRICT: | DISTANCE: | |
|---|---|---|---|
|
Grade School
Brentwood Elementary School |
59 | — | |
|
Middle School
Friendship Junior High School |
59 | Not in DB | |
|
High School
Elk Grove High School |
214 | Not in DB | |
Property History
| DATE: | EVENT: | PRICE: | SOURCE: |
|---|---|---|---|
| 3 Dec, 2020 | Sold | $311,000 | MRED MLS |
| 2 Nov, 2020 | Under contract | $320,000 | MRED MLS |
| 28 Oct, 2020 | Listed for sale | $320,000 | MRED MLS |























Room Specifics
Total Bedrooms: 4
Bedrooms Above Ground: 3
Bedrooms Below Ground: 1
Dimensions: —
Floor Type: Carpet
Dimensions: —
Floor Type: Carpet
Dimensions: —
Floor Type: Carpet
Full Bathrooms: 2
Bathroom Amenities: Double Sink
Bathroom in Basement: 0
Rooms: No additional rooms
Basement Description: Finished,Sub-Basement
Other Specifics
| 2 | |
| Concrete Perimeter | |
| Concrete | |
| Patio, Storms/Screens | |
| — | |
| 54 X 125 | |
| Unfinished | |
| None | |
| — | |
| Range, Dishwasher, Refrigerator, Washer, Dryer | |
| Not in DB | |
| — | |
| — | |
| — | |
| Wood Burning |
Tax History
| Year | Property Taxes |
|---|---|
| 2020 | $4,805 |
Contact Agent
Nearby Similar Homes
Nearby Sold Comparables
Contact Agent
Listing Provided By
Century 21 Elm, Realtors









