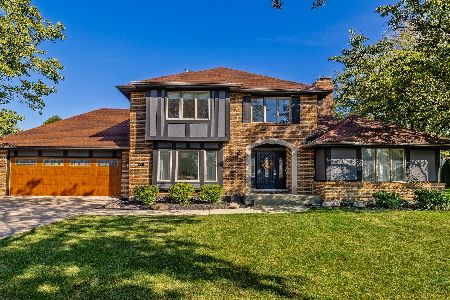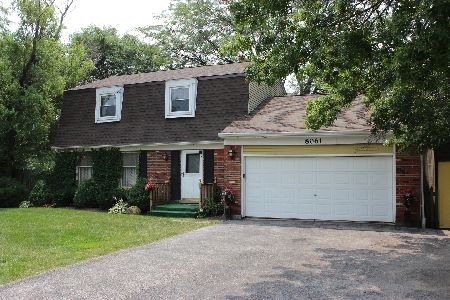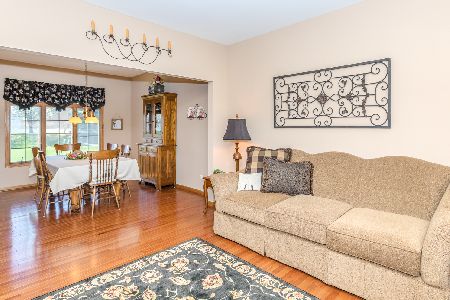481 Pleasant Hill Road, Frankfort, Illinois 60423
$327,000
|
Sold
|
|
| Status: | Closed |
| Sqft: | 2,344 |
| Cost/Sqft: | $141 |
| Beds: | 4 |
| Baths: | 3 |
| Year Built: | 1991 |
| Property Taxes: | $8,203 |
| Days On Market: | 3939 |
| Lot Size: | 0,31 |
Description
Gorgeous 2-story home on 1/3-acre corner lot! Enjoy the luxurious finishes like granite, hardwood & marble. The kitchen island, wall oven, two-sided fireplace, and big deck & yard make this home perfect for entertaining. Vast master suite w/tray ceiling, walk-in closet & spa-quality bathroom. Convenient 1st floor laundry, plus tons of space in basement. Close to downtown Frankfort & top-ranked schools 157C & LW East!
Property Specifics
| Single Family | |
| — | |
| — | |
| 1991 | |
| Partial | |
| — | |
| No | |
| 0.31 |
| Will | |
| Brookside Ii | |
| 0 / Not Applicable | |
| None | |
| Public | |
| Public Sewer, Sewer-Storm | |
| 08886967 | |
| 1909213770080000 |
Nearby Schools
| NAME: | DISTRICT: | DISTANCE: | |
|---|---|---|---|
|
High School
Lincoln-way East High School |
210 | Not in DB | |
Property History
| DATE: | EVENT: | PRICE: | SOURCE: |
|---|---|---|---|
| 30 Jun, 2015 | Sold | $327,000 | MRED MLS |
| 15 Apr, 2015 | Under contract | $329,900 | MRED MLS |
| 8 Apr, 2015 | Listed for sale | $329,900 | MRED MLS |
| 9 Jan, 2026 | Sold | $470,000 | MRED MLS |
| 28 Nov, 2025 | Under contract | $499,999 | MRED MLS |
| 1 Oct, 2025 | Listed for sale | $499,999 | MRED MLS |
Room Specifics
Total Bedrooms: 4
Bedrooms Above Ground: 4
Bedrooms Below Ground: 0
Dimensions: —
Floor Type: Carpet
Dimensions: —
Floor Type: Carpet
Dimensions: —
Floor Type: Carpet
Full Bathrooms: 3
Bathroom Amenities: Double Sink
Bathroom in Basement: 0
Rooms: Deck,Eating Area,Foyer,Walk In Closet
Basement Description: Unfinished
Other Specifics
| 2.5 | |
| Concrete Perimeter | |
| Concrete | |
| Deck | |
| Corner Lot | |
| 13,401 SQ FT | |
| Unfinished | |
| Full | |
| Hardwood Floors, First Floor Laundry | |
| Range, Microwave, Dishwasher, Refrigerator, Washer, Dryer | |
| Not in DB | |
| Sidewalks, Street Lights, Street Paved | |
| — | |
| — | |
| Double Sided, Wood Burning, Attached Fireplace Doors/Screen, Gas Starter |
Tax History
| Year | Property Taxes |
|---|---|
| 2015 | $8,203 |
| 2026 | $11,438 |
Contact Agent
Nearby Similar Homes
Nearby Sold Comparables
Contact Agent
Listing Provided By
Keller Williams Preferred Rlty








