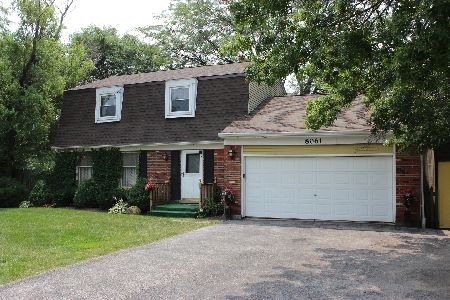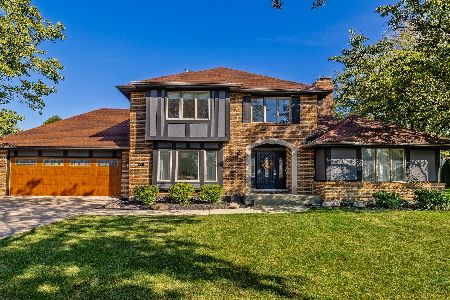508 Pleasant Hill Road, Frankfort, Illinois 60423
$460,000
|
Sold
|
|
| Status: | Closed |
| Sqft: | 3,684 |
| Cost/Sqft: | $125 |
| Beds: | 4 |
| Baths: | 3 |
| Year Built: | 1997 |
| Property Taxes: | $9,444 |
| Days On Market: | 1731 |
| Lot Size: | 0,45 |
Description
Just a few doors down from access to the Old Plank Trail, this home has a great location and a big back yard! With four bedrooms and a finished basement, there's room for everything. Eat in kitchen looks out to the back yard and is open to the family room with fireplace. Stainless steel appliances are 2 years old. First floor also has a living room and dining room and a private office. Laundry is conveniently located on the main level as well. Upstairs, four bedrooms include a large first bedroom with ensuite bathroom and large walk in closet. Beyond the walk in closet is a huge storage space. The second bathroom has a separate tub and shower and services three bedrooms. The basement is nicely finished adding more living space, the pool table will stay with the house. There's a workroom in the basement with cabinetry and a sink. In addition, there's plenty of storage throughout the house including the basement where you'll find a storage room with shelves and a cedar lined closet. The yard is huge with tons of room to play or add in a pool! Water heater 3 months, water softener 1 year. Krupske self draining sprinkler system. Ejector pump 3 months old.
Property Specifics
| Single Family | |
| — | |
| — | |
| 1997 | |
| Full | |
| — | |
| No | |
| 0.45 |
| Will | |
| — | |
| 45 / Annual | |
| Other | |
| Public,Community Well | |
| Public Sewer | |
| 11056923 | |
| 1909213800050000 |
Nearby Schools
| NAME: | DISTRICT: | DISTANCE: | |
|---|---|---|---|
|
Grade School
Grand Prairie Elementary School |
157C | — | |
|
Middle School
Hickory Creek Middle School |
157C | Not in DB | |
|
High School
Lincoln-way East High School |
210 | Not in DB | |
|
Alternate Elementary School
Chelsea Elementary School |
— | Not in DB | |
Property History
| DATE: | EVENT: | PRICE: | SOURCE: |
|---|---|---|---|
| 16 Jun, 2021 | Sold | $460,000 | MRED MLS |
| 26 Apr, 2021 | Under contract | $459,900 | MRED MLS |
| 23 Apr, 2021 | Listed for sale | $459,900 | MRED MLS |
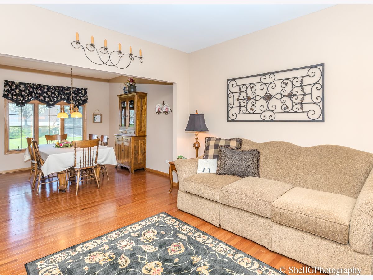
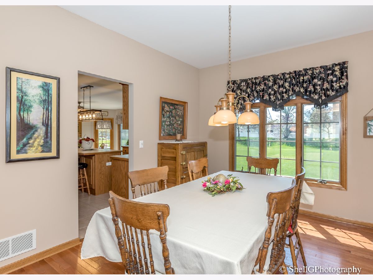
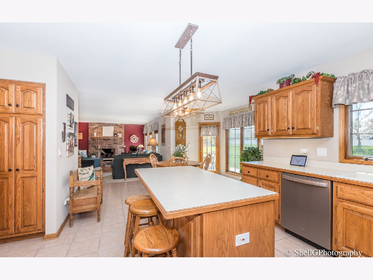
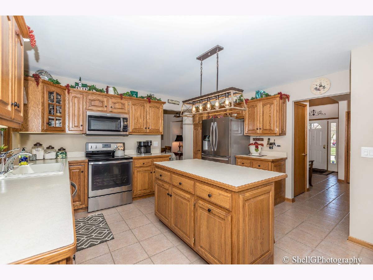
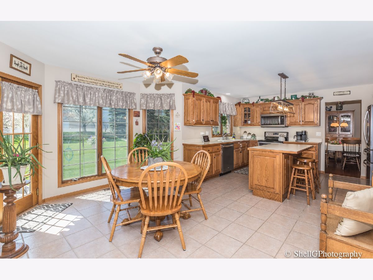
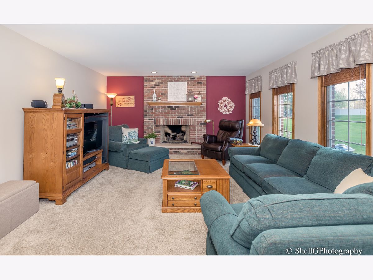
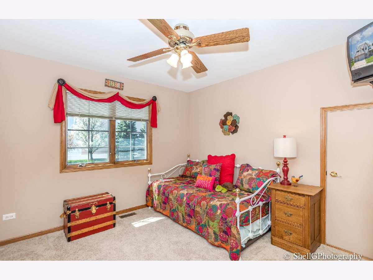
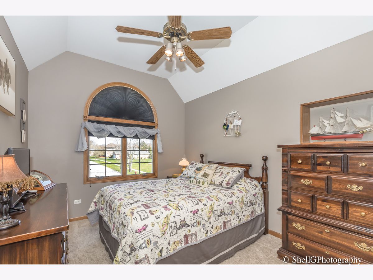
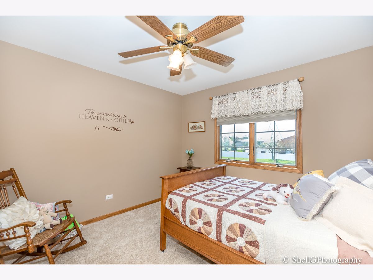
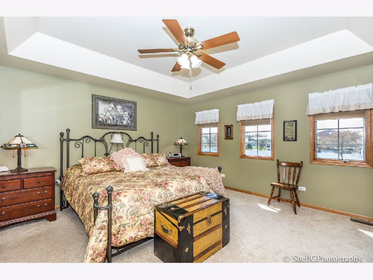
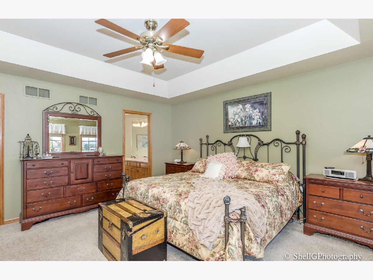
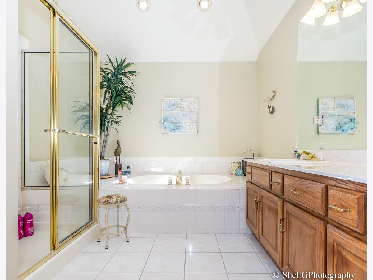
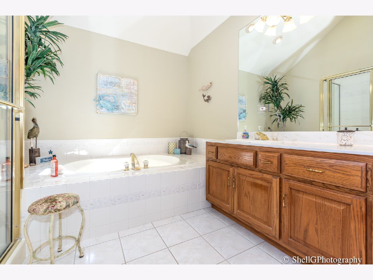
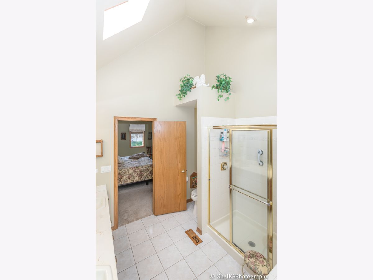
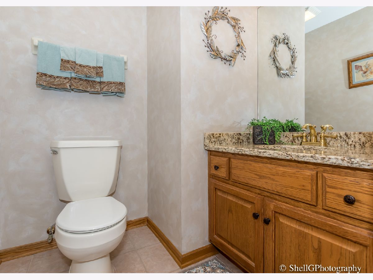
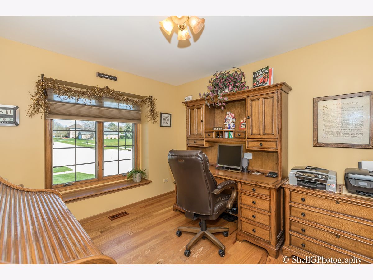
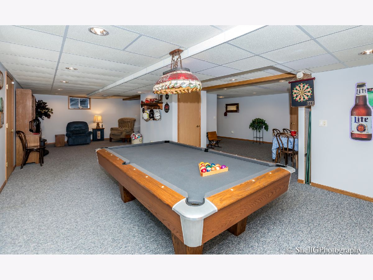
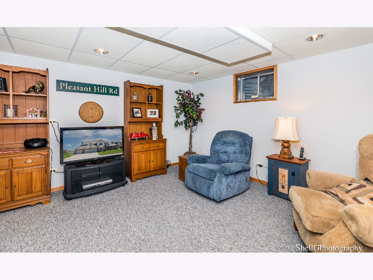
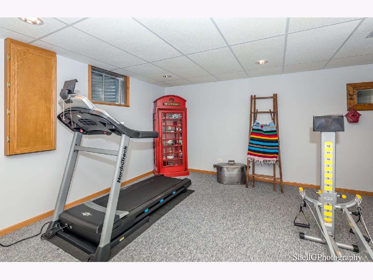
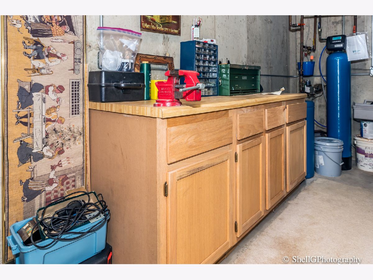
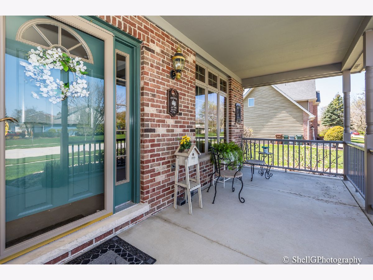
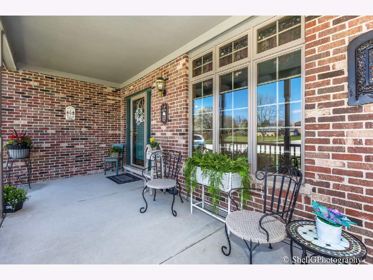
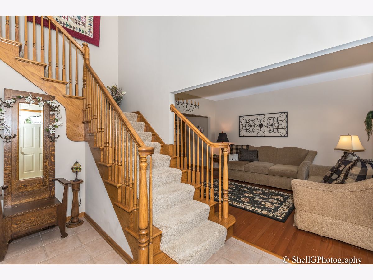
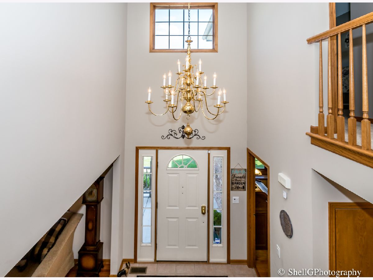
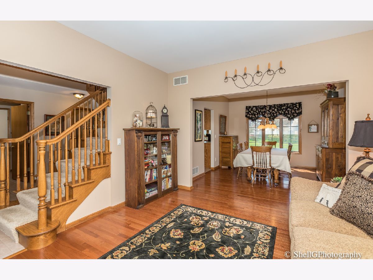
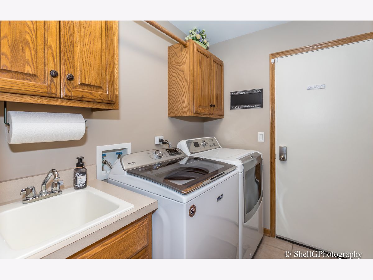
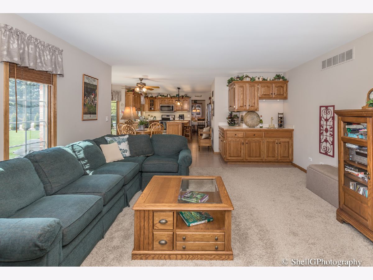
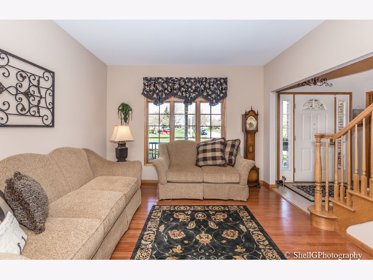
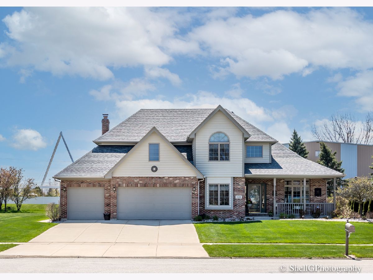
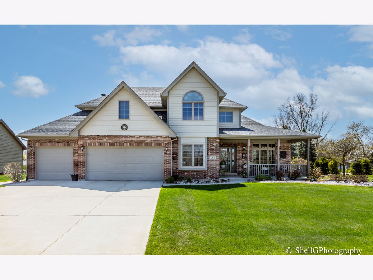
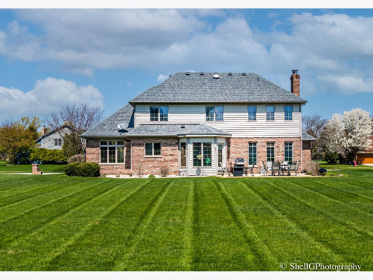
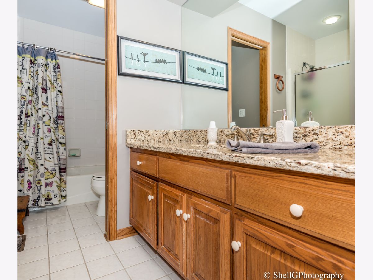
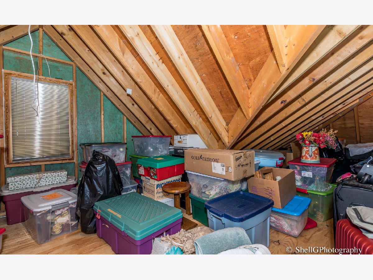
Room Specifics
Total Bedrooms: 4
Bedrooms Above Ground: 4
Bedrooms Below Ground: 0
Dimensions: —
Floor Type: Carpet
Dimensions: —
Floor Type: Carpet
Dimensions: —
Floor Type: Carpet
Full Bathrooms: 3
Bathroom Amenities: Separate Shower,Double Sink
Bathroom in Basement: 0
Rooms: Office,Recreation Room,Workshop,Foyer,Walk In Closet,Storage
Basement Description: Finished
Other Specifics
| 3 | |
| Concrete Perimeter | |
| Concrete | |
| — | |
| — | |
| 100X200X101X201 | |
| — | |
| Full | |
| Skylight(s), Bar-Wet, Hardwood Floors, First Floor Laundry, Walk-In Closet(s), Separate Dining Room | |
| Range, Microwave, Dishwasher, Refrigerator, Freezer, Washer, Dryer, Disposal, Stainless Steel Appliance(s), Water Purifier Owned, Water Softener Owned, Electric Cooktop | |
| Not in DB | |
| Curbs, Sidewalks, Street Lights, Street Paved | |
| — | |
| — | |
| Gas Log |
Tax History
| Year | Property Taxes |
|---|---|
| 2021 | $9,444 |
Contact Agent
Nearby Similar Homes
Nearby Sold Comparables
Contact Agent
Listing Provided By
Always Home Real Estate Services LLC




