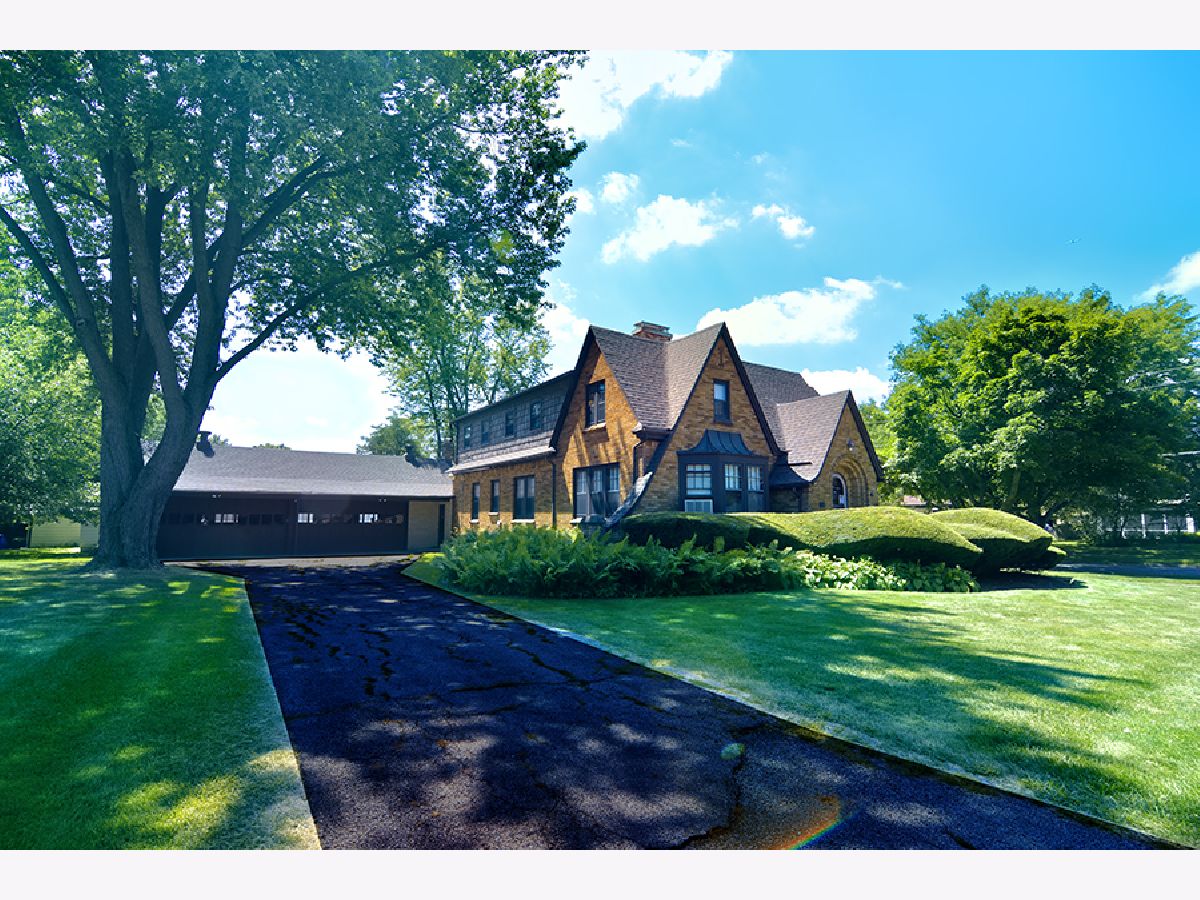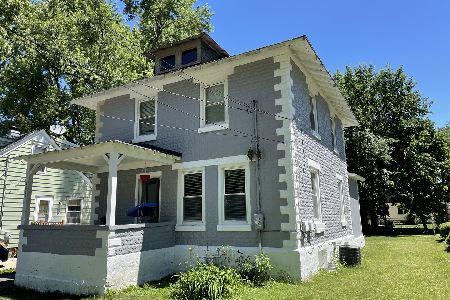481 River Bluff Road, Elgin, Illinois 60120
$335,000
|
Sold
|
|
| Status: | Closed |
| Sqft: | 2,520 |
| Cost/Sqft: | $139 |
| Beds: | 4 |
| Baths: | 3 |
| Year Built: | 1933 |
| Property Taxes: | $8,487 |
| Days On Market: | 1979 |
| Lot Size: | 0,38 |
Description
Rooted in history and nestled among Elgin's North End "Gold Coast" neighborhood is this circa 1933 English Tudor Revival gem that sits on a double corner lot. Historical home built by well known and highly respected Elgin Beverage distributor. Masterfully maintained this rare original owner home pays homage to its period style and charm while providing dynamic living space and function. The rounded recessed impressive front door beckons family and friends to come inside. The family and living rooms are truly the heart of this home and are open to each other for maximum use for both day to day living and grand entertaining! The family room features a bay window and warm and inviting fireplace. The adjacent living room features an exquisite curved wall of leaded glass windows that is truly breathtaking. An elegant dining room lends itself to your more formal gatherings. The Rich hardwood floors and original trim and doors are a showstopper throughout! A Galley designed working kitchen with eating nook is both functional and features original vintage cabinetry from Youngstown cabinetry co. Adjacent to the kitchen is a large screened porch perfect for summer meals and family enjoyment that overlooks the patio and yard. Tucked away for privacy and reflective retreat is a handsome den/5th bedroom that has a spacious cedar lined closet. A full bath and main floor bedroom round out the first level's living space. Upstairs are three more bedrooms - The master is generous sized with a full wall of uniquely designed closets. Bedroom three features a walk in closet, vanity nook and sconce wall lighting. The fourth bedroom has a full wall of built in closets as well. A large full bath with dual vanities, separate tub and shower services this level. Additionally there is a huge walk in hall closet for storage (or future 3rd bath? ) And several other hall closets as well! The lower level of this home is very unique and offers a "secret entrance" to the prohibition era speakeasy style pub with vintage bar, booth, fireplace, sconce lighting, paneled walls... if only the walls could talk- the stories they would tell! A fruit cellar, work shop, and mini kitchen area are a big plus too! A Four car garage with huge storage loft is accessed directly from the screened porch. Brand new roof 2020! To find a vintage home with the original family still in ownership is a rare treat indeed and it has many distinct characters throughout that define it! Great location only 22 minutes to Ohare Airport, minutes to I90 interchange, 5 minutes to historic downtown Elgin- This is a must see! AGENTS AND/OR PROSPECTIVE BUYERS EXPOSED TO COVID 19 OR WITH A COUGH OR FEVER ARE NOT TO ENTER THE HOME UNTIL THEY RECEIVE MEDICAL CLEARANCE- ALL THAT ENTER TO WEAR A MASK
Property Specifics
| Single Family | |
| — | |
| Tudor | |
| 1933 | |
| Full | |
| — | |
| No | |
| 0.38 |
| Kane | |
| — | |
| — / Not Applicable | |
| None | |
| Public | |
| Public Sewer | |
| 10838061 | |
| 0612206001 |
Nearby Schools
| NAME: | DISTRICT: | DISTANCE: | |
|---|---|---|---|
|
Grade School
Coleman Elementary School |
46 | — | |
|
Middle School
Larsen Middle School |
46 | Not in DB | |
|
High School
Elgin High School |
46 | Not in DB | |
Property History
| DATE: | EVENT: | PRICE: | SOURCE: |
|---|---|---|---|
| 28 Oct, 2020 | Sold | $335,000 | MRED MLS |
| 5 Sep, 2020 | Under contract | $350,000 | MRED MLS |
| 28 Aug, 2020 | Listed for sale | $350,000 | MRED MLS |

Room Specifics
Total Bedrooms: 4
Bedrooms Above Ground: 4
Bedrooms Below Ground: 0
Dimensions: —
Floor Type: Carpet
Dimensions: —
Floor Type: Hardwood
Dimensions: —
Floor Type: Carpet
Full Bathrooms: 3
Bathroom Amenities: —
Bathroom in Basement: 1
Rooms: Foyer,Den,Recreation Room,Screened Porch
Basement Description: Partially Finished
Other Specifics
| 4.5 | |
| Concrete Perimeter | |
| Asphalt | |
| Patio | |
| Corner Lot | |
| 132X128 | |
| Dormer | |
| None | |
| Hardwood Floors, First Floor Bedroom, First Floor Full Bath, Built-in Features, Walk-In Closet(s) | |
| Range, Microwave, Dishwasher, Refrigerator, Washer, Dryer | |
| Not in DB | |
| Curbs, Sidewalks, Street Lights, Street Paved | |
| — | |
| — | |
| Wood Burning |
Tax History
| Year | Property Taxes |
|---|---|
| 2020 | $8,487 |
Contact Agent
Nearby Similar Homes
Nearby Sold Comparables
Contact Agent
Listing Provided By
Premier Living Properties









