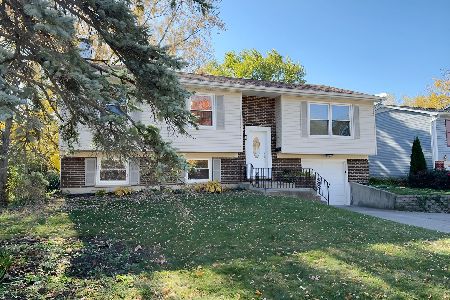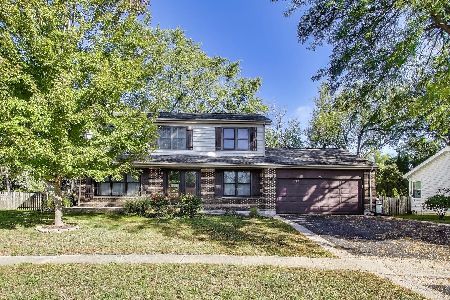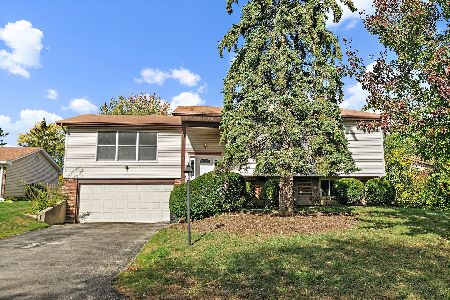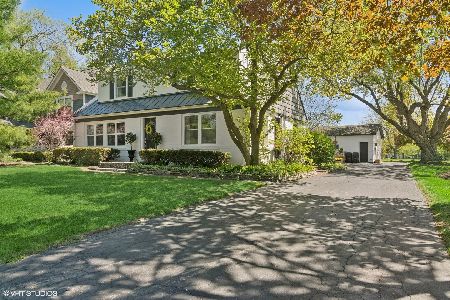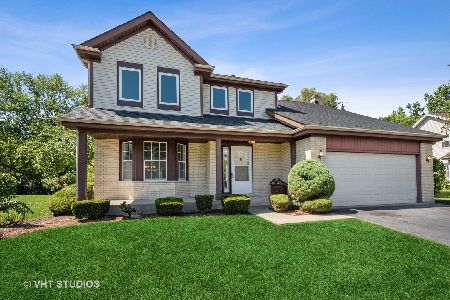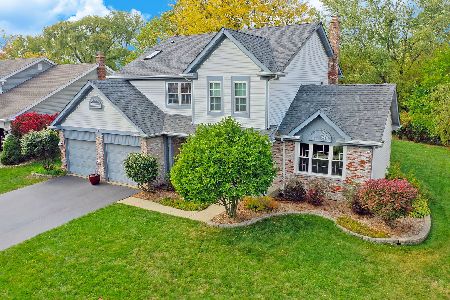481 Tall Grass Circle, Lake Zurich, Illinois 60047
$412,790
|
Sold
|
|
| Status: | Closed |
| Sqft: | 2,232 |
| Cost/Sqft: | $192 |
| Beds: | 4 |
| Baths: | 3 |
| Year Built: | 1989 |
| Property Taxes: | $4,813 |
| Days On Market: | 1666 |
| Lot Size: | 0,29 |
Description
A rare chance to own one of the LARGEST MODELS available in Red Bridge Farm! Premium location with 4 + 1 bedrooms, 2.5 bath and finished basement. Backyard features a spacious deck with outstanding views of the Buffalo Creek Conservancy. Tiled foyer is flanked by a large living room with bay window and a formal dining room accommodates seating. Hardwood floors throughout the family room with brick gas fireplace and oversized windows to the left and right of the fireplace + a sunny kitchen equipped with seamless Corian counter tops, oak cabinetry, large pantry + full eating area with slider access to deck & private backyard. 1st floor laundry includes storage shelving with washer and dryer. Spacious vaulted primary suite features private bath with dual vanity, dressing area & dual 5x4 walk-in closets. 3 bedrooms share hall bath. FULL FINISHED BASEMENT rec room comes with a 5th bedroom/bonus room/office and a large storage room. 2 car garage with space for lawn mower, bikes, snow blower and misc. household items.
Property Specifics
| Single Family | |
| — | |
| — | |
| 1989 | |
| — | |
| 304 | |
| No | |
| 0.29 |
| Lake | |
| Red Bridge Farm | |
| 0 / Not Applicable | |
| — | |
| — | |
| — | |
| 11142793 | |
| 14213130190000 |
Nearby Schools
| NAME: | DISTRICT: | DISTANCE: | |
|---|---|---|---|
|
Grade School
Sarah Adams Elementary School |
95 | — | |
|
Middle School
Lake Zurich Middle - S Campus |
95 | Not in DB | |
|
High School
Lake Zurich High School |
95 | Not in DB | |
Property History
| DATE: | EVENT: | PRICE: | SOURCE: |
|---|---|---|---|
| 16 Nov, 2021 | Sold | $412,790 | MRED MLS |
| 18 Oct, 2021 | Under contract | $429,000 | MRED MLS |
| — | Last price change | $439,000 | MRED MLS |
| 2 Jul, 2021 | Listed for sale | $449,000 | MRED MLS |
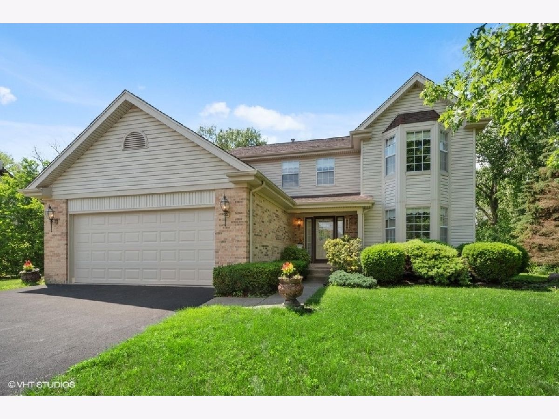
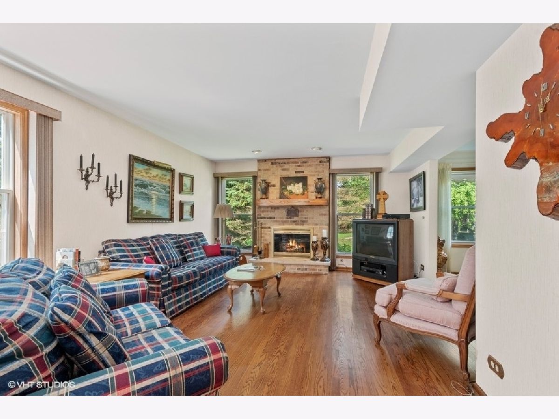
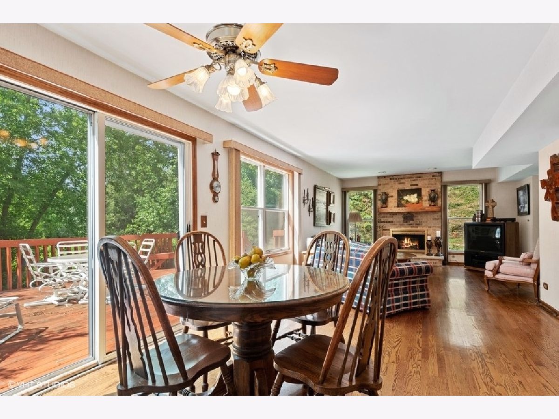
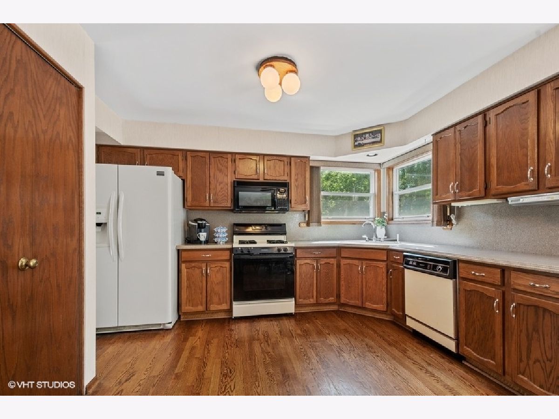
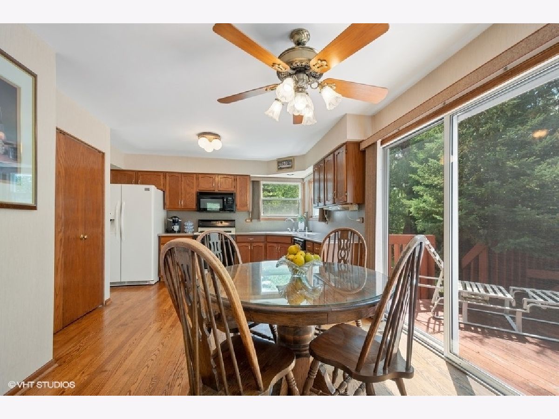
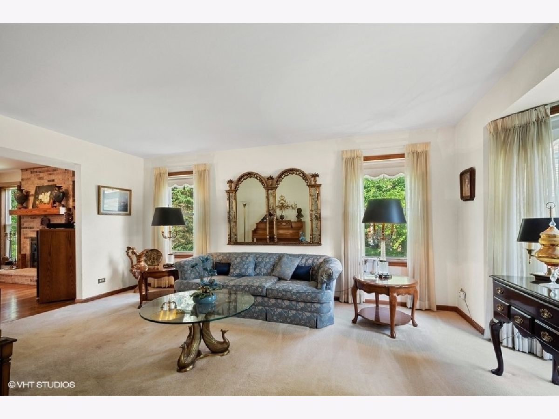
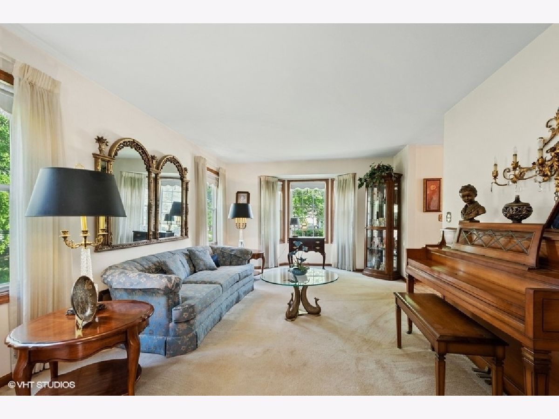
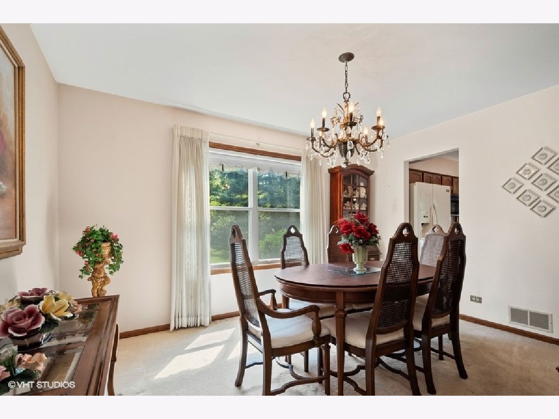
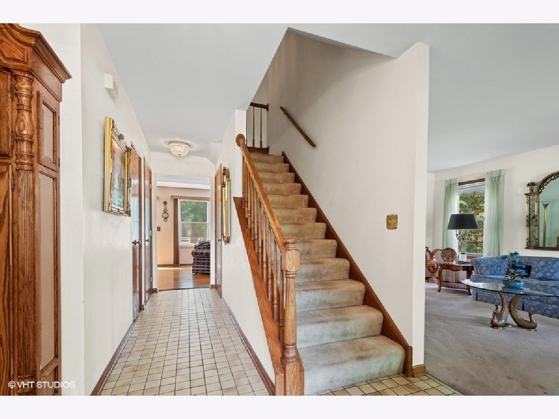
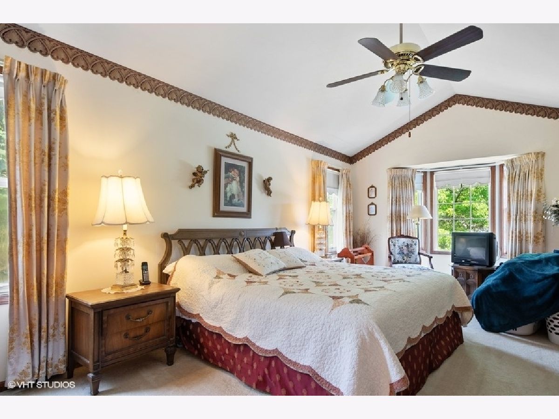
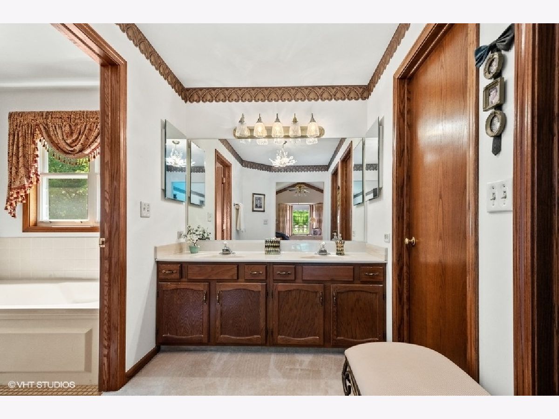
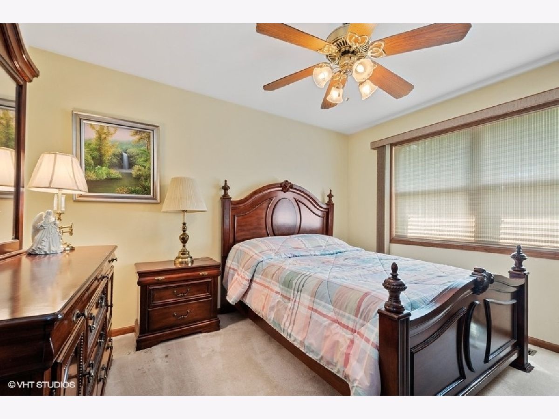
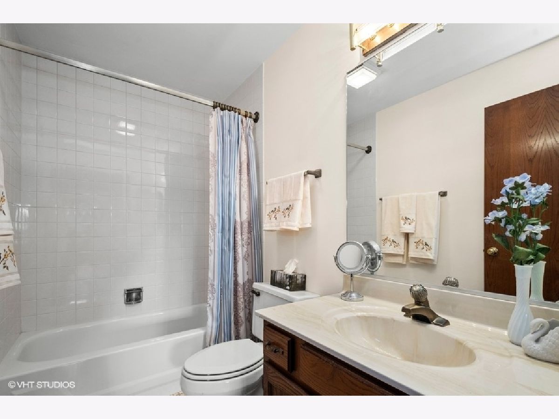
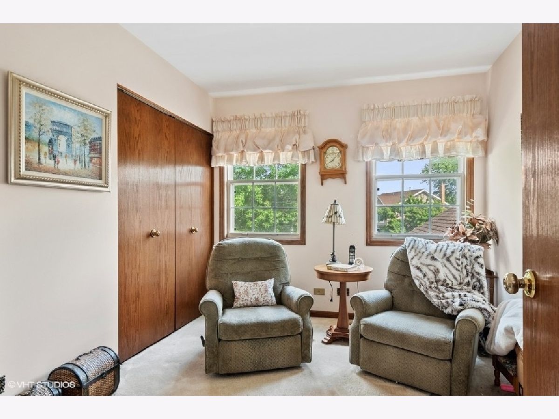
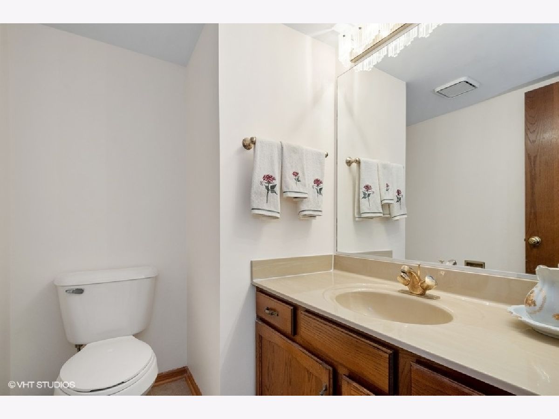
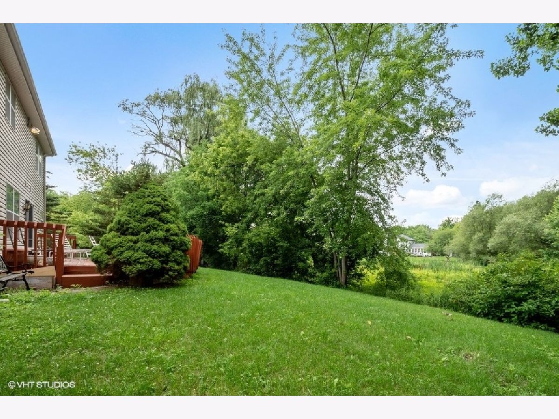
Room Specifics
Total Bedrooms: 5
Bedrooms Above Ground: 4
Bedrooms Below Ground: 1
Dimensions: —
Floor Type: —
Dimensions: —
Floor Type: —
Dimensions: —
Floor Type: —
Dimensions: —
Floor Type: —
Full Bathrooms: 3
Bathroom Amenities: —
Bathroom in Basement: 0
Rooms: —
Basement Description: Finished,Rec/Family Area,Storage Space
Other Specifics
| 2.5 | |
| — | |
| Asphalt | |
| — | |
| — | |
| 12367 | |
| — | |
| — | |
| — | |
| — | |
| Not in DB | |
| — | |
| — | |
| — | |
| — |
Tax History
| Year | Property Taxes |
|---|---|
| 2021 | $4,813 |
Contact Agent
Nearby Similar Homes
Nearby Sold Comparables
Contact Agent
Listing Provided By
RE/MAX Showcase

