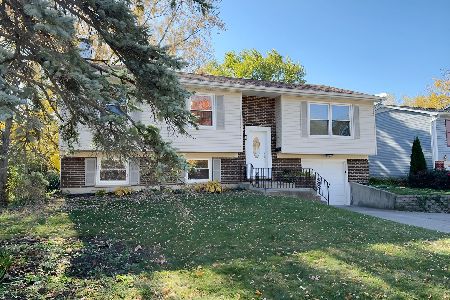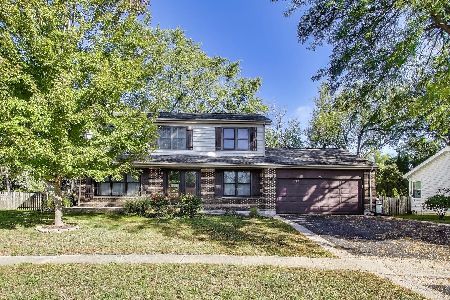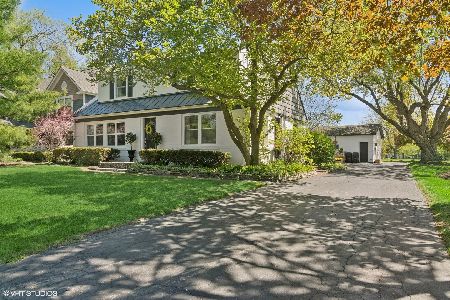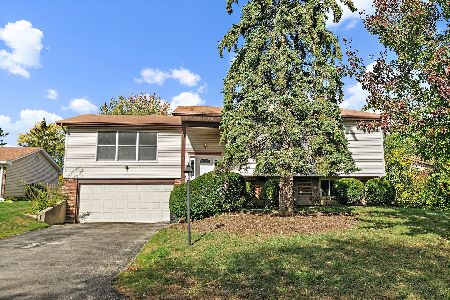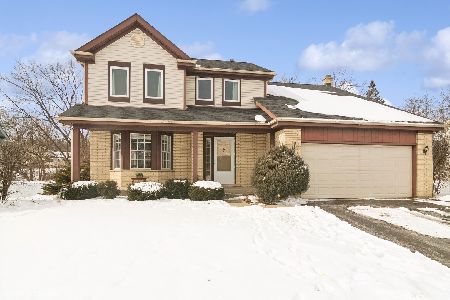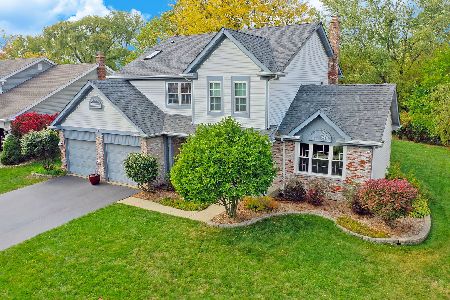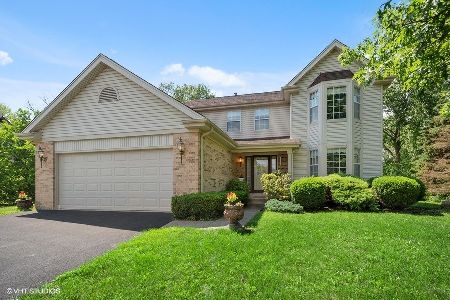489 Tall Grass Circle, Lake Zurich, Illinois 60047
$325,000
|
Sold
|
|
| Status: | Closed |
| Sqft: | 1,899 |
| Cost/Sqft: | $173 |
| Beds: | 4 |
| Baths: | 3 |
| Year Built: | 1989 |
| Property Taxes: | $8,966 |
| Days On Market: | 2837 |
| Lot Size: | 0,25 |
Description
Lovely premium conservation location! Upgraded roof siding and driveway! Hardwood floors thru the entire first floor and staircase and halls. Bay windows in living and dining rm. New granite counters, White kitchen. New stainless steel refrigerator. Stainless steel dishwasher stove and microwave. Dual master suites. One with jacuzzi, and both baths with skylights. Laundry plumbed 2nd floor as well as in the finished basement. Recently replaced the furnace and central air! Masonry Fireplace. New Upstairs windows with a 5 year labor and parts warranty and a lifetime parts warranty from Feldco. Driveway newly sealed and deck newly stained . Taxes do not reflect homestead. You couldn't ask for more!
Property Specifics
| Single Family | |
| — | |
| Colonial | |
| 1989 | |
| Partial | |
| 301 | |
| No | |
| 0.25 |
| Lake | |
| Red Bridge Farm | |
| 0 / Not Applicable | |
| None | |
| Public | |
| Public Sewer | |
| 09921123 | |
| 14213130200000 |
Nearby Schools
| NAME: | DISTRICT: | DISTANCE: | |
|---|---|---|---|
|
Grade School
Sarah Adams Elementary School |
95 | — | |
|
Middle School
Sarah Adams Elementary School |
95 | Not in DB | |
|
High School
Lake Zurich High School |
95 | Not in DB | |
Property History
| DATE: | EVENT: | PRICE: | SOURCE: |
|---|---|---|---|
| 24 Aug, 2018 | Sold | $325,000 | MRED MLS |
| 28 Jul, 2018 | Under contract | $329,000 | MRED MLS |
| — | Last price change | $339,900 | MRED MLS |
| 18 Apr, 2018 | Listed for sale | $369,000 | MRED MLS |
| 5 Nov, 2021 | Sold | $392,500 | MRED MLS |
| 23 Sep, 2021 | Under contract | $400,000 | MRED MLS |
| 13 Sep, 2021 | Listed for sale | $400,000 | MRED MLS |
| 1 Apr, 2025 | Sold | $525,000 | MRED MLS |
| 2 Mar, 2025 | Under contract | $500,000 | MRED MLS |
| 1 Mar, 2025 | Listed for sale | $500,000 | MRED MLS |
Room Specifics
Total Bedrooms: 4
Bedrooms Above Ground: 4
Bedrooms Below Ground: 0
Dimensions: —
Floor Type: Carpet
Dimensions: —
Floor Type: Carpet
Dimensions: —
Floor Type: Carpet
Full Bathrooms: 3
Bathroom Amenities: Whirlpool
Bathroom in Basement: 0
Rooms: Recreation Room,Utility Room-2nd Floor
Basement Description: Partially Finished
Other Specifics
| 2 | |
| Concrete Perimeter | |
| Asphalt | |
| Deck | |
| Pond(s) | |
| 70X130 | |
| Full | |
| Full | |
| Skylight(s) | |
| Range, Dishwasher, Refrigerator, Washer, Dryer, Disposal | |
| Not in DB | |
| Sidewalks, Street Lights, Street Paved | |
| — | |
| — | |
| Wood Burning, Gas Starter |
Tax History
| Year | Property Taxes |
|---|---|
| 2018 | $8,966 |
| 2021 | $8,761 |
| 2025 | $9,338 |
Contact Agent
Nearby Similar Homes
Nearby Sold Comparables
Contact Agent
Listing Provided By
Baird & Warner

