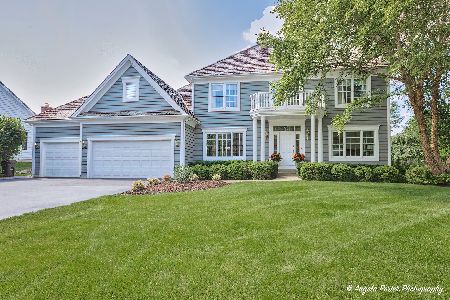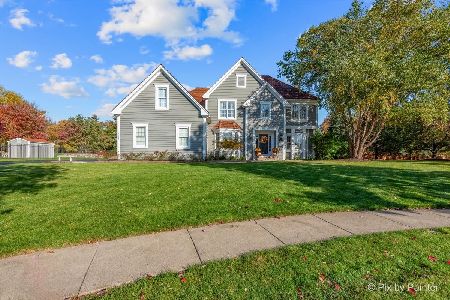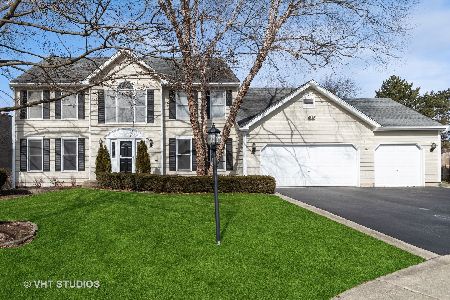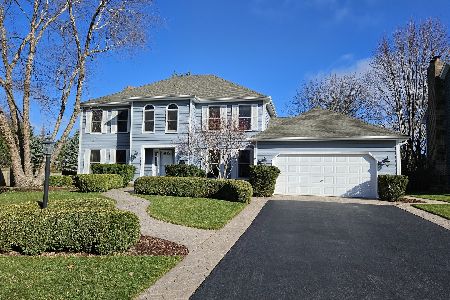481 White Oaks Drive, Cary, Illinois 60013
$417,500
|
Sold
|
|
| Status: | Closed |
| Sqft: | 3,081 |
| Cost/Sqft: | $141 |
| Beds: | 4 |
| Baths: | 4 |
| Year Built: | 2002 |
| Property Taxes: | $11,908 |
| Days On Market: | 2450 |
| Lot Size: | 0,50 |
Description
Stately custom built 2 sty in White Oaks on 1/2 AC built by Verseman. Gorgeous,one of a kind, NEW Kitchen w/High End Shaker style cabinets, under/over cabinet LED Lights, SS appls, beverage fridge in kit. buffet w/lights & glass front drs on upper cabs w/Entertainment TV, roll out shelves in pantry w/charging station for all your tech stuff! Custom range hood, soft gray glass subway tile & quartz counters, refinished Wood flrs, white crown moldings & trim! Tray clng w/crown molding in DR. White wainscoting complement 2 sty Oak staircase. Vaulted FR w/FP & flr to ceiling windows adds lots of natural light! Glass French drs to Den, Finished Bsmt has cozy wet bar w/Micro & beverage fridge in Rec Rm + play rm, Guest rm & full bath. Shelving in Large Storage rm. MBR w/Full bath En Suite, soaker tub & separate shower, 2 vanities & spacious walk in closet! Paver patio & professional lndscpd yd w/Invisible fence. Great location near town, train & Walk to all levels of top rated Cary Schools!
Property Specifics
| Single Family | |
| — | |
| Colonial | |
| 2002 | |
| Full | |
| CUSTOM | |
| No | |
| 0.5 |
| Mc Henry | |
| White Oaks | |
| 0 / Not Applicable | |
| None | |
| Public | |
| Public Sewer | |
| 10332306 | |
| 2007279005 |
Nearby Schools
| NAME: | DISTRICT: | DISTANCE: | |
|---|---|---|---|
|
Grade School
Three Oaks School |
26 | — | |
|
Middle School
Cary Junior High School |
26 | Not in DB | |
|
High School
Cary-grove Community High School |
155 | Not in DB | |
Property History
| DATE: | EVENT: | PRICE: | SOURCE: |
|---|---|---|---|
| 6 Nov, 2008 | Sold | $411,200 | MRED MLS |
| 24 Sep, 2008 | Under contract | $422,900 | MRED MLS |
| — | Last price change | $445,000 | MRED MLS |
| 4 Aug, 2008 | Listed for sale | $445,000 | MRED MLS |
| 29 May, 2019 | Sold | $417,500 | MRED MLS |
| 8 Apr, 2019 | Under contract | $435,000 | MRED MLS |
| 4 Apr, 2019 | Listed for sale | $435,000 | MRED MLS |
Room Specifics
Total Bedrooms: 4
Bedrooms Above Ground: 4
Bedrooms Below Ground: 0
Dimensions: —
Floor Type: Carpet
Dimensions: —
Floor Type: Carpet
Dimensions: —
Floor Type: Carpet
Full Bathrooms: 4
Bathroom Amenities: Whirlpool,Separate Shower,Double Sink
Bathroom in Basement: 1
Rooms: Den,Eating Area,Bonus Room,Recreation Room,Game Room
Basement Description: Finished
Other Specifics
| 3 | |
| Concrete Perimeter | |
| Asphalt | |
| Patio | |
| — | |
| 100 X 220 X 187 X 78 | |
| Unfinished | |
| Full | |
| Vaulted/Cathedral Ceilings, Bar-Dry, Hardwood Floors, First Floor Laundry, First Floor Full Bath, Walk-In Closet(s) | |
| Double Oven, Microwave, Dishwasher, Refrigerator, Washer, Dryer, Disposal, Stainless Steel Appliance(s), Wine Refrigerator, Cooktop, Range Hood | |
| Not in DB | |
| — | |
| — | |
| — | |
| Gas Log, Gas Starter |
Tax History
| Year | Property Taxes |
|---|---|
| 2008 | $12,642 |
| 2019 | $11,908 |
Contact Agent
Nearby Sold Comparables
Contact Agent
Listing Provided By
RE/MAX Unlimited Northwest









