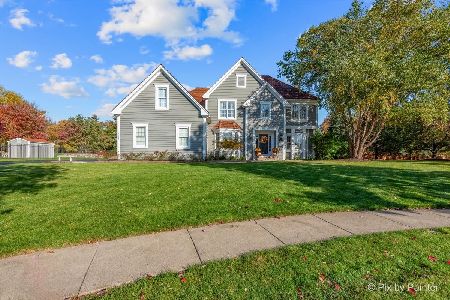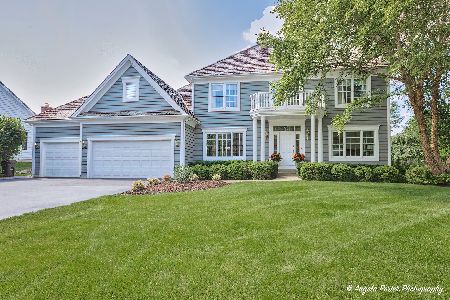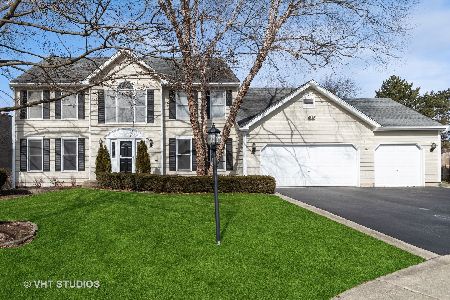491 White Oaks Drive, Cary, Illinois 60013
$320,000
|
Sold
|
|
| Status: | Closed |
| Sqft: | 2,851 |
| Cost/Sqft: | $119 |
| Beds: | 4 |
| Baths: | 3 |
| Year Built: | 2001 |
| Property Taxes: | $12,614 |
| Days On Market: | 2702 |
| Lot Size: | 0,77 |
Description
Priced for immediate sale, this custom one owner home sits on a beautifully landscaped private lot. Freshly painted inside and out, newly appointed, this retreat has an open floor plan and fabulous cul-de-sac location. Main floor offers custom finishes throughout with vaulted-ceilings, great room with floor-to-ceiling fireplace, breakfast room and spacious sunny kitchen opening to a large deck for outdoor entertaining. The professionally landscaped yard has a separate fully fenced play area, perfect for pets or children. Home boasts formal living and dining rooms, main floor office (could be additional bedroom) and full bath. Upstairs has gracious master suite with tray ceiling, his and her closets, bath with jetted tub and separate shower. There are three additional bedrooms and a another spacious full bath. Full unfinished basement plumbed for bath and ready for your finishes. Ideal location with large fabulous private yard, neighborhood park, shopping, dining, schools and Metra.
Property Specifics
| Single Family | |
| — | |
| Colonial | |
| 2001 | |
| Full | |
| CUSTOM | |
| No | |
| 0.77 |
| Mc Henry | |
| White Oaks | |
| 0 / Not Applicable | |
| None | |
| Public | |
| Public Sewer | |
| 10030201 | |
| 2007279006 |
Nearby Schools
| NAME: | DISTRICT: | DISTANCE: | |
|---|---|---|---|
|
Grade School
Three Oaks School |
26 | — | |
|
Middle School
Cary Junior High School |
26 | Not in DB | |
|
High School
Cary-grove Community High School |
155 | Not in DB | |
Property History
| DATE: | EVENT: | PRICE: | SOURCE: |
|---|---|---|---|
| 14 Sep, 2018 | Sold | $320,000 | MRED MLS |
| 3 Aug, 2018 | Under contract | $339,000 | MRED MLS |
| 25 Jul, 2018 | Listed for sale | $339,000 | MRED MLS |
Room Specifics
Total Bedrooms: 4
Bedrooms Above Ground: 4
Bedrooms Below Ground: 0
Dimensions: —
Floor Type: Carpet
Dimensions: —
Floor Type: Carpet
Dimensions: —
Floor Type: Carpet
Full Bathrooms: 3
Bathroom Amenities: Whirlpool,Separate Shower,Double Sink
Bathroom in Basement: 0
Rooms: Eating Area,Study
Basement Description: Unfinished,Bathroom Rough-In
Other Specifics
| 3 | |
| Concrete Perimeter | |
| Asphalt | |
| Deck, Storms/Screens | |
| Cul-De-Sac,Fenced Yard,Landscaped | |
| 56X183X75X40X152X187 | |
| Unfinished | |
| Full | |
| Vaulted/Cathedral Ceilings, Hardwood Floors, First Floor Laundry, First Floor Full Bath | |
| Range, Microwave, Dishwasher, Refrigerator, Washer, Dryer, Disposal | |
| Not in DB | |
| Sidewalks, Street Lights, Street Paved | |
| — | |
| — | |
| Wood Burning, Attached Fireplace Doors/Screen, Gas Starter |
Tax History
| Year | Property Taxes |
|---|---|
| 2018 | $12,614 |
Contact Agent
Nearby Sold Comparables
Contact Agent
Listing Provided By
Jameson Sotheby's International Realty








