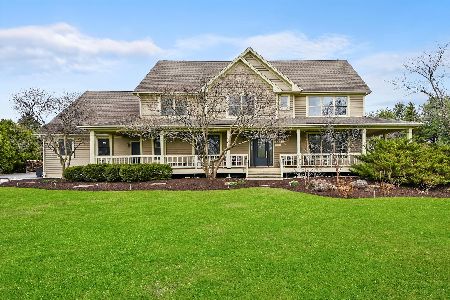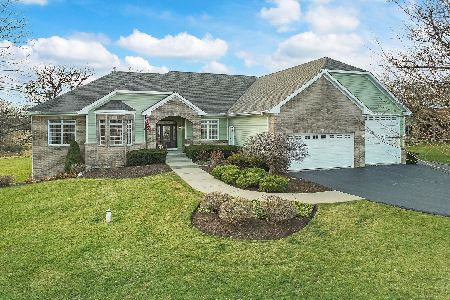4810 Inmans Way, Ringwood, Illinois 60072
$350,000
|
Sold
|
|
| Status: | Closed |
| Sqft: | 3,162 |
| Cost/Sqft: | $111 |
| Beds: | 4 |
| Baths: | 3 |
| Year Built: | 2002 |
| Property Taxes: | $8,407 |
| Days On Market: | 2286 |
| Lot Size: | 0,00 |
Description
Idyllic country setting for this modern custom home in upscale neighborhood features all the amenities for today's lifestyle. Fully renovated w/ beautiful finishes including maple & red oak hardwood floors with Brazilian cherry inlay borders, new carpeting, crown molding, upgraded mill work & soaring 9 ft ceilings throughout. Large entry foyer leads to formal living room with fireplace, 1st floor office/5th bedroom & sweeping staircase. Open floor plan kitchen features all stainless steel appliances, granite island & cherry cabinets, leads to large family/great room with cathedral ceiling & 2nd fireplace, and separate spacious dining room, a combination that's perfect for entertaining. Four large bedrooms including a huge master suite/retreat featuring a sitting area, master bath with Jacuzzi tub, separate shower, double sink vanity & 200+ sq ft walk-in closet/dressing room. Convenient 2nd floor laundry room. Extra deep 3 car garage & partially finished basement, plus tons of storage. Wrap-around porch leads to 3 level deck. Newly landscaped partially wooded lot with charming playhouse. Walk to village park with playground, tennis courts and pavilion. Close to shopping, restaurants & Prairie Trail North.
Property Specifics
| Single Family | |
| — | |
| — | |
| 2002 | |
| Partial | |
| — | |
| No | |
| — |
| Mc Henry | |
| Oakview Estates | |
| 0 / Not Applicable | |
| None | |
| Private Well | |
| Septic-Private | |
| 10547209 | |
| 0909127005 |
Property History
| DATE: | EVENT: | PRICE: | SOURCE: |
|---|---|---|---|
| 18 Feb, 2020 | Sold | $350,000 | MRED MLS |
| 10 Jan, 2020 | Under contract | $350,000 | MRED MLS |
| 14 Oct, 2019 | Listed for sale | $350,000 | MRED MLS |
Room Specifics
Total Bedrooms: 4
Bedrooms Above Ground: 4
Bedrooms Below Ground: 0
Dimensions: —
Floor Type: Carpet
Dimensions: —
Floor Type: Carpet
Dimensions: —
Floor Type: Carpet
Full Bathrooms: 3
Bathroom Amenities: Whirlpool,Separate Shower,Double Sink
Bathroom in Basement: 0
Rooms: Office,Walk In Closet,Recreation Room
Basement Description: Partially Finished,Crawl,Bathroom Rough-In
Other Specifics
| 3 | |
| Concrete Perimeter | |
| Asphalt | |
| Deck, Porch, Storms/Screens | |
| — | |
| 192 X 231 | |
| Full,Pull Down Stair,Unfinished | |
| Full | |
| Vaulted/Cathedral Ceilings, Hardwood Floors, Heated Floors, Second Floor Laundry, First Floor Full Bath | |
| Double Oven, Dishwasher, Refrigerator, Stainless Steel Appliance(s), Cooktop, Range Hood | |
| Not in DB | |
| Tennis Courts, Street Paved | |
| — | |
| — | |
| Wood Burning, Attached Fireplace Doors/Screen, Gas Log, Gas Starter, Heatilator |
Tax History
| Year | Property Taxes |
|---|---|
| 2020 | $8,407 |
Contact Agent
Nearby Similar Homes
Nearby Sold Comparables
Contact Agent
Listing Provided By
Berg Properties





