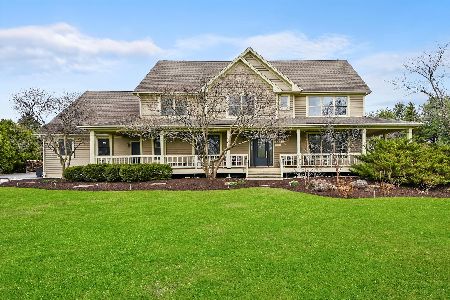4811 Inmans Way, Ringwood, Illinois 60072
$517,500
|
Sold
|
|
| Status: | Closed |
| Sqft: | 3,108 |
| Cost/Sqft: | $159 |
| Beds: | 4 |
| Baths: | 4 |
| Year Built: | 2006 |
| Property Taxes: | $8,898 |
| Days On Market: | 1884 |
| Lot Size: | 2,38 |
Description
Please continue to show. 72 hour HC. This quality custom built ranch has it all! Built in 2006 on 2.5 acres this immaculate 4 Bedroom, 3.5 Bath home offers easy one floor living. Light, bright and open with 10 ft ceilings throughout and lots of hardwood. Professionally designed Kitchen with 42" cabinetry, all stainless appliances including dbl oven, reverse osmosis water line and walk-in pantry. Relax in the beautiful year round Sunroom ~ bringing the outdoors in! Master suite offers large walk-in closet and luxury Bath with jacuzzi tub, multi-spray/rain shower and dbl sinks. Spacious main floor Laundry room is to die for! Open staircase leads to English (lookout) full basement that is finished to feel like part of the home! 8 Car heated Garage is every guy's dream with with epoxy flooring and 12' 3'' door for boat or RV. Large 12x20 ft shed. Entertain outdoors on the 1600sf maintenance free Trex deck that includes built in Viking BBQ. Brick & Hardie board exterior plus premium insulation cuts down on HVAC costs. Whole house generator and so much more! Beautiful neighborhood! Comes see to believe!
Property Specifics
| Single Family | |
| — | |
| — | |
| 2006 | |
| — | |
| — | |
| No | |
| 2.38 |
| Mc Henry | |
| — | |
| — / Not Applicable | |
| — | |
| — | |
| — | |
| 10937972 | |
| 0909101005 |
Nearby Schools
| NAME: | DISTRICT: | DISTANCE: | |
|---|---|---|---|
|
Grade School
Ringwood School Primary Ctr |
12 | — | |
Property History
| DATE: | EVENT: | PRICE: | SOURCE: |
|---|---|---|---|
| 11 Jan, 2021 | Sold | $517,500 | MRED MLS |
| 30 Nov, 2020 | Under contract | $495,000 | MRED MLS |
| 20 Nov, 2020 | Listed for sale | $495,000 | MRED MLS |
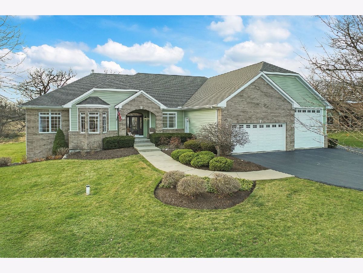
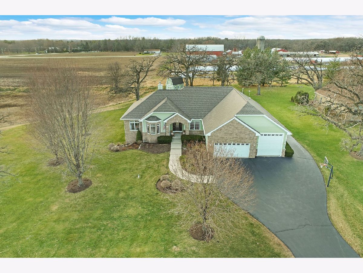
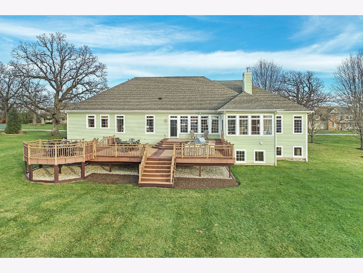
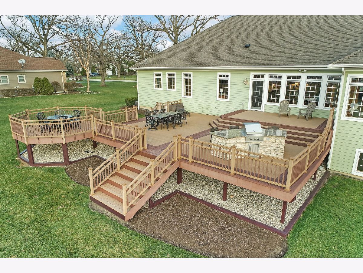
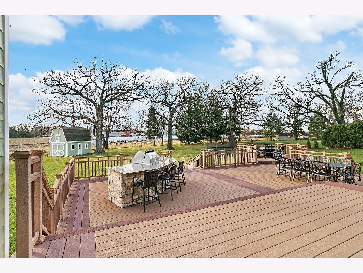
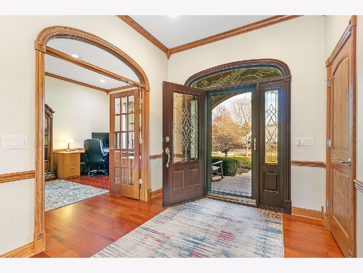
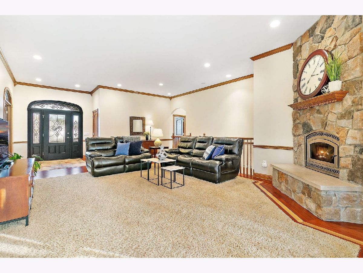
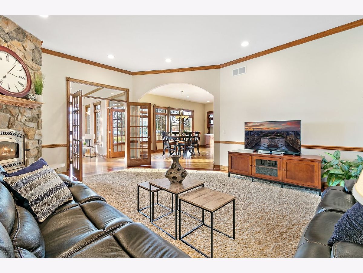
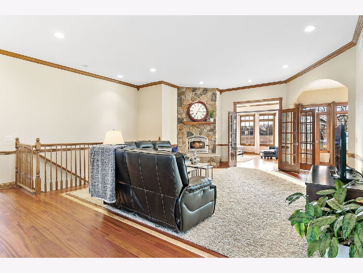
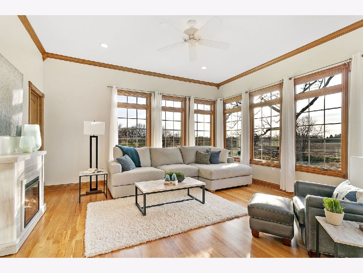
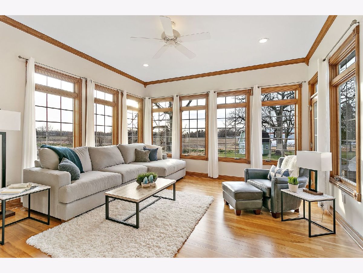
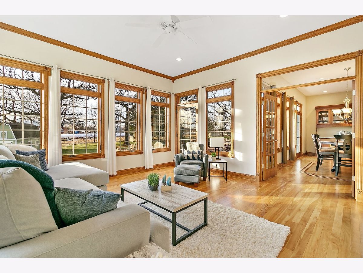
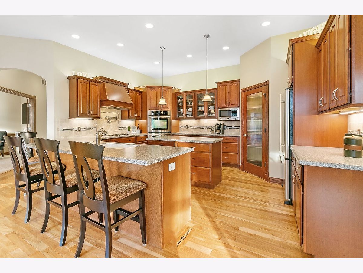
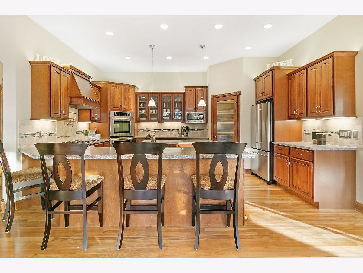
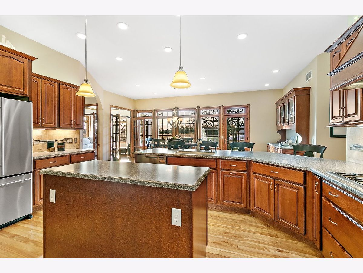
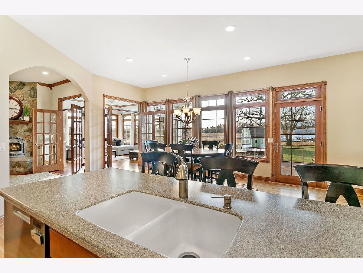
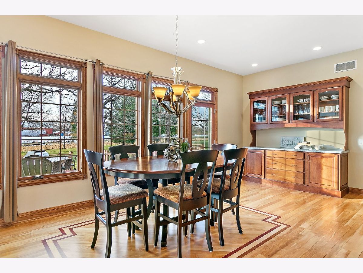
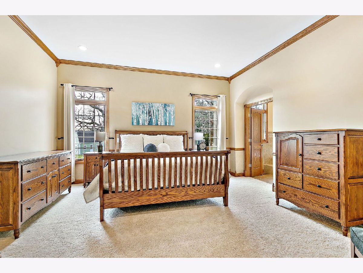
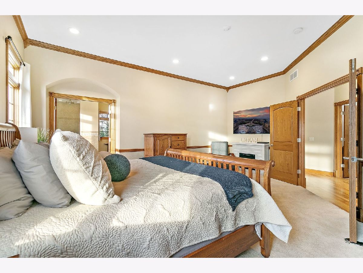
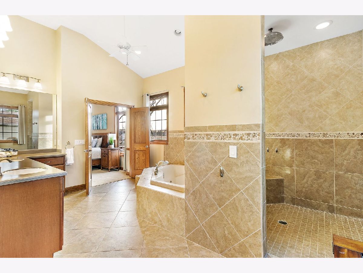
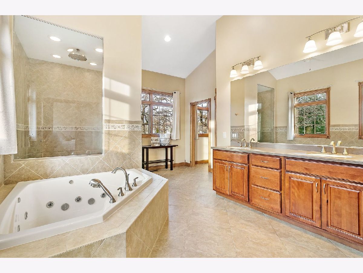
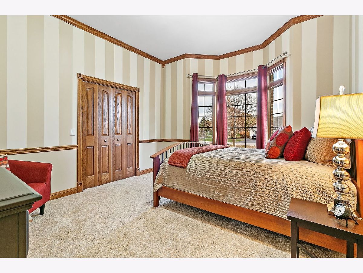
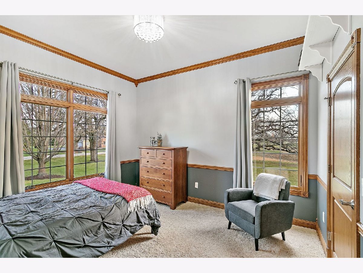
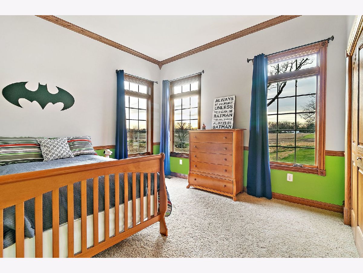
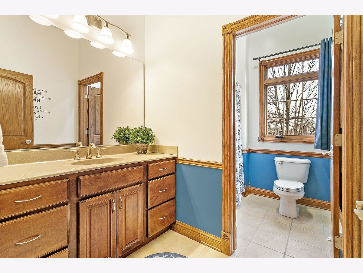
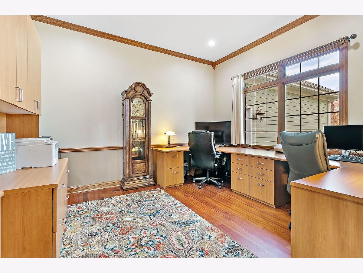
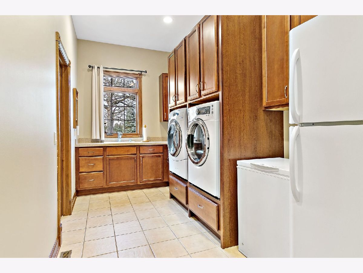
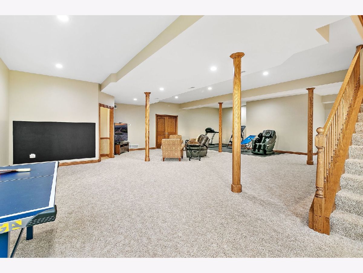
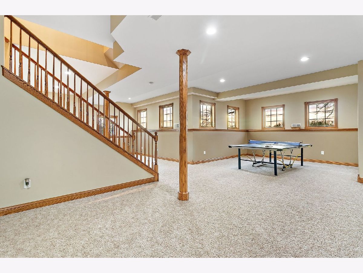
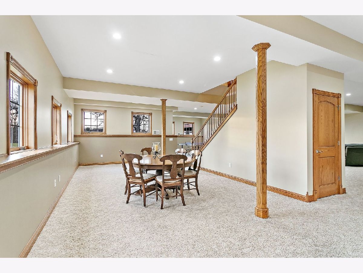
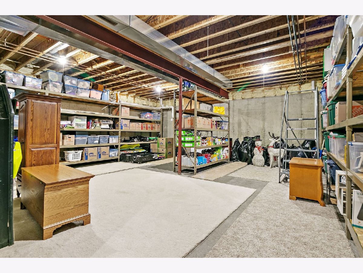
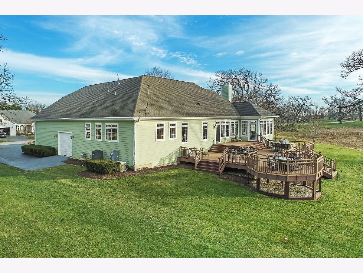
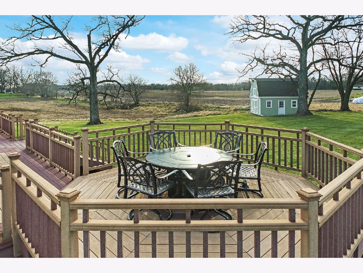
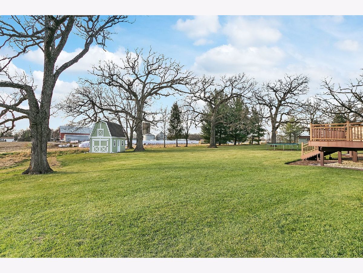
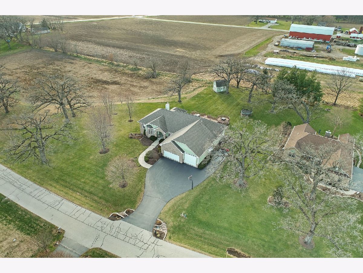
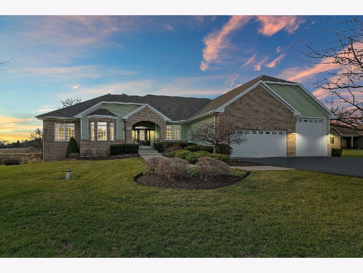
Room Specifics
Total Bedrooms: 4
Bedrooms Above Ground: 4
Bedrooms Below Ground: 0
Dimensions: —
Floor Type: —
Dimensions: —
Floor Type: —
Dimensions: —
Floor Type: —
Full Bathrooms: 4
Bathroom Amenities: Whirlpool,Separate Shower,Double Sink,Full Body Spray Shower
Bathroom in Basement: 1
Rooms: —
Basement Description: Partially Finished,Lookout,Rec/Family Area,Storage Space
Other Specifics
| 8 | |
| — | |
| — | |
| — | |
| — | |
| 183X308X359X290 | |
| — | |
| — | |
| — | |
| — | |
| Not in DB | |
| — | |
| — | |
| — | |
| — |
Tax History
| Year | Property Taxes |
|---|---|
| 2021 | $8,898 |
Contact Agent
Nearby Similar Homes
Nearby Sold Comparables
Contact Agent
Listing Provided By
Keller Williams Success Realty


