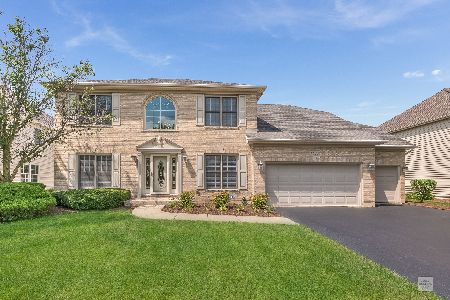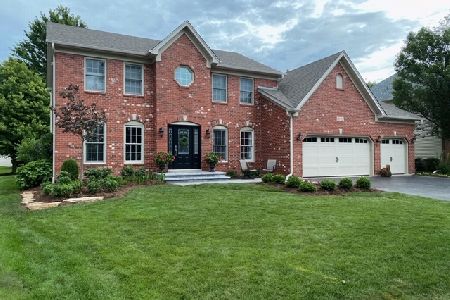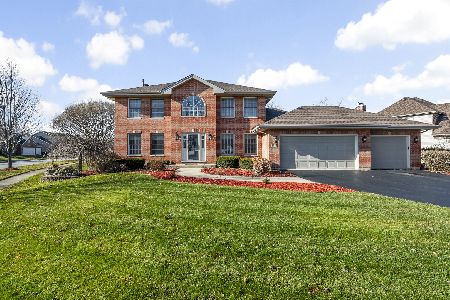4811 Chokeberry Drive, Naperville, Illinois 60564
$419,000
|
Sold
|
|
| Status: | Closed |
| Sqft: | 2,656 |
| Cost/Sqft: | $158 |
| Beds: | 4 |
| Baths: | 4 |
| Year Built: | 1997 |
| Property Taxes: | $9,866 |
| Days On Market: | 2075 |
| Lot Size: | 0,25 |
Description
Well-maintained and updated Harmony Grove home checks all the boxes! Enter a large two-story foyer with a view of the catwalk above and flanked by the formal living room and dining room. Home features all hardwood floors on the main level and a desirable open floor plan with large rooms. Family room has a beautiful fireplace, hardwood floors with border in-lay and wall of windows. Classic white kitchen with granite counters, pretty backsplash, stainless steel appliances, large island and a walk-in pantry. Owner's suite has a luxurious bathroom with dual vanities, whirlpool tub, shower and a large walk-in closet. Three full baths on the second level! Spacious secondary bedrooms- a Princess suite with an attached bathroom and two other bedrooms which share a Jack-and-Jill bath. Completely finished full basement with a bedroom, office nook with built-in desk and recreation room (2014). MAJOR UPDATES ARE ALL DONE - All windows and patio doors replaced (2017), roof (2018), appliances (2019), sump pump (2017), water heater (2015), hardwood floors (2015), granite/backsplash (2015). Completely move-in ready with fresh paint and new carpet (6/20). EIFS exterior was just inspected (6/20) and is very well-maintained and sellers will be providing 3 year Moisture-free warranty. 3-car garage! Huge interior lot with a sprinkler system, fenced backyard and large patio. Just pack your boxes and move right in! Neuqua Valley High School! Quick close possible!
Property Specifics
| Single Family | |
| — | |
| — | |
| 1997 | |
| Full | |
| — | |
| No | |
| 0.25 |
| Will | |
| Harmony Grove | |
| 195 / Annual | |
| None | |
| Public | |
| Public Sewer | |
| 10704902 | |
| 0701153030280000 |
Nearby Schools
| NAME: | DISTRICT: | DISTANCE: | |
|---|---|---|---|
|
Grade School
Kendall Elementary School |
204 | — | |
|
Middle School
Crone Middle School |
204 | Not in DB | |
|
High School
Neuqua Valley High School |
204 | Not in DB | |
Property History
| DATE: | EVENT: | PRICE: | SOURCE: |
|---|---|---|---|
| 10 Jul, 2020 | Sold | $419,000 | MRED MLS |
| 25 Jun, 2020 | Under contract | $419,000 | MRED MLS |
| 24 Jun, 2020 | Listed for sale | $419,000 | MRED MLS |
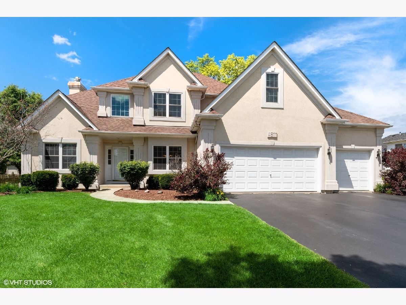
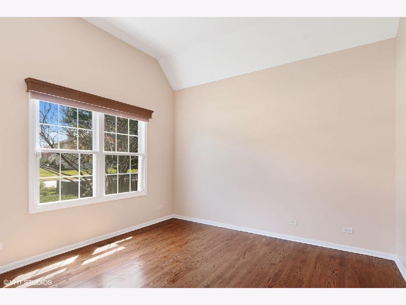
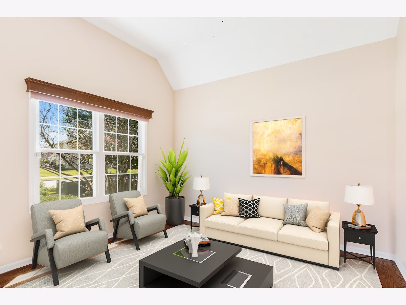
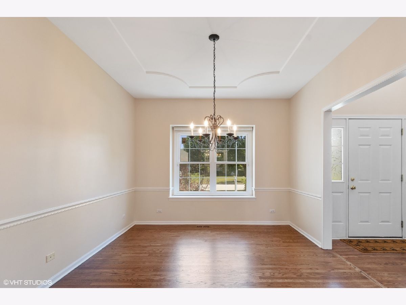
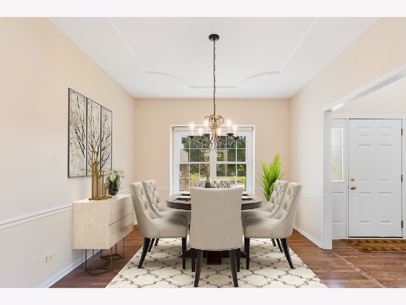
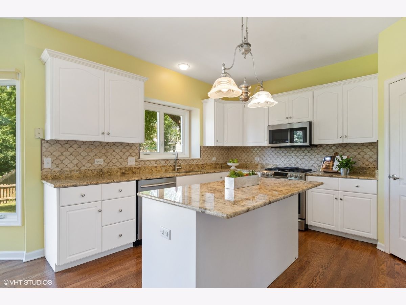
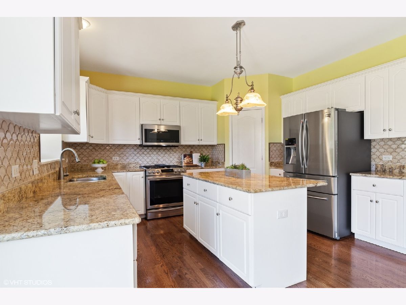
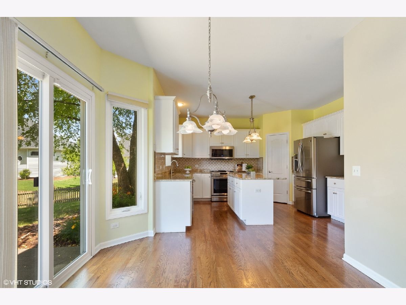
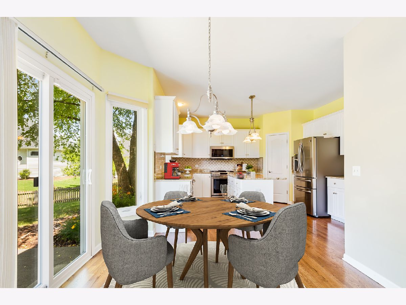
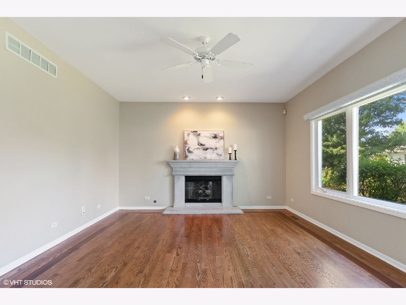
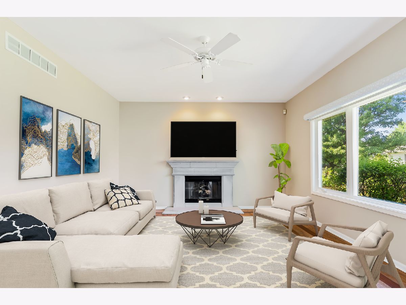
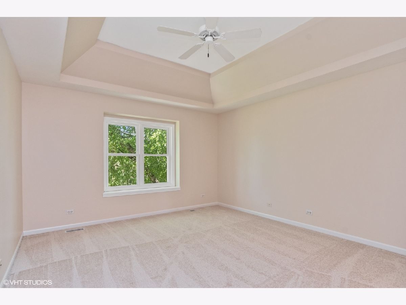
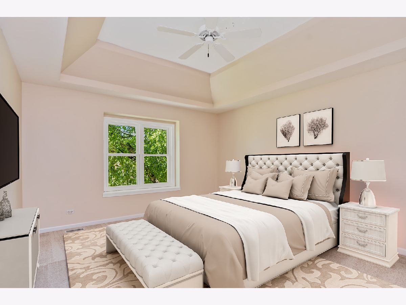
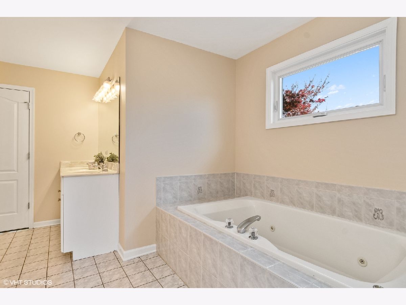
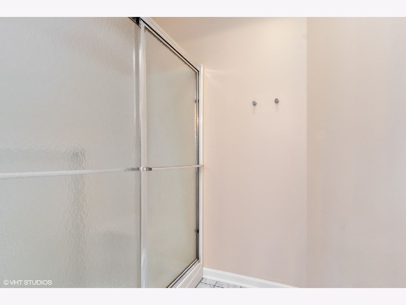
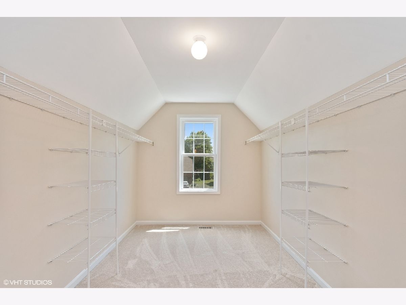
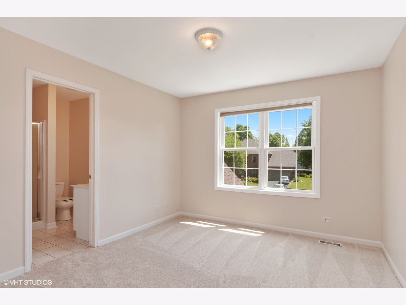
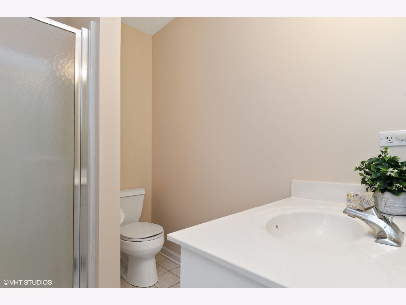
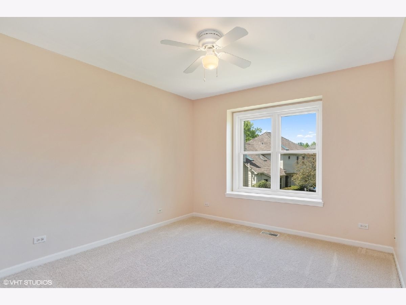
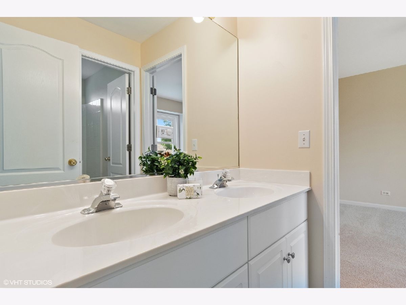
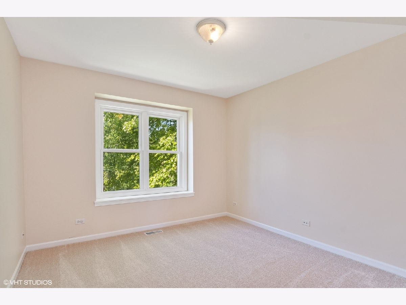
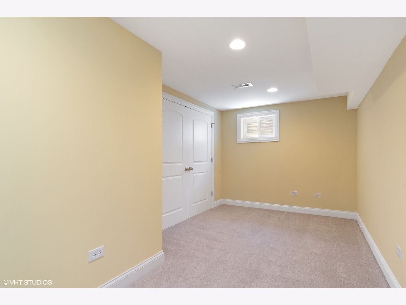
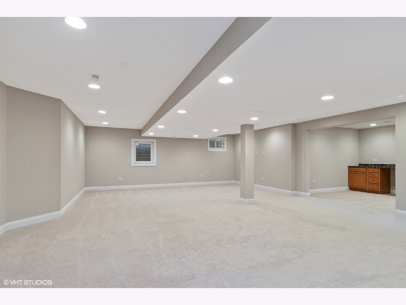
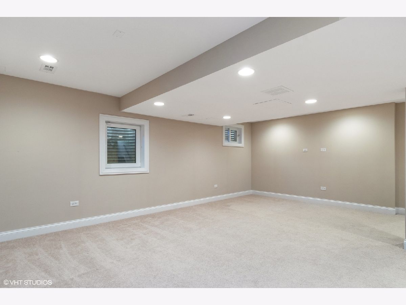
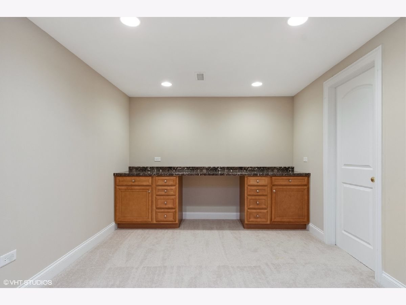
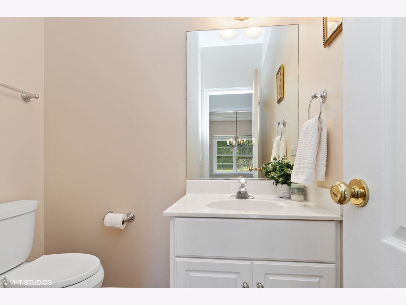
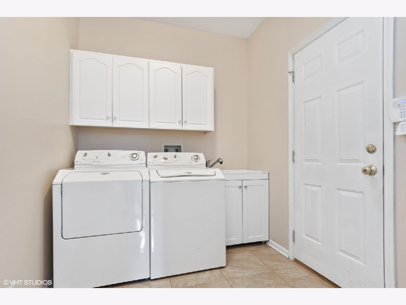
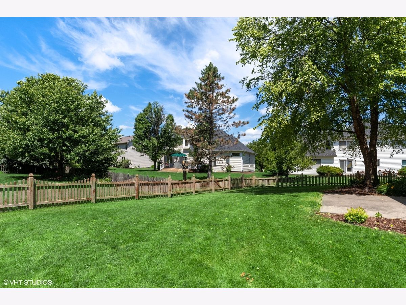
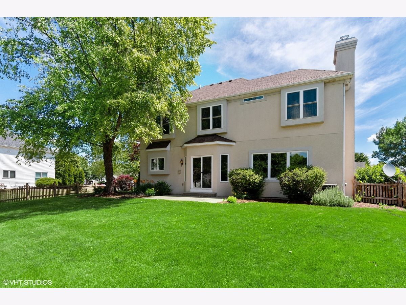
Room Specifics
Total Bedrooms: 5
Bedrooms Above Ground: 4
Bedrooms Below Ground: 1
Dimensions: —
Floor Type: Carpet
Dimensions: —
Floor Type: Carpet
Dimensions: —
Floor Type: Carpet
Dimensions: —
Floor Type: —
Full Bathrooms: 4
Bathroom Amenities: Whirlpool,Separate Shower,Double Sink
Bathroom in Basement: 0
Rooms: Bedroom 5,Breakfast Room,Office,Recreation Room,Foyer
Basement Description: Finished
Other Specifics
| 3 | |
| Concrete Perimeter | |
| Asphalt | |
| Patio | |
| Fenced Yard,Landscaped | |
| 122X91X106X68 | |
| Unfinished | |
| Full | |
| Vaulted/Cathedral Ceilings, Skylight(s), Hardwood Floors, First Floor Laundry, Walk-In Closet(s) | |
| Range, Microwave, Dishwasher, Refrigerator, Washer, Dryer, Stainless Steel Appliance(s) | |
| Not in DB | |
| Park, Curbs, Sidewalks, Street Lights, Street Paved | |
| — | |
| — | |
| Gas Log |
Tax History
| Year | Property Taxes |
|---|---|
| 2020 | $9,866 |
Contact Agent
Nearby Similar Homes
Nearby Sold Comparables
Contact Agent
Listing Provided By
Compass






