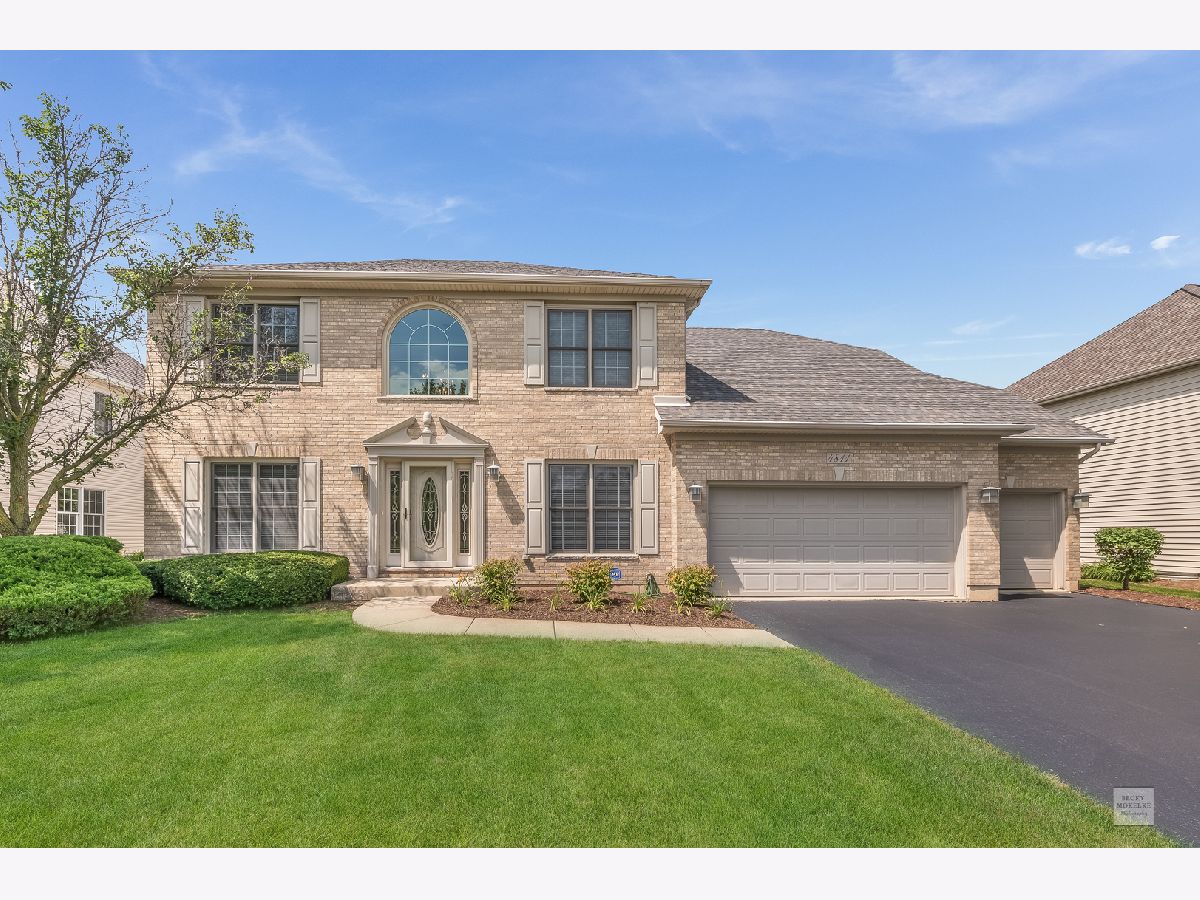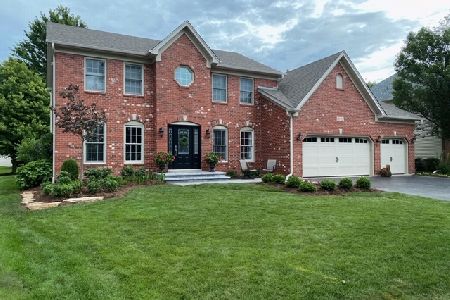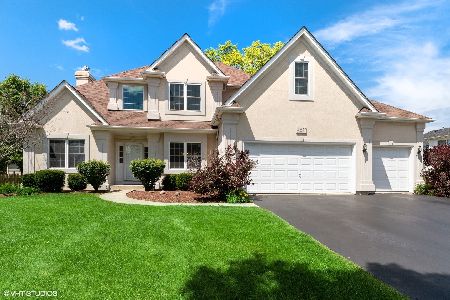4811 Fesseneva Lane, Naperville, Illinois 60564
$467,000
|
Sold
|
|
| Status: | Closed |
| Sqft: | 2,752 |
| Cost/Sqft: | $169 |
| Beds: | 4 |
| Baths: | 3 |
| Year Built: | 1998 |
| Property Taxes: | $9,692 |
| Days On Market: | 1815 |
| Lot Size: | 0,00 |
Description
Pristine Original Owner home! Brick front Traditional home with 2 story foyer, 9 ft ceilings and sparkling hardwood flooring with front den and glass door! Living Room and Dining are connected for ease of entertaining. The Kitchen features abundant cabinetry w tall upper cabinets, large island w bar, planning desk, granite and stainless appliances. Vaulted Ceilings and Fireplace with gas logs/lighter and glass doors. WOW! Master Suite w tray ceiling, walk in closet and luxury bath. Vanity with New granite counters, sinks and faucets! Whirlpool tub and shower. Bedrooms 2,3 and 4 share bath! Full basement w sump pump and furnace in 2015, New front door front Picture window 2018. New Roof, A/c and Furnace 2015. Three car garage. Stamp concrete patio and walk to rear garage door w New lights. Washer and Dryer Excluded.
Property Specifics
| Single Family | |
| — | |
| Traditional | |
| 1998 | |
| Full | |
| — | |
| No | |
| — |
| Will | |
| — | |
| 195 / Annual | |
| Insurance | |
| Lake Michigan | |
| Public Sewer, Sewer-Storm | |
| 11017888 | |
| 0115303026000000 |
Nearby Schools
| NAME: | DISTRICT: | DISTANCE: | |
|---|---|---|---|
|
Grade School
Kendall Elementary School |
204 | — | |
|
Middle School
Crone Middle School |
204 | Not in DB | |
|
High School
Neuqua Valley High School |
204 | Not in DB | |
Property History
| DATE: | EVENT: | PRICE: | SOURCE: |
|---|---|---|---|
| 30 Apr, 2021 | Sold | $467,000 | MRED MLS |
| 13 Mar, 2021 | Under contract | $465,000 | MRED MLS |
| 11 Mar, 2021 | Listed for sale | $465,000 | MRED MLS |

Room Specifics
Total Bedrooms: 4
Bedrooms Above Ground: 4
Bedrooms Below Ground: 0
Dimensions: —
Floor Type: Carpet
Dimensions: —
Floor Type: Carpet
Dimensions: —
Floor Type: Carpet
Full Bathrooms: 3
Bathroom Amenities: Whirlpool,Separate Shower,Double Sink
Bathroom in Basement: 0
Rooms: Den
Basement Description: Unfinished
Other Specifics
| 3 | |
| Concrete Perimeter | |
| Asphalt | |
| Stamped Concrete Patio | |
| — | |
| 78.49X125 | |
| Unfinished | |
| Full | |
| Vaulted/Cathedral Ceilings, Skylight(s), Hardwood Floors, First Floor Laundry, Walk-In Closet(s), Granite Counters | |
| Range, Microwave, Dishwasher, Refrigerator, Disposal, Stainless Steel Appliance(s) | |
| Not in DB | |
| Curbs, Sidewalks, Street Lights | |
| — | |
| — | |
| Attached Fireplace Doors/Screen, Gas Log |
Tax History
| Year | Property Taxes |
|---|---|
| 2021 | $9,692 |
Contact Agent
Nearby Similar Homes
Nearby Sold Comparables
Contact Agent
Listing Provided By
john greene, Realtor











