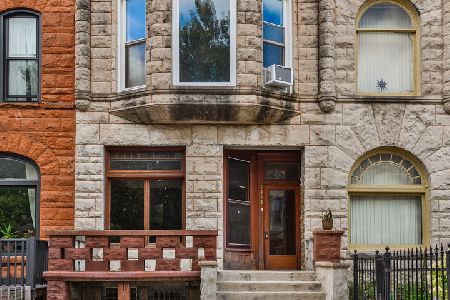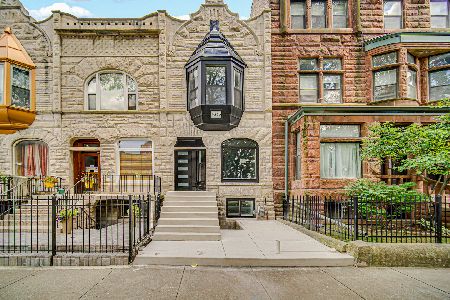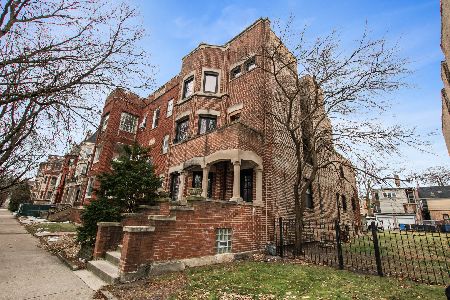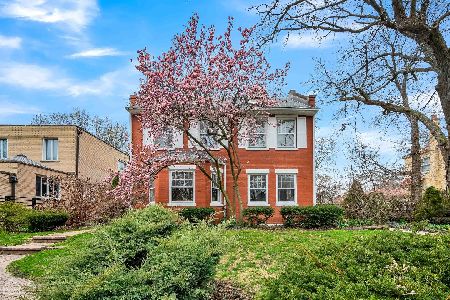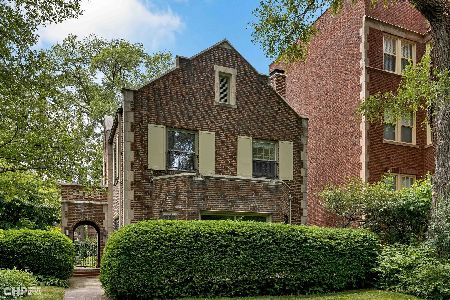4812 Greenwood Avenue, Kenwood, Chicago, Illinois 60615
$936,000
|
Sold
|
|
| Status: | Closed |
| Sqft: | 2,961 |
| Cost/Sqft: | $368 |
| Beds: | 4 |
| Baths: | 6 |
| Year Built: | 1939 |
| Property Taxes: | $18,066 |
| Days On Market: | 2894 |
| Lot Size: | 0,28 |
Description
BACK ON MARKET - MOTIVATED SELLERS! This 1930's Colonial Revival house in the historic Kenwood neighborhood is offered at an amazing price. Featured in the Chicago Tribune and Chicago's Historic Hyde Park, this elegant red brick home stands on a verdant lot. Designed by architect Thomas Bishop, the main level features a living room focused on the stone mantle of a wood-burning fireplace. Doors in the chandelier-lit formal dining room lead to an urban retreat, a secluded deck overlooking the tree-shaded back yard. Enjoy the greenery from the kitchen and breakfast room. In addition to the ensuite bedroom on the 1st level, a sweeping staircase leads to four bedrooms and three full baths on the second floor. The property features a full finished basement, 2 1/2 car garage, and is just a short drive from the Laboratory Schools or pleasant walk to the Ancona School. Bring your aesthetic creativity - with a few upgrades this can be the best value in the neighborhood.
Property Specifics
| Single Family | |
| — | |
| Colonial | |
| 1939 | |
| Full | |
| — | |
| No | |
| 0.28 |
| Cook | |
| — | |
| 0 / Not Applicable | |
| None | |
| Lake Michigan,Public | |
| Public Sewer | |
| 09852401 | |
| 20111070160000 |
Property History
| DATE: | EVENT: | PRICE: | SOURCE: |
|---|---|---|---|
| 19 Jul, 2018 | Sold | $936,000 | MRED MLS |
| 12 May, 2018 | Under contract | $1,089,000 | MRED MLS |
| 8 Feb, 2018 | Listed for sale | $1,089,000 | MRED MLS |
| 12 Jul, 2024 | Sold | $2,180,000 | MRED MLS |
| 5 Apr, 2024 | Under contract | $2,200,000 | MRED MLS |
| 25 Mar, 2024 | Listed for sale | $2,200,000 | MRED MLS |
Room Specifics
Total Bedrooms: 4
Bedrooms Above Ground: 4
Bedrooms Below Ground: 0
Dimensions: —
Floor Type: Hardwood
Dimensions: —
Floor Type: Hardwood
Dimensions: —
Floor Type: Hardwood
Full Bathrooms: 6
Bathroom Amenities: Separate Shower
Bathroom in Basement: 1
Rooms: Foyer,Eating Area,Deck
Basement Description: Partially Finished
Other Specifics
| 2.5 | |
| Concrete Perimeter | |
| — | |
| Deck, Storms/Screens | |
| Landscaped | |
| 75 X162 | |
| Unfinished | |
| Full | |
| Hardwood Floors | |
| Range, Dishwasher, Refrigerator, Washer, Dryer | |
| Not in DB | |
| Sidewalks, Street Lights, Street Paved | |
| — | |
| — | |
| Wood Burning |
Tax History
| Year | Property Taxes |
|---|---|
| 2018 | $18,066 |
| 2024 | $22,831 |
Contact Agent
Nearby Similar Homes
Nearby Sold Comparables
Contact Agent
Listing Provided By
Berkshire Hathaway HomeServices KoenigRubloff




