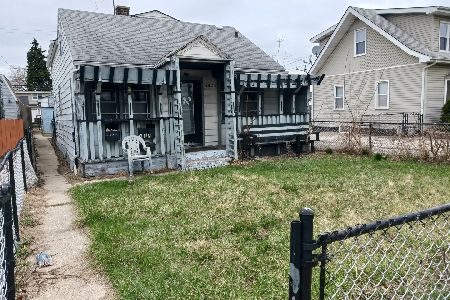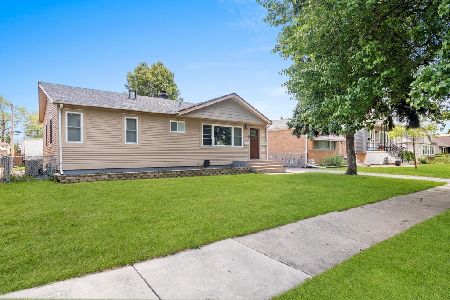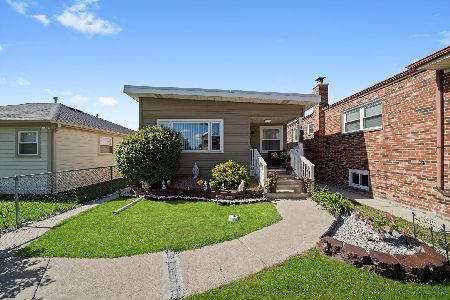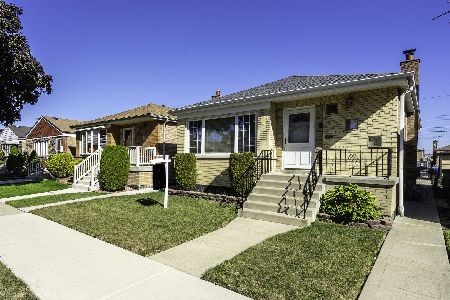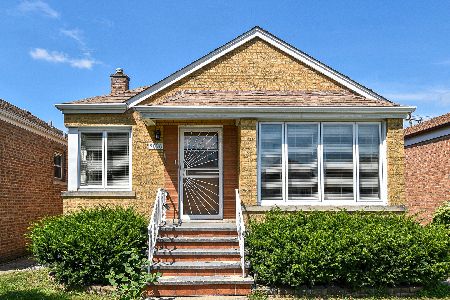4812 Latrobe Avenue, Garfield Ridge, Chicago, Illinois 60638
$239,900
|
Sold
|
|
| Status: | Closed |
| Sqft: | 2,300 |
| Cost/Sqft: | $104 |
| Beds: | 4 |
| Baths: | 3 |
| Year Built: | 1949 |
| Property Taxes: | $3,709 |
| Days On Market: | 2514 |
| Lot Size: | 0,09 |
Description
Wow! Over 2,000 sq ft with tons of natural light in every room! This freshly painted & move-in ready house was completely remodeled 5 years ago. Remodel includes all new appliances, heating/AC, washer/dryer, windows, electrical, & plumbing. This beautiful home features hardwood floors, 42 in. espresso cabinets, granite countertops, & recessed lighting throughout. Open concept living space on the first floor with 2 bedrooms, living room, & dining room. Second floor includes a foyer at the top of stairs, 2 large bedrooms, & a huge master closet. Full finished basement showcases spacious rooms with tile floors. Backyard features detached 2 car garage, covered patio with recess lights, & fenced yard. All in family-friendly Garfield Ridge. This is a must see!
Property Specifics
| Single Family | |
| — | |
| — | |
| 1949 | |
| Full | |
| — | |
| No | |
| 0.09 |
| Cook | |
| — | |
| 0 / Not Applicable | |
| None | |
| Lake Michigan | |
| Public Sewer | |
| 10259789 | |
| 19091140250000 |
Nearby Schools
| NAME: | DISTRICT: | DISTANCE: | |
|---|---|---|---|
|
Grade School
Twain Elementary School |
299 | — | |
|
Middle School
Byrne Elementary School |
299 | Not in DB | |
|
High School
Kennedy High School |
299 | Not in DB | |
Property History
| DATE: | EVENT: | PRICE: | SOURCE: |
|---|---|---|---|
| 24 Apr, 2014 | Sold | $57,900 | MRED MLS |
| 26 Mar, 2014 | Under contract | $59,900 | MRED MLS |
| — | Last price change | $69,900 | MRED MLS |
| 10 Jan, 2014 | Listed for sale | $72,500 | MRED MLS |
| 13 Mar, 2015 | Sold | $195,000 | MRED MLS |
| 6 Feb, 2015 | Under contract | $215,000 | MRED MLS |
| 6 Feb, 2015 | Listed for sale | $215,000 | MRED MLS |
| 22 Aug, 2015 | Listed for sale | $0 | MRED MLS |
| 19 Apr, 2019 | Sold | $239,900 | MRED MLS |
| 7 Feb, 2019 | Under contract | $239,900 | MRED MLS |
| 29 Jan, 2019 | Listed for sale | $239,900 | MRED MLS |
Room Specifics
Total Bedrooms: 4
Bedrooms Above Ground: 4
Bedrooms Below Ground: 0
Dimensions: —
Floor Type: Carpet
Dimensions: —
Floor Type: Hardwood
Dimensions: —
Floor Type: Hardwood
Full Bathrooms: 3
Bathroom Amenities: —
Bathroom in Basement: 0
Rooms: No additional rooms
Basement Description: Finished
Other Specifics
| 2 | |
| — | |
| — | |
| — | |
| — | |
| 30 X 125 | |
| — | |
| Full | |
| — | |
| — | |
| Not in DB | |
| — | |
| — | |
| — | |
| — |
Tax History
| Year | Property Taxes |
|---|---|
| 2014 | $2,901 |
| 2019 | $3,709 |
Contact Agent
Nearby Similar Homes
Nearby Sold Comparables
Contact Agent
Listing Provided By
Century 21 S.G.R., Inc.


