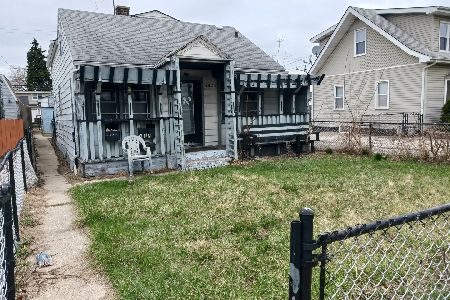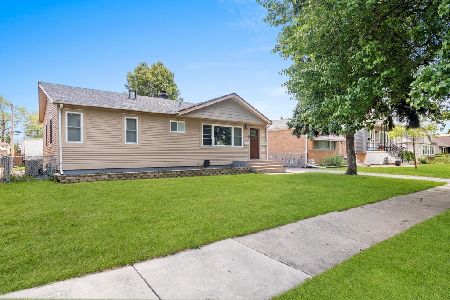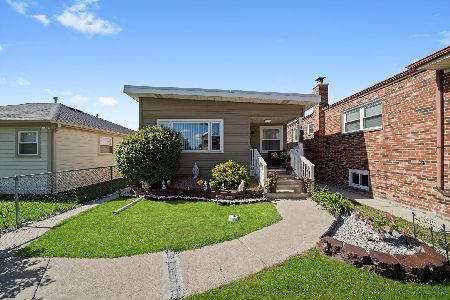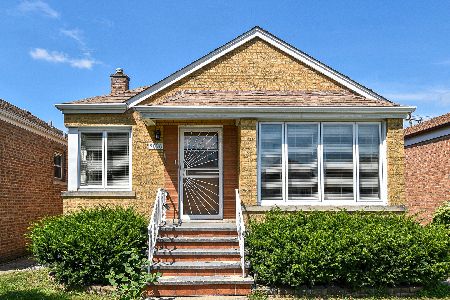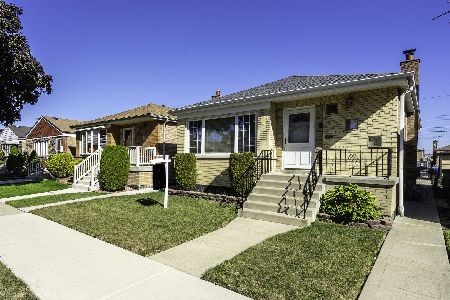4816 Latrobe Avenue, Garfield Ridge, Chicago, Illinois 60638
$350,000
|
Sold
|
|
| Status: | Closed |
| Sqft: | 3,500 |
| Cost/Sqft: | $103 |
| Beds: | 5 |
| Baths: | 4 |
| Year Built: | 1950 |
| Property Taxes: | $3,230 |
| Days On Market: | 3940 |
| Lot Size: | 0,09 |
Description
This beautiful 5 bed/4 bath, 2-story single family home has the contemporary features, space, & spatial design that today's luxury buyers crave. It features 3 1st floor bedrooms, 2nd floor private master bedroom suite with a 5th bedroom, separate office, 2nd floor lofted open family space, lower level second kitchen & family room, large backyard, & detached 2 car garage.
Property Specifics
| Single Family | |
| — | |
| — | |
| 1950 | |
| Full | |
| — | |
| No | |
| 0.09 |
| Cook | |
| — | |
| 0 / Not Applicable | |
| None | |
| Public | |
| Public Sewer | |
| 08854913 | |
| 19091140270000 |
Property History
| DATE: | EVENT: | PRICE: | SOURCE: |
|---|---|---|---|
| 18 Sep, 2015 | Sold | $350,000 | MRED MLS |
| 5 Aug, 2015 | Under contract | $359,900 | MRED MLS |
| — | Last price change | $389,900 | MRED MLS |
| 6 Mar, 2015 | Listed for sale | $449,900 | MRED MLS |
Room Specifics
Total Bedrooms: 5
Bedrooms Above Ground: 5
Bedrooms Below Ground: 0
Dimensions: —
Floor Type: Hardwood
Dimensions: —
Floor Type: Hardwood
Dimensions: —
Floor Type: Hardwood
Dimensions: —
Floor Type: —
Full Bathrooms: 4
Bathroom Amenities: Double Sink
Bathroom in Basement: 1
Rooms: Kitchen,Bedroom 5,Recreation Room,Walk In Closet
Basement Description: Finished
Other Specifics
| 2 | |
| Block | |
| — | |
| Balcony | |
| — | |
| 30 X 125 | |
| Finished,Full | |
| Full | |
| Hardwood Floors | |
| Range, Microwave, Dishwasher, Refrigerator | |
| Not in DB | |
| — | |
| — | |
| — | |
| — |
Tax History
| Year | Property Taxes |
|---|---|
| 2015 | $3,230 |
Contact Agent
Nearby Similar Homes
Nearby Sold Comparables
Contact Agent
Listing Provided By
Century 21 S.G.R., Inc.


