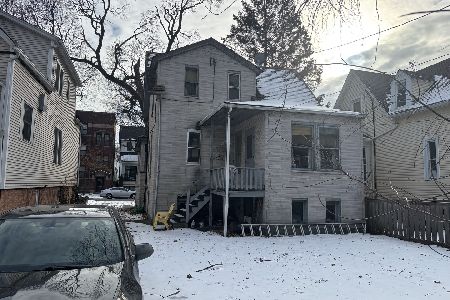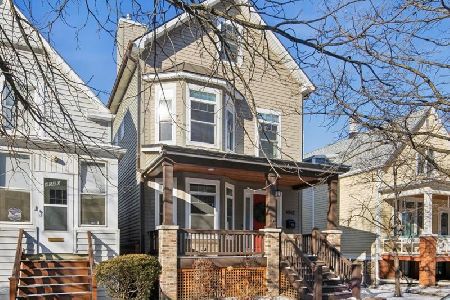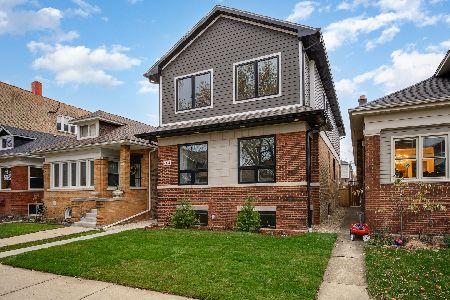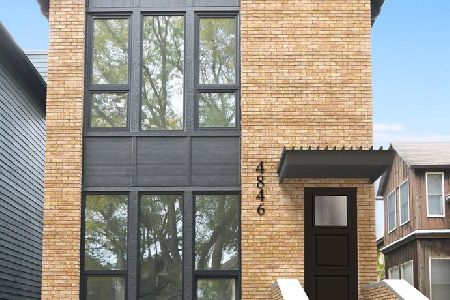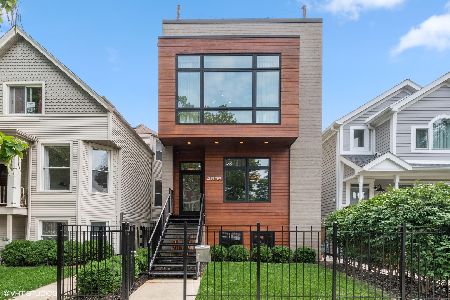4813 Seeley Avenue, Lincoln Square, Chicago, Illinois 60625
$865,000
|
Sold
|
|
| Status: | Closed |
| Sqft: | 0 |
| Cost/Sqft: | — |
| Beds: | 4 |
| Baths: | 4 |
| Year Built: | — |
| Property Taxes: | $10,947 |
| Days On Market: | 1978 |
| Lot Size: | 0,07 |
Description
Prepare to fall in love with this picture perfect home on quiet one-way street in the heart of Lincoln Square! This home features the ideal combination of space, charm, open floorplan & many upgrades and improvements throughout! Be welcomed in by your inviting front porch that will lead into a spacious living room, separate dining room and incredible kitchen. Bonus features on this level include a new and stylish powder room and new office perfect for working from home and getting some peace and quiet! Floor plan is ideal for today's busy family and an entertainer's dream. The kitchen is a dream with a tremendous amount of cabinet space throughout plus a full pantry and is complete with flat panel & glass cabinetry, new quartz counters, subway backsplash, professional vent hood, pot filler & wine fridge! What more could you need? Want to unwind after a long day? Step right outside to your large deck with new sliding door or chill in the private yard with new privacy fence. Upstairs, you will find 3 generously sized bedrooms and 2 stone baths; the new 2nd bath was done to perfection with today's style in mind. The master suite has a walk in closet & marble bath with skylight, soaking tub & heated floors. The lower level is the perfect spot for the kids to be entertained or for the adults to sit, relax and watch a movie...there is plenty of space for both! Ideal set up with 4th bedroom & full bath, laundry room with sink & tons of extra storage. This location can't be beat with walking distance to the Square, several parks, restaurants, public transportation plus a block that loves to get together and have neighborly fun with block parties!
Property Specifics
| Single Family | |
| — | |
| — | |
| — | |
| English | |
| — | |
| No | |
| 0.07 |
| Cook | |
| — | |
| — / Not Applicable | |
| None | |
| Lake Michigan | |
| Sewer-Storm | |
| 10841003 | |
| 14073250170000 |
Nearby Schools
| NAME: | DISTRICT: | DISTANCE: | |
|---|---|---|---|
|
Grade School
Mcpherson Elementary School |
299 | — | |
|
Middle School
Mcpherson Elementary School |
299 | Not in DB | |
|
High School
Amundsen High School |
299 | Not in DB | |
Property History
| DATE: | EVENT: | PRICE: | SOURCE: |
|---|---|---|---|
| 13 May, 2008 | Sold | $645,000 | MRED MLS |
| 8 Apr, 2008 | Under contract | $699,900 | MRED MLS |
| — | Last price change | $719,000 | MRED MLS |
| 18 Feb, 2008 | Listed for sale | $719,000 | MRED MLS |
| 3 Jun, 2013 | Sold | $645,000 | MRED MLS |
| 12 Feb, 2013 | Under contract | $659,000 | MRED MLS |
| — | Last price change | $699,900 | MRED MLS |
| 11 Oct, 2012 | Listed for sale | $699,900 | MRED MLS |
| 2 Nov, 2020 | Sold | $865,000 | MRED MLS |
| 6 Sep, 2020 | Under contract | $874,900 | MRED MLS |
| 30 Aug, 2020 | Listed for sale | $874,900 | MRED MLS |


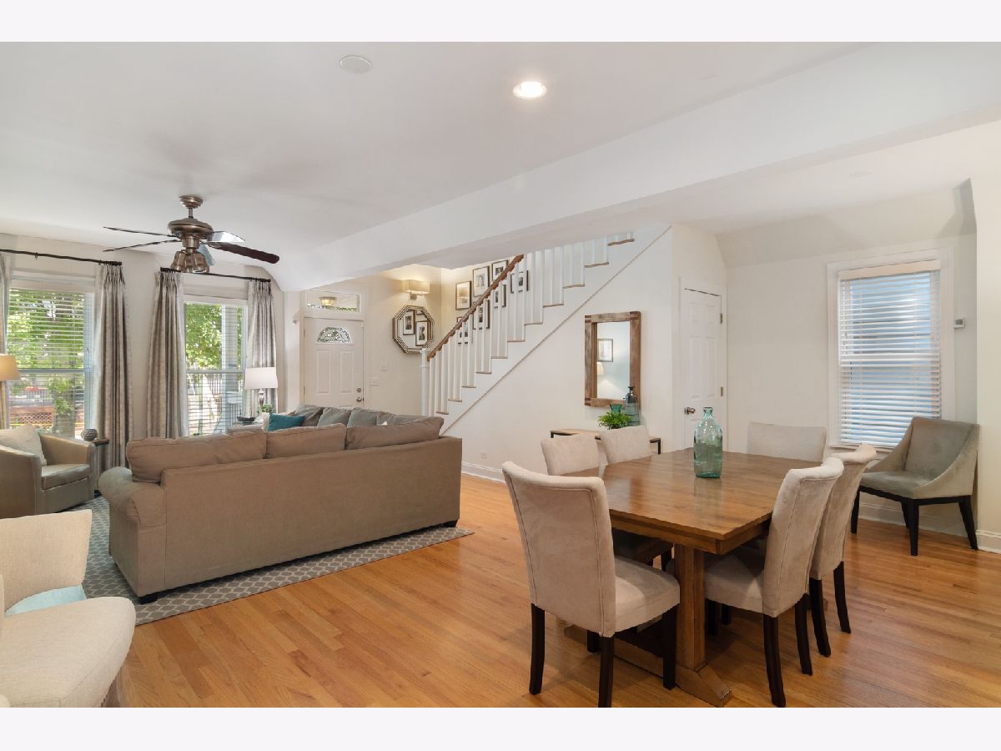
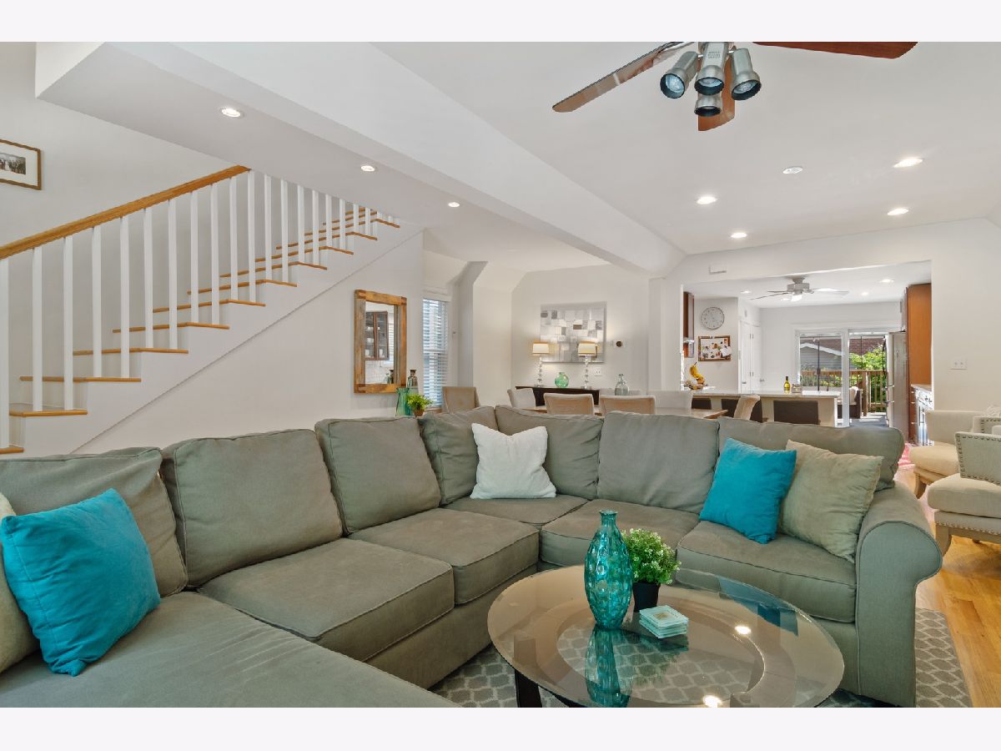
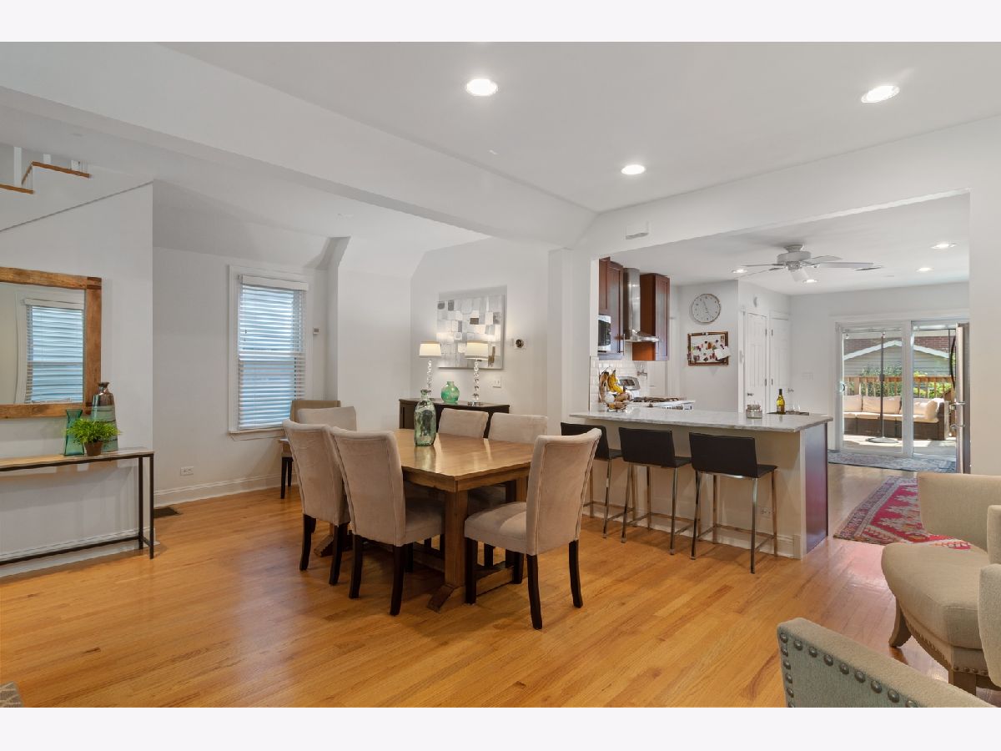






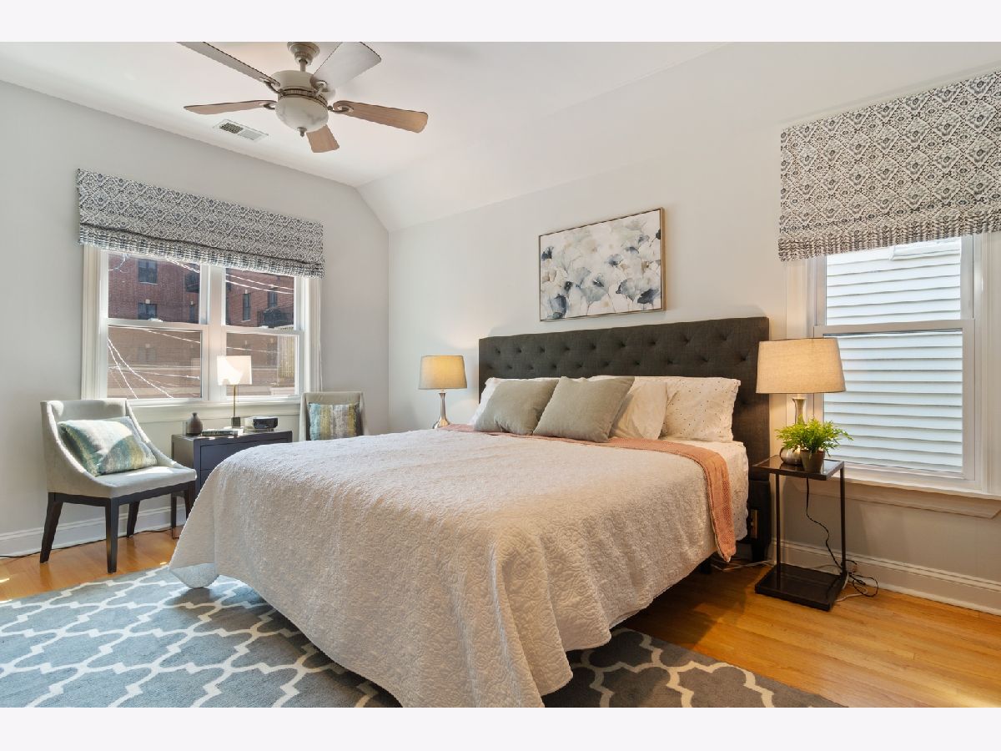









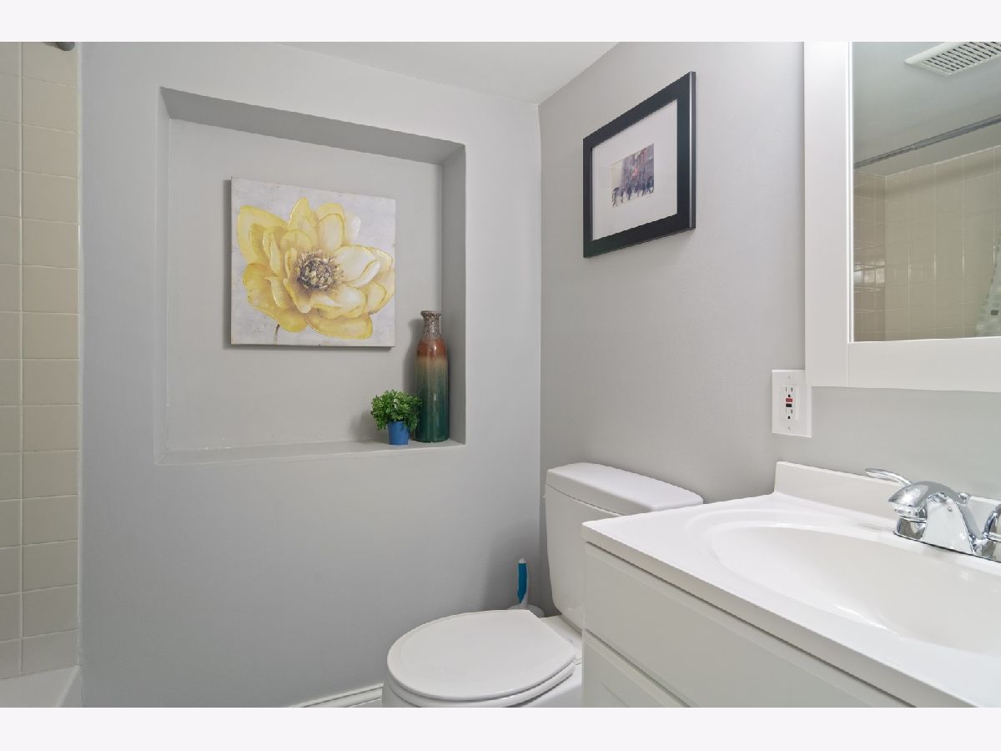






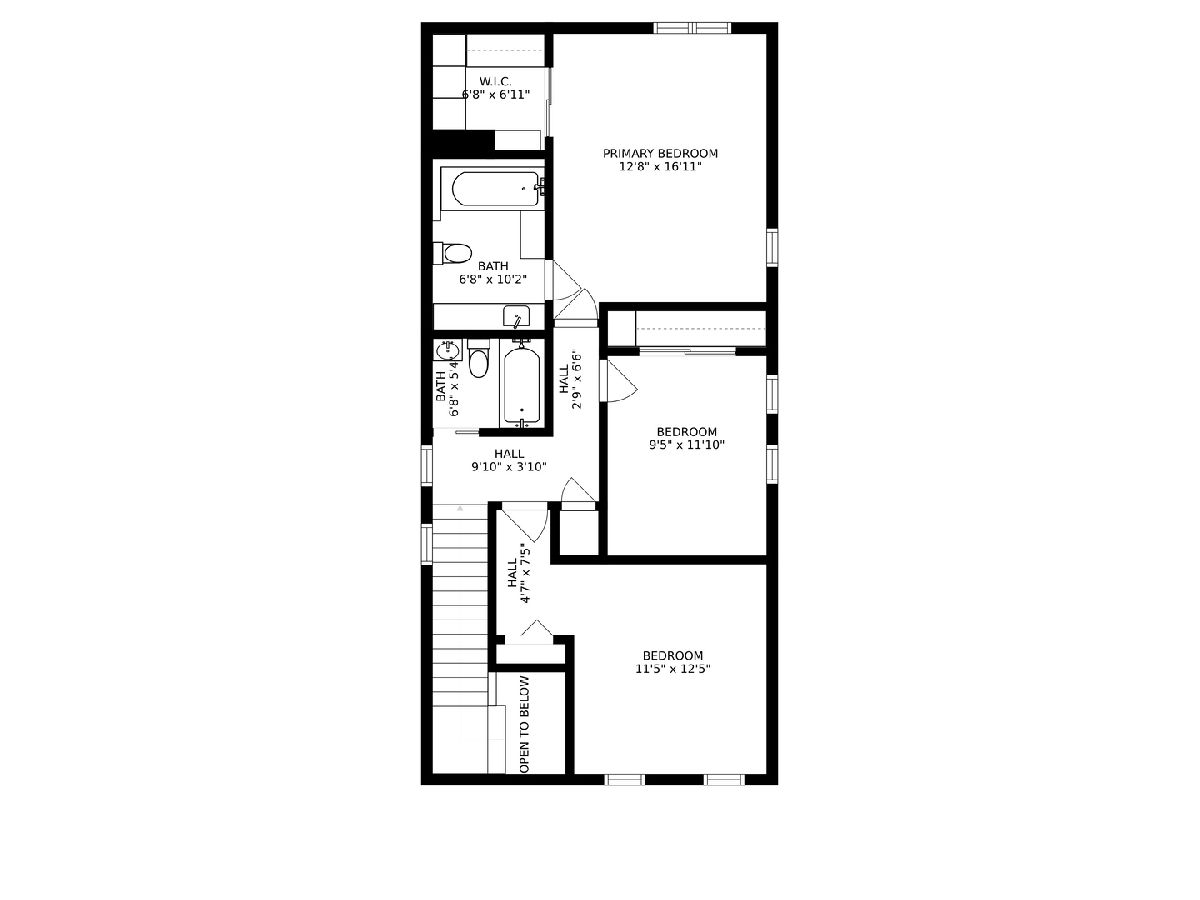

Room Specifics
Total Bedrooms: 4
Bedrooms Above Ground: 4
Bedrooms Below Ground: 0
Dimensions: —
Floor Type: Hardwood
Dimensions: —
Floor Type: Hardwood
Dimensions: —
Floor Type: Carpet
Full Bathrooms: 4
Bathroom Amenities: —
Bathroom in Basement: 1
Rooms: Office,Walk In Closet,Deck
Basement Description: Finished,None
Other Specifics
| 2 | |
| — | |
| Off Alley | |
| Deck, Porch | |
| — | |
| 25X122 | |
| — | |
| Full | |
| Vaulted/Cathedral Ceilings, Skylight(s), Hardwood Floors, Walk-In Closet(s) | |
| Range, Microwave, Dishwasher, Refrigerator, Washer, Dryer, Disposal, Stainless Steel Appliance(s), Range Hood | |
| Not in DB | |
| — | |
| — | |
| — | |
| — |
Tax History
| Year | Property Taxes |
|---|---|
| 2008 | $6,649 |
| 2013 | $7,804 |
| 2020 | $10,947 |
Contact Agent
Nearby Similar Homes
Nearby Sold Comparables
Contact Agent
Listing Provided By
Coldwell Banker Realty


