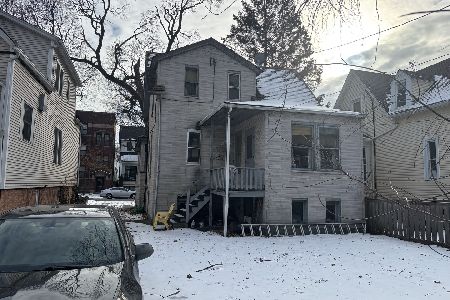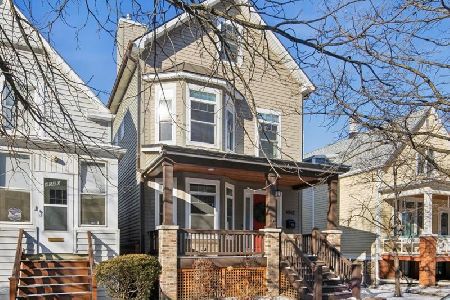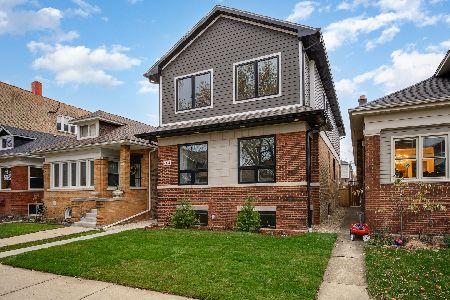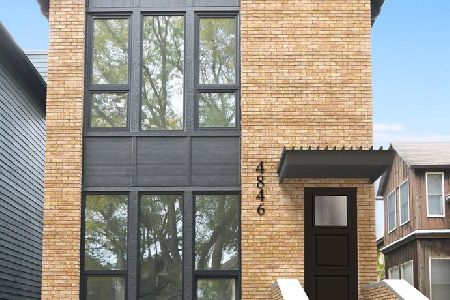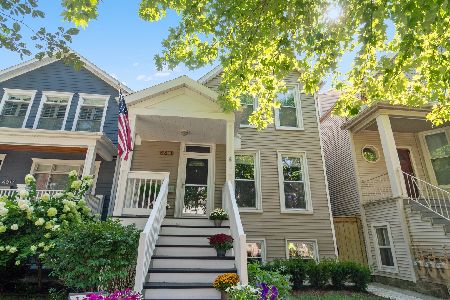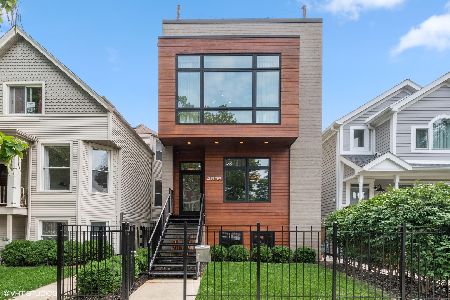4819 Seeley Avenue, Lincoln Square, Chicago, Illinois 60625
$930,000
|
Sold
|
|
| Status: | Closed |
| Sqft: | 3,000 |
| Cost/Sqft: | $316 |
| Beds: | 4 |
| Baths: | 4 |
| Year Built: | — |
| Property Taxes: | $13,382 |
| Days On Market: | 2191 |
| Lot Size: | 0,07 |
Description
Stunning EXTRA WIDE single family home next to Winnemac Park in Lincoln Square steps from the Ravenswood Metra station and Damen Brown Line! This location CANNOT be beat. Your new 4 bedroom home has an amazing main level featuring a massive living room opening up to the dining and beautiful open galley custom SCAVOLINI kitchen. Your Scavolini kitchen features Miele appliances with Subzero fridge, Thermador double oven and ceasar stone quartz countertops. All 4 bedrooms are on the second level with a big master suite, a walk in closet that could double as a bedroom and a spa-inspired master bathroom not seen in any home at this price point! All of the other 3 bedrooms on the upper level have WALK IN CLOSETS. Need a 5th bedroom? Your lower level features a HUGE rec room or second living space for family and a sitting area which can be closed off for a 5th bedroom downstairs and act as an in-law suite since there is a full bathroom downstairs. HUGE BONUS not found in Chicago is an extraordinary outdoor deck with built in OUTDOOR POOL which is HEATED. Basement bathroom renovated in 2019 and upstairs full bathroom renovated in 2018. Tankless water heater in home. 2 year old LG front load washer/dryer, 5 year old garage. Tons of storage throughout the entire home with enormous closets. WELCOME HOME!
Property Specifics
| Single Family | |
| — | |
| — | |
| — | |
| Full | |
| — | |
| No | |
| 0.07 |
| Cook | |
| — | |
| — / Not Applicable | |
| None | |
| Lake Michigan | |
| Public Sewer | |
| 10622336 | |
| 14073250150000 |
Property History
| DATE: | EVENT: | PRICE: | SOURCE: |
|---|---|---|---|
| 4 May, 2020 | Sold | $930,000 | MRED MLS |
| 28 Feb, 2020 | Under contract | $949,000 | MRED MLS |
| 29 Jan, 2020 | Listed for sale | $949,000 | MRED MLS |
Room Specifics
Total Bedrooms: 5
Bedrooms Above Ground: 4
Bedrooms Below Ground: 1
Dimensions: —
Floor Type: —
Dimensions: —
Floor Type: —
Dimensions: —
Floor Type: —
Dimensions: —
Floor Type: —
Full Bathrooms: 4
Bathroom Amenities: Separate Shower,Double Sink,Soaking Tub
Bathroom in Basement: 1
Rooms: Mud Room,Sitting Room,Bedroom 5
Basement Description: Finished
Other Specifics
| 2 | |
| — | |
| — | |
| — | |
| — | |
| 26X122 | |
| — | |
| Full | |
| Skylight(s), Bar-Dry, Hardwood Floors, In-Law Arrangement, Walk-In Closet(s) | |
| Double Oven, Microwave, Dishwasher, High End Refrigerator, Bar Fridge, Washer, Dryer, Stainless Steel Appliance(s), Wine Refrigerator, Built-In Oven, Range Hood | |
| Not in DB | |
| — | |
| — | |
| — | |
| — |
Tax History
| Year | Property Taxes |
|---|---|
| 2020 | $13,382 |
Contact Agent
Nearby Similar Homes
Nearby Sold Comparables
Contact Agent
Listing Provided By
Fulton Grace Realty


