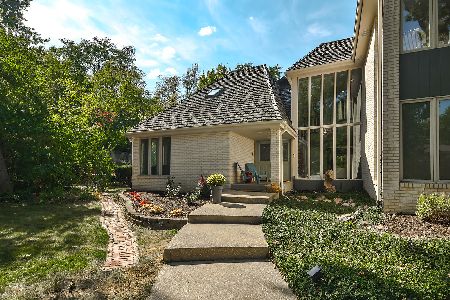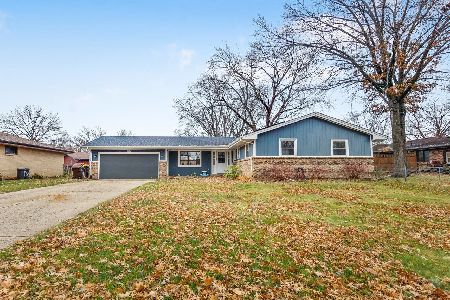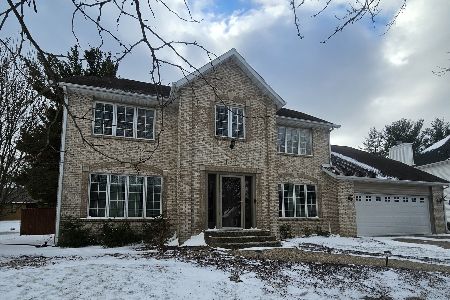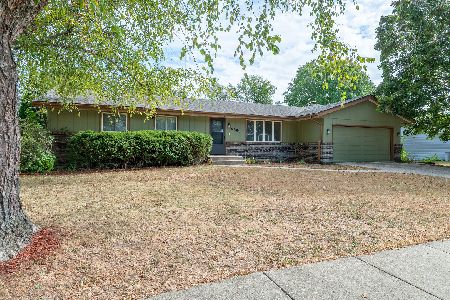4815 Crested Butte Trail, Rockford, Illinois 61114
$222,500
|
Sold
|
|
| Status: | Closed |
| Sqft: | 4,171 |
| Cost/Sqft: | $55 |
| Beds: | 4 |
| Baths: | 3 |
| Year Built: | 1988 |
| Property Taxes: | $9,199 |
| Days On Market: | 3418 |
| Lot Size: | 0,26 |
Description
Fully exposed ranch with over 4000 square feet of living space! Great curb appeal with covered front porch and brick patterned drive. Lower level has 2nd kitchen, bedroom, full bath, 2nd family room, game area and tons of storage space. This former parade home has an amazing master suite with 16.6 x 10 master closet and beautiful master bath. The open concept kitchen has cherry cabinets, limestone counters, breakfast bar, dining area and mud room with laundry and storage cubbies. The kitchen opens to the family room with fireplace. Lovely living room with vaulted ceiling and tons of natural light. Formal dining room with coffered ceiling and crown molding. There's a deck and walkout patio that overlook the fenced yard with playset and storage shed. A must see plus a home warranty included for peace of mind.
Property Specifics
| Single Family | |
| — | |
| Ranch | |
| 1988 | |
| Full | |
| — | |
| No | |
| 0.26 |
| Winnebago | |
| — | |
| 0 / Not Applicable | |
| None | |
| Public | |
| Public Sewer | |
| 09344548 | |
| 1205476010 |
Nearby Schools
| NAME: | DISTRICT: | DISTANCE: | |
|---|---|---|---|
|
Grade School
Clifford P Carlson Elementary Sc |
205 | — | |
|
Middle School
Eisenhower Middle School |
205 | Not in DB | |
|
High School
Guilford High School |
205 | Not in DB | |
Property History
| DATE: | EVENT: | PRICE: | SOURCE: |
|---|---|---|---|
| 20 Jan, 2017 | Sold | $222,500 | MRED MLS |
| 8 Dec, 2016 | Under contract | $229,000 | MRED MLS |
| — | Last price change | $237,500 | MRED MLS |
| 15 Sep, 2016 | Listed for sale | $249,900 | MRED MLS |
Room Specifics
Total Bedrooms: 4
Bedrooms Above Ground: 4
Bedrooms Below Ground: 0
Dimensions: —
Floor Type: —
Dimensions: —
Floor Type: —
Dimensions: —
Floor Type: —
Full Bathrooms: 3
Bathroom Amenities: —
Bathroom in Basement: 1
Rooms: Game Room,Kitchen,Walk In Closet,Den
Basement Description: Partially Finished
Other Specifics
| 2.5 | |
| — | |
| — | |
| Deck, Patio | |
| Fenced Yard | |
| 85 X 130 X 85 X 130 | |
| — | |
| Full | |
| Vaulted/Cathedral Ceilings, Hardwood Floors, First Floor Bedroom, In-Law Arrangement, First Floor Laundry | |
| — | |
| Not in DB | |
| — | |
| — | |
| — | |
| Gas Log |
Tax History
| Year | Property Taxes |
|---|---|
| 2017 | $9,199 |
Contact Agent
Nearby Similar Homes
Nearby Sold Comparables
Contact Agent
Listing Provided By
Keller Williams Realty Signature








