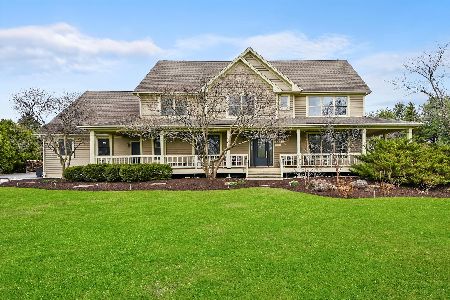4815 Inmans Way, Ringwood, Illinois 60072
$318,000
|
Sold
|
|
| Status: | Closed |
| Sqft: | 2,715 |
| Cost/Sqft: | $121 |
| Beds: | 4 |
| Baths: | 4 |
| Year Built: | 2003 |
| Property Taxes: | $7,681 |
| Days On Market: | 2920 |
| Lot Size: | 1,06 |
Description
Beautiful ranch in an upscale neighborhood. Located close to McHenry shopping but in a quant country setting. Enjoy the outdoors with a 1 acre lot and a patio. There is a 3 car garage and a shed. This home has been well maintained inside and out. The Large kitchen with built in desk is opened to the family room with a fireplace. Off the family room is a bonus room that could be used for a bedroom, media room, playroom or whatever fits your needs. The basement is fully finished with a 2nd kitchen, full bath, huge great room, office, storage/workroom and a craft room. The home has a whole house back up generator, furnace has electrostatic cleaner and humidifier, 2 sump pumps, reverse osmosis system and water softener. This is a must see.
Property Specifics
| Single Family | |
| — | |
| Ranch | |
| 2003 | |
| Full | |
| RANCH | |
| No | |
| 1.06 |
| Mc Henry | |
| Oakview Estates | |
| 0 / Not Applicable | |
| None | |
| Private Well | |
| Septic-Private | |
| 09836387 | |
| 0909101003 |
Nearby Schools
| NAME: | DISTRICT: | DISTANCE: | |
|---|---|---|---|
|
Grade School
Johnsburg Elementary School |
12 | — | |
|
Middle School
Johnsburg Junior High School |
12 | Not in DB | |
|
High School
Johnsburg High School |
12 | Not in DB | |
Property History
| DATE: | EVENT: | PRICE: | SOURCE: |
|---|---|---|---|
| 11 May, 2018 | Sold | $318,000 | MRED MLS |
| 18 Apr, 2018 | Under contract | $329,000 | MRED MLS |
| — | Last price change | $344,000 | MRED MLS |
| 18 Jan, 2018 | Listed for sale | $349,000 | MRED MLS |
Room Specifics
Total Bedrooms: 4
Bedrooms Above Ground: 4
Bedrooms Below Ground: 0
Dimensions: —
Floor Type: Carpet
Dimensions: —
Floor Type: Carpet
Dimensions: —
Floor Type: Carpet
Full Bathrooms: 4
Bathroom Amenities: Whirlpool,Separate Shower,Double Sink
Bathroom in Basement: 1
Rooms: Office,Great Room,Workshop,Kitchen,Sewing Room,Bonus Room
Basement Description: Finished
Other Specifics
| 3 | |
| Concrete Perimeter | |
| Asphalt | |
| Patio, Porch | |
| — | |
| 86X101X257X184X248 | |
| — | |
| Full | |
| Vaulted/Cathedral Ceilings, Hardwood Floors, Wood Laminate Floors, First Floor Bedroom, First Floor Laundry, First Floor Full Bath | |
| Double Oven, Dishwasher, Disposal, Stainless Steel Appliance(s), Cooktop | |
| Not in DB | |
| Street Paved | |
| — | |
| — | |
| Gas Log |
Tax History
| Year | Property Taxes |
|---|---|
| 2018 | $7,681 |
Contact Agent
Nearby Similar Homes
Nearby Sold Comparables
Contact Agent
Listing Provided By
ILrealty, Inc. Kurchina & Assoc.




