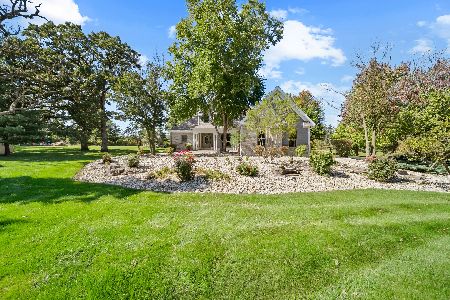4817 Inmans Way, Ringwood, Illinois 60072
$350,000
|
Sold
|
|
| Status: | Closed |
| Sqft: | 4,044 |
| Cost/Sqft: | $89 |
| Beds: | 3 |
| Baths: | 4 |
| Year Built: | 2000 |
| Property Taxes: | $8,415 |
| Days On Market: | 2380 |
| Lot Size: | 1,13 |
Description
Welcome Home! STUNNING 3 (+) bedroom, 3.5 bath ranch home located in the Oakview Estates in BEAUTIFUL Ringwood. Just move right in and enjoy. GORGEOUS curb appeal, professionally landscaped with large deck overlooking the peaceful backyard. Step inside and you are graced with beautiful hardwood floors, vaulted ceiling in living room and loads of natural light. Lovely living room is the perfect space to entertain the whole family. FANTASTIC kitchen with loads of cabinets, tons of updates including stainless steel appliances, counter tops, large island & light fixtures. Bathrooms updated with custom made vanities that are a must see & light fixtures. Completely finished basement with 4th bedroom, kitchenette, bathroom, bar, storage room & plenty of room for entertaining! Basement and Laundry room have radiant floor heating with it's own thermostat. Country living yet close to shopping. Johnsburg schools! This home has been immaculately maintained and is move in ready!
Property Specifics
| Single Family | |
| — | |
| Ranch | |
| 2000 | |
| Full | |
| — | |
| No | |
| 1.13 |
| Mc Henry | |
| Oakview Estates | |
| 0 / Not Applicable | |
| None | |
| Private Well | |
| Septic-Private | |
| 10448549 | |
| 0909101002 |
Property History
| DATE: | EVENT: | PRICE: | SOURCE: |
|---|---|---|---|
| 30 Apr, 2018 | Sold | $310,000 | MRED MLS |
| 4 Mar, 2018 | Under contract | $310,000 | MRED MLS |
| 1 Mar, 2018 | Listed for sale | $310,000 | MRED MLS |
| 3 Sep, 2019 | Sold | $350,000 | MRED MLS |
| 15 Jul, 2019 | Under contract | $358,000 | MRED MLS |
| 12 Jul, 2019 | Listed for sale | $358,000 | MRED MLS |
Room Specifics
Total Bedrooms: 4
Bedrooms Above Ground: 3
Bedrooms Below Ground: 1
Dimensions: —
Floor Type: Carpet
Dimensions: —
Floor Type: Carpet
Dimensions: —
Floor Type: Carpet
Full Bathrooms: 4
Bathroom Amenities: Whirlpool,Separate Shower
Bathroom in Basement: 1
Rooms: No additional rooms
Basement Description: Finished
Other Specifics
| 2 | |
| Concrete Perimeter | |
| Asphalt | |
| Deck, Fire Pit | |
| Landscaped,Mature Trees | |
| 248X175X299X166 | |
| — | |
| Full | |
| Vaulted/Cathedral Ceilings, Hardwood Floors, Heated Floors, First Floor Bedroom, First Floor Laundry, First Floor Full Bath | |
| Range, Dishwasher, Refrigerator, Bar Fridge, Washer, Dryer, Cooktop | |
| Not in DB | |
| Street Paved | |
| — | |
| — | |
| — |
Tax History
| Year | Property Taxes |
|---|---|
| 2018 | $8,832 |
| 2019 | $8,415 |
Contact Agent
Nearby Similar Homes
Nearby Sold Comparables
Contact Agent
Listing Provided By
Berkshire Hathaway HomeServices Starck Real Estate




