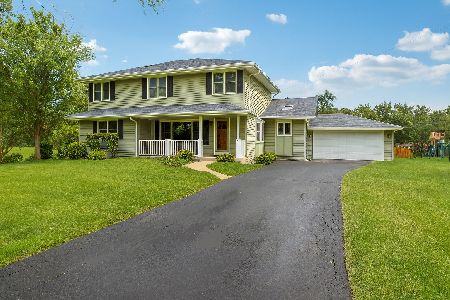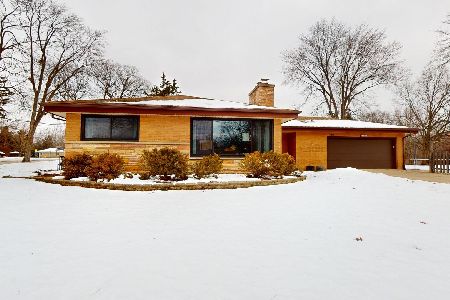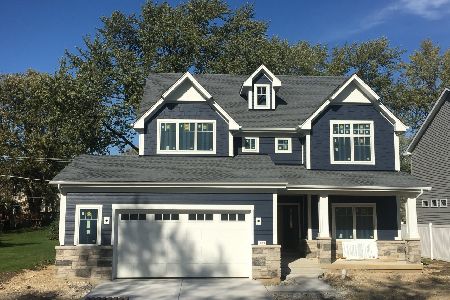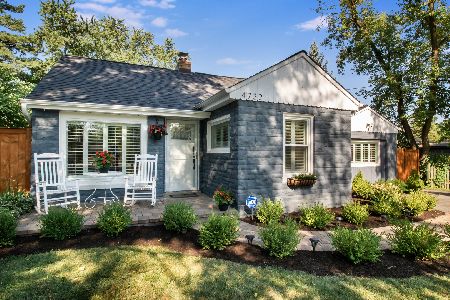4816 Roslyn Road, Downers Grove, Illinois 60515
$1,450,000
|
Sold
|
|
| Status: | Closed |
| Sqft: | 5,940 |
| Cost/Sqft: | $252 |
| Beds: | 5 |
| Baths: | 4 |
| Year Built: | 1998 |
| Property Taxes: | $1,475 |
| Days On Market: | 1625 |
| Lot Size: | 2,60 |
Description
RARE private acreage close to the Fairview & Main St. Metra Train Stations and downtown Downers Grove! Major renovation almost complete, with brand new Kitchen and Baths, reconfiguration of the floor plan, trendy tiles, colors, flooring. So many great features about the home...open floor plan, home offices, 2 Fireplaces, beams, entertainment kitchen, private entrance for related living/multi-generation situation, private home office, additional bedrooms...you name it. Finished 3 Car Garage with charging circuit for Tesla's/Electric Vehicles. Home has high end security system & internet service that is designed to be accessible 24/7. Close to top rated schools...Lester Elementary, Herrick Middle School, North High School, Avery Coonley, Farmer's Market, restaurants, shopping and parks. Without exaggeration...a hidden gem! Photos reflect the work in progress- Sept. 15th completion.
Property Specifics
| Single Family | |
| — | |
| — | |
| 1998 | |
| Full,English | |
| — | |
| No | |
| 2.6 |
| Du Page | |
| — | |
| — / Not Applicable | |
| None | |
| Lake Michigan,Public | |
| Public Sewer | |
| 11131897 | |
| 0909105023 |
Nearby Schools
| NAME: | DISTRICT: | DISTANCE: | |
|---|---|---|---|
|
Grade School
Lester Elementary School |
58 | — | |
|
Middle School
Herrick Middle School |
58 | Not in DB | |
|
High School
North High School |
99 | Not in DB | |
Property History
| DATE: | EVENT: | PRICE: | SOURCE: |
|---|---|---|---|
| 12 Nov, 2021 | Sold | $1,450,000 | MRED MLS |
| 25 Sep, 2021 | Under contract | $1,495,000 | MRED MLS |
| 7 Aug, 2021 | Listed for sale | $1,495,000 | MRED MLS |
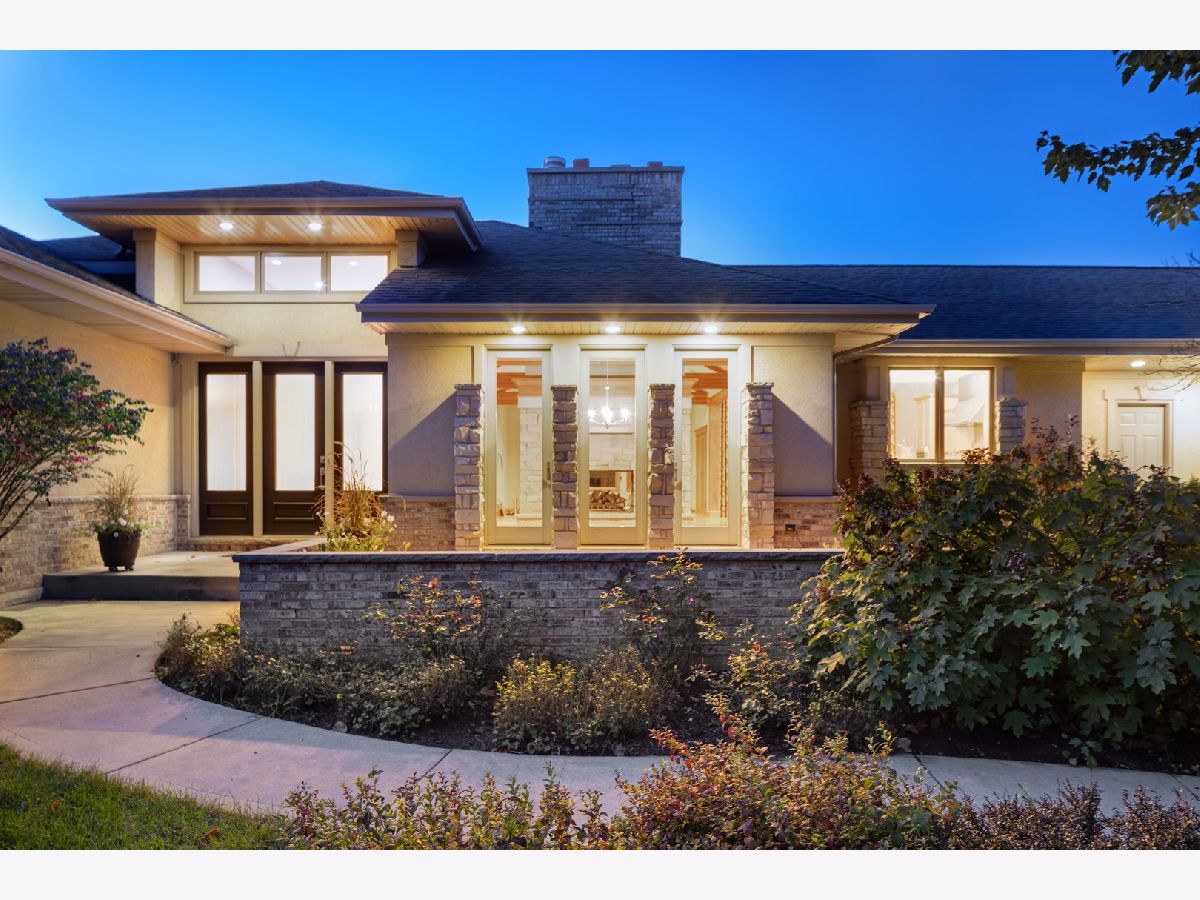
Room Specifics
Total Bedrooms: 5
Bedrooms Above Ground: 5
Bedrooms Below Ground: 0
Dimensions: —
Floor Type: Hardwood
Dimensions: —
Floor Type: Carpet
Dimensions: —
Floor Type: Carpet
Dimensions: —
Floor Type: —
Full Bathrooms: 4
Bathroom Amenities: Whirlpool,Separate Shower,Double Sink,Soaking Tub
Bathroom in Basement: 1
Rooms: Bedroom 5,Eating Area,Office,Recreation Room,Workshop,Foyer,Deck,Screened Porch,Sun Room,Storage
Basement Description: Finished,Exterior Access
Other Specifics
| 3.5 | |
| Concrete Perimeter | |
| Asphalt,Circular | |
| Deck, Patio, Dog Run, Screened Deck, Fire Pit | |
| Fenced Yard,Irregular Lot,Landscaped,Mature Trees | |
| 29X428X182X206X360X200 | |
| — | |
| Full | |
| Vaulted/Cathedral Ceilings, Skylight(s), First Floor Bedroom, In-Law Arrangement, First Floor Full Bath | |
| Double Oven, Range, Microwave, Dishwasher, High End Refrigerator, Washer, Dryer, Disposal, Stainless Steel Appliance(s), Range Hood | |
| Not in DB | |
| Curbs, Street Paved | |
| — | |
| — | |
| Double Sided, Gas Log, Gas Starter, Includes Accessories |
Tax History
| Year | Property Taxes |
|---|---|
| 2021 | $1,475 |
Contact Agent
Nearby Similar Homes
Nearby Sold Comparables
Contact Agent
Listing Provided By
Berkshire Hathaway HomeServices Chicago

