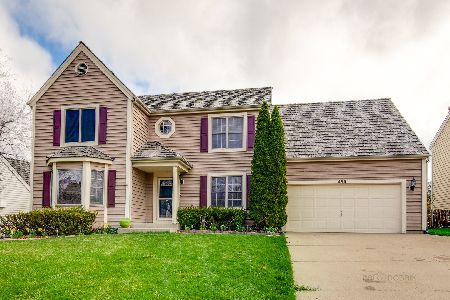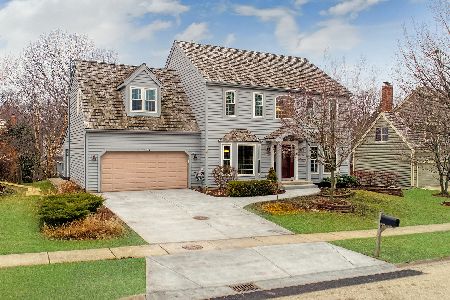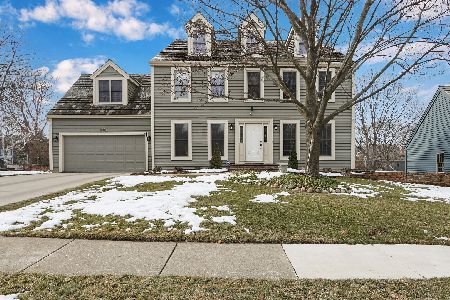4818 Kings Way West, Gurnee, Illinois 60031
$330,000
|
Sold
|
|
| Status: | Closed |
| Sqft: | 2,742 |
| Cost/Sqft: | $124 |
| Beds: | 5 |
| Baths: | 3 |
| Year Built: | 1993 |
| Property Taxes: | $10,999 |
| Days On Market: | 2259 |
| Lot Size: | 0,24 |
Description
Rare 5 bedroom Heather S Model with front porch in beautiful Providence Village. This spacious home with its fabulous open floorplan is perfect for family gatherings. Patio doors from living room and from family room step out to huge wrap around deck overlooking large fenced yard with mature pine trees providing excellent privacy. Kitchen highlights include granite counters, island, and stainless steel appliances. Adjacent family room with hardwood floors, built in cabinets, and fireplace. Master bedroom with vaulted ceilings,huge walk in closet, and bath with tub and separate shower. 4 additional spacious bedrooms on second floor--one is perfect for a private office if that fits your lifestyle best. Newer roof, new maintenance free back up sump pump, new sump pump, new driveway, new porch fan,updated interior lighting truly make this home ready for you to move and settle in. A true must see home.
Property Specifics
| Single Family | |
| — | |
| Colonial | |
| 1993 | |
| Full | |
| HEATHER S | |
| No | |
| 0.24 |
| Lake | |
| Providence Village | |
| 150 / Annual | |
| Other | |
| Lake Michigan | |
| Public Sewer | |
| 10581886 | |
| 07261090030000 |
Nearby Schools
| NAME: | DISTRICT: | DISTANCE: | |
|---|---|---|---|
|
Grade School
Woodland Elementary School |
50 | — | |
|
Middle School
Woodland Middle School |
50 | Not in DB | |
|
High School
Warren Township High School |
121 | Not in DB | |
Property History
| DATE: | EVENT: | PRICE: | SOURCE: |
|---|---|---|---|
| 26 Feb, 2020 | Sold | $330,000 | MRED MLS |
| 23 Jan, 2020 | Under contract | $340,000 | MRED MLS |
| — | Last price change | $349,000 | MRED MLS |
| 26 Nov, 2019 | Listed for sale | $354,900 | MRED MLS |
Room Specifics
Total Bedrooms: 5
Bedrooms Above Ground: 5
Bedrooms Below Ground: 0
Dimensions: —
Floor Type: Carpet
Dimensions: —
Floor Type: Carpet
Dimensions: —
Floor Type: Carpet
Dimensions: —
Floor Type: —
Full Bathrooms: 3
Bathroom Amenities: —
Bathroom in Basement: 0
Rooms: Bedroom 5,Eating Area
Basement Description: Finished
Other Specifics
| 2.5 | |
| Concrete Perimeter | |
| Asphalt | |
| Deck, Porch | |
| — | |
| 84 X 131 X 85 X 126 | |
| Unfinished | |
| Full | |
| Vaulted/Cathedral Ceilings, Hardwood Floors, First Floor Laundry | |
| Range, Dishwasher, Refrigerator, Washer, Dryer | |
| Not in DB | |
| Sidewalks, Street Lights, Street Paved | |
| — | |
| — | |
| Gas Log |
Tax History
| Year | Property Taxes |
|---|---|
| 2020 | $10,999 |
Contact Agent
Nearby Similar Homes
Nearby Sold Comparables
Contact Agent
Listing Provided By
Berkshire Hathaway HomeServices Starck Real Estate









