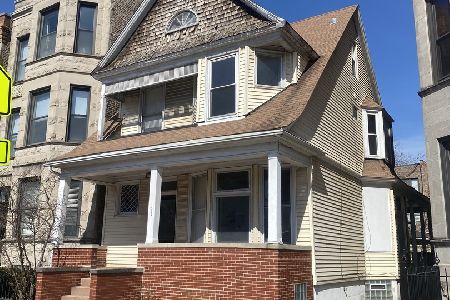4818 Magnolia Avenue, Uptown, Chicago, Illinois 60640
$380,000
|
Sold
|
|
| Status: | Closed |
| Sqft: | 0 |
| Cost/Sqft: | — |
| Beds: | 7 |
| Baths: | 3 |
| Year Built: | 1902 |
| Property Taxes: | $8,088 |
| Days On Market: | 6137 |
| Lot Size: | 0,00 |
Description
Large, well done Victorian 2 flat in the heart of Uptown/Sheridan Park. Upstairs owner's duplex was lovingly designed with 4 bedrooms, master suite, in-unit laundry, skylights & more. Downstairs rental is in good shape and is currently rented. Fenced yard and an extra deep lot 25x156 plus a 2 car garage. Truly walking distance to train, restaurants, pubs and the lake. Please allow 24 hrs. to show.
Property Specifics
| Multi-unit | |
| — | |
| Victorian | |
| 1902 | |
| Full | |
| — | |
| No | |
| — |
| Cook | |
| — | |
| — / — | |
| — | |
| Lake Michigan | |
| Public Sewer | |
| 07194088 | |
| 14083170340000 |
Property History
| DATE: | EVENT: | PRICE: | SOURCE: |
|---|---|---|---|
| 29 Dec, 2009 | Sold | $380,000 | MRED MLS |
| 10 Dec, 2009 | Under contract | $399,900 | MRED MLS |
| — | Last price change | $449,000 | MRED MLS |
| 21 Apr, 2009 | Listed for sale | $559,000 | MRED MLS |
Room Specifics
Total Bedrooms: 7
Bedrooms Above Ground: 7
Bedrooms Below Ground: 0
Dimensions: —
Floor Type: —
Dimensions: —
Floor Type: —
Dimensions: —
Floor Type: —
Dimensions: —
Floor Type: —
Dimensions: —
Floor Type: —
Dimensions: —
Floor Type: —
Full Bathrooms: 3
Bathroom Amenities: —
Bathroom in Basement: —
Rooms: —
Basement Description: Unfinished
Other Specifics
| 2 | |
| — | |
| — | |
| — | |
| — | |
| 25X156 | |
| — | |
| — | |
| — | |
| — | |
| Not in DB | |
| Sidewalks, Street Lights, Street Paved | |
| — | |
| — | |
| — |
Tax History
| Year | Property Taxes |
|---|---|
| 2009 | $8,088 |
Contact Agent
Nearby Sold Comparables
Contact Agent
Listing Provided By
Berkshire Hathaway HomeServices KoenigRubloff






