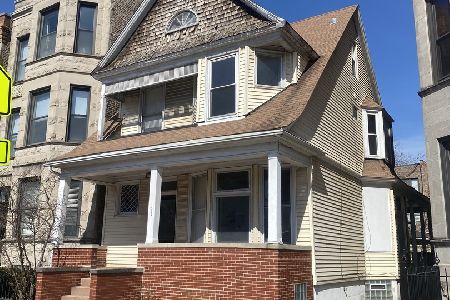4828 Magnolia Avenue, Uptown, Chicago, Illinois 60640
$685,000
|
Sold
|
|
| Status: | Closed |
| Sqft: | 0 |
| Cost/Sqft: | — |
| Beds: | 9 |
| Baths: | 0 |
| Year Built: | 1907 |
| Property Taxes: | $9,554 |
| Days On Market: | 4330 |
| Lot Size: | 0,00 |
Description
Uptown/Sheridan Park 3-story brick 3 flat w/2 car garage & 1 pad. Well maintained immaculate. Huge 3 bed units 1,800+ Sq/ft each. Includes living room formal dining & large eat in kit. Lots of closet space & large encl. porch. Tons of original woodwork, moldings, built-in hutches. 2 vacant units were occupied by owner for last 50 yrs. Fourth unit possible in bsmnt. Tenants pay HVAC gas, electric. 7.7 % CAP (prjctd)
Property Specifics
| Multi-unit | |
| — | |
| Other | |
| 1907 | |
| Full | |
| — | |
| No | |
| 0 |
| Cook | |
| — | |
| — / — | |
| — | |
| Lake Michigan | |
| Public Sewer | |
| 08574040 | |
| 14083170310000 |
Property History
| DATE: | EVENT: | PRICE: | SOURCE: |
|---|---|---|---|
| 27 May, 2014 | Sold | $685,000 | MRED MLS |
| 17 Apr, 2014 | Under contract | $699,000 | MRED MLS |
| 2 Apr, 2014 | Listed for sale | $699,000 | MRED MLS |
Room Specifics
Total Bedrooms: 9
Bedrooms Above Ground: 9
Bedrooms Below Ground: 0
Dimensions: —
Floor Type: —
Dimensions: —
Floor Type: —
Dimensions: —
Floor Type: —
Dimensions: —
Floor Type: —
Dimensions: —
Floor Type: —
Dimensions: —
Floor Type: —
Dimensions: —
Floor Type: —
Dimensions: —
Floor Type: —
Full Bathrooms: 3
Bathroom Amenities: —
Bathroom in Basement: 0
Rooms: —
Basement Description: Partially Finished
Other Specifics
| 2 | |
| — | |
| — | |
| — | |
| — | |
| 37X 161 | |
| — | |
| — | |
| — | |
| — | |
| Not in DB | |
| — | |
| — | |
| — | |
| — |
Tax History
| Year | Property Taxes |
|---|---|
| 2014 | $9,554 |
Contact Agent
Nearby Sold Comparables
Contact Agent
Listing Provided By
Integra Properties Inc.






