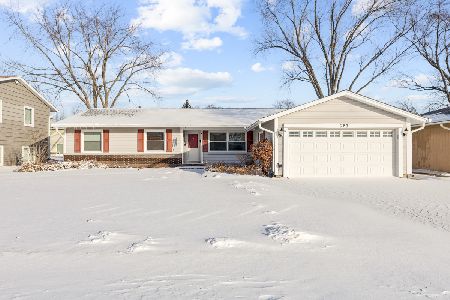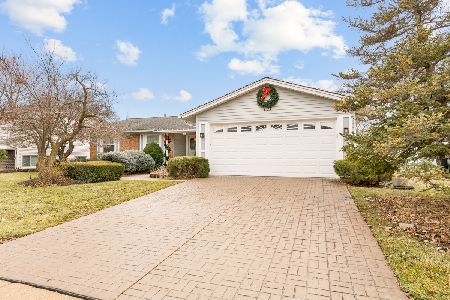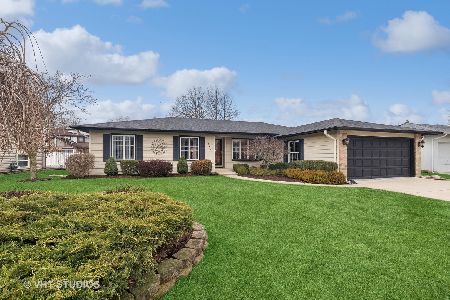482 Charles Drive, Elk Grove Village, Illinois 60007
$390,000
|
Sold
|
|
| Status: | Closed |
| Sqft: | 0 |
| Cost/Sqft: | — |
| Beds: | 4 |
| Baths: | 3 |
| Year Built: | 1976 |
| Property Taxes: | $6,856 |
| Days On Market: | 2734 |
| Lot Size: | 0,16 |
Description
Incredible location in ideal Elk Grove Village community. This Beautiful home sits on a spacious lot and has been meticulously maintained and improved by the current owner. 4 Br (all on 2nd level), 2.1 Ba with a finished basement. Great Floorplan on the main level that flows from the spacious Living Rm to the Dining Rm and adjoining kitchen featuring S/S appliances. Sep breakfast area with deck access that flows to the Family Rm featuring a WBFP & vaulted ceilings. An attached screened-in porch expands the living space and overlooks the landscaped yard, wrap around deck and paved patio. The upper level feats 4 generous sized Br's with an attached Master Ba and 2nd Ba. Spacious, fully finished lower level. Attached 2 Car Gar with lofted storage area. Access to all major highways, 90e, 90w & 355. Award winning High School. Walk to forest preserve, park dist pavilion, pools, tennis courts, Library & municipal centers.
Property Specifics
| Single Family | |
| — | |
| — | |
| 1976 | |
| Full,English | |
| — | |
| No | |
| 0.16 |
| Cook | |
| — | |
| 0 / Not Applicable | |
| None | |
| Lake Michigan,Public | |
| Public Sewer | |
| 10044011 | |
| 08294000390000 |
Nearby Schools
| NAME: | DISTRICT: | DISTANCE: | |
|---|---|---|---|
|
Grade School
Salt Creek Elementary School |
59 | — | |
|
Middle School
Grove Junior High School |
59 | Not in DB | |
|
High School
Elk Grove High School |
214 | Not in DB | |
Property History
| DATE: | EVENT: | PRICE: | SOURCE: |
|---|---|---|---|
| 1 Oct, 2018 | Sold | $390,000 | MRED MLS |
| 14 Aug, 2018 | Under contract | $399,900 | MRED MLS |
| 7 Aug, 2018 | Listed for sale | $399,900 | MRED MLS |
Room Specifics
Total Bedrooms: 4
Bedrooms Above Ground: 4
Bedrooms Below Ground: 0
Dimensions: —
Floor Type: Hardwood
Dimensions: —
Floor Type: Carpet
Dimensions: —
Floor Type: Carpet
Full Bathrooms: 3
Bathroom Amenities: Separate Shower
Bathroom in Basement: 0
Rooms: Breakfast Room,Recreation Room,Deck,Screened Porch,Terrace
Basement Description: Finished
Other Specifics
| 2 | |
| Concrete Perimeter | |
| — | |
| Deck, Patio, Porch Screened, Storms/Screens | |
| — | |
| 60X116.95 | |
| — | |
| Full | |
| Vaulted/Cathedral Ceilings, Hardwood Floors | |
| Range, Microwave, Dishwasher, Refrigerator, Washer, Dryer, Disposal, Stainless Steel Appliance(s) | |
| Not in DB | |
| — | |
| — | |
| — | |
| Wood Burning |
Tax History
| Year | Property Taxes |
|---|---|
| 2018 | $6,856 |
Contact Agent
Nearby Similar Homes
Nearby Sold Comparables
Contact Agent
Listing Provided By
Compass






