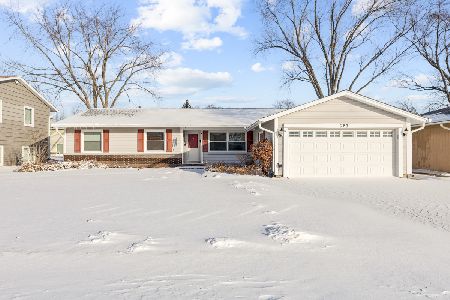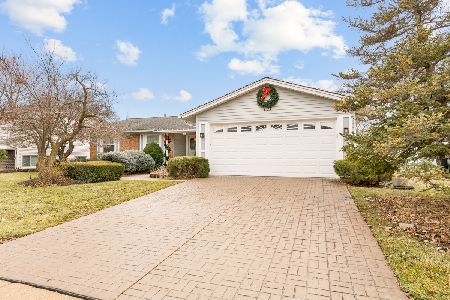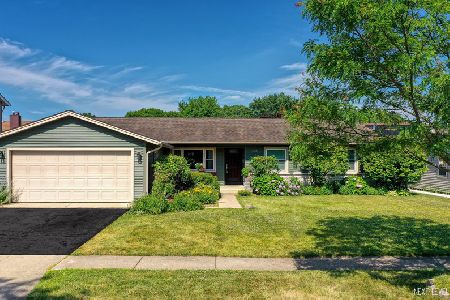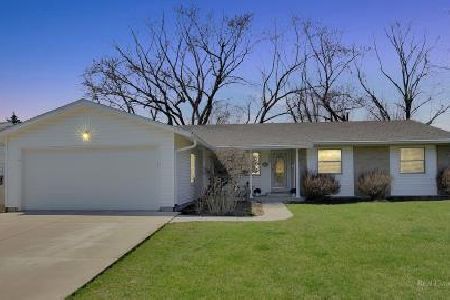548 Stonehaven Avenue, Elk Grove Village, Illinois 60007
$462,500
|
Sold
|
|
| Status: | Closed |
| Sqft: | 2,231 |
| Cost/Sqft: | $213 |
| Beds: | 4 |
| Baths: | 3 |
| Year Built: | 1970 |
| Property Taxes: | $7,536 |
| Days On Market: | 668 |
| Lot Size: | 0,18 |
Description
Welcome to 548 Stonehaven. This RARELY available 4-bedroom, 3-bath Expanded Ranch features a functional and logical floor plan with Living Spaces on one side and Bedrooms on the other. The heart of the home is the Spacious and Open Kitchen-Family-Great Room. Kitchen highlights include a large island, white cabinets, lots of counter space and a pantry. The gas fireplace creates a cozy Family Room. Abundant natural light streams in the many large windows creating a Sun Room-like Great Room that has a Pella sliding door leading to the backyard patio which is a perfect spot for enjoying the outdoors. Everyone is safe and sound in the fully-fenced backyard. Bay Window in the Living Room creates a Room with a View of the professionally landscaped front yard. Primary Bedroom has an ensuite bath. Ceiling fans and nice sized closets in all the Bedrooms. Mudroom with full size Washer & Dryer is a wonderful transition area between the home and 2-car attached garage. Storage galore throughout the main floor. But wait. There's more storage in the attic with pull-down stairs and the unfinished basement. Steps to the popular nature preserve, Busse Woods, with almost 13 miles of trails to walk, run or bike, Busse Reservoir for fishing, and lots of picnic grounds. Nearby Salt Creek Elementary, Grove Jr High and Elk Grove High School. Short drive to grocery, shopping and restaurants. *Roof (complete tear-off), 2021. Bath Remodel, 2018. Concrete Driveway & Garage Door, 2013. Windows, 2011.
Property Specifics
| Single Family | |
| — | |
| — | |
| 1970 | |
| — | |
| EXPANDED RANCH | |
| No | |
| 0.18 |
| Cook | |
| — | |
| — / Not Applicable | |
| — | |
| — | |
| — | |
| 12020176 | |
| 08294060040000 |
Nearby Schools
| NAME: | DISTRICT: | DISTANCE: | |
|---|---|---|---|
|
Grade School
Salt Creek Elementary School |
59 | — | |
|
Middle School
Grove Junior High School |
59 | Not in DB | |
|
High School
Elk Grove High School |
214 | Not in DB | |
Property History
| DATE: | EVENT: | PRICE: | SOURCE: |
|---|---|---|---|
| 29 Apr, 2024 | Sold | $462,500 | MRED MLS |
| 9 Apr, 2024 | Under contract | $475,000 | MRED MLS |
| 3 Apr, 2024 | Listed for sale | $475,000 | MRED MLS |
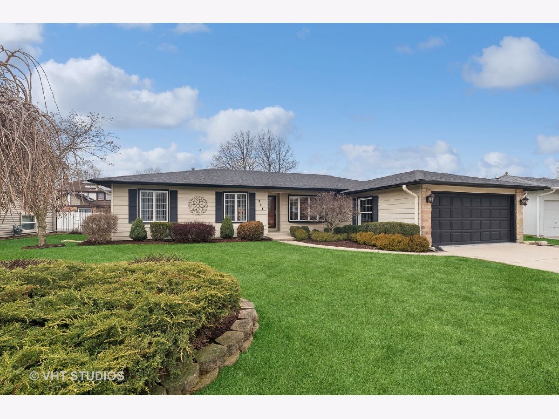
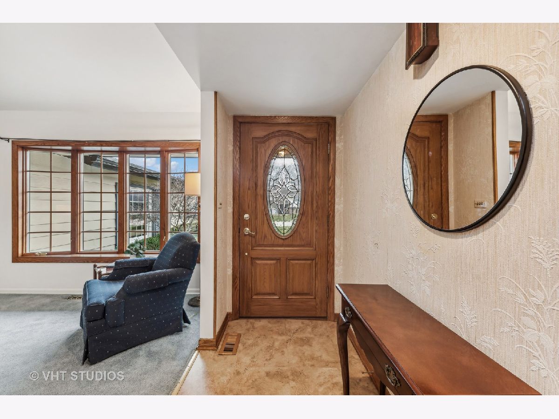
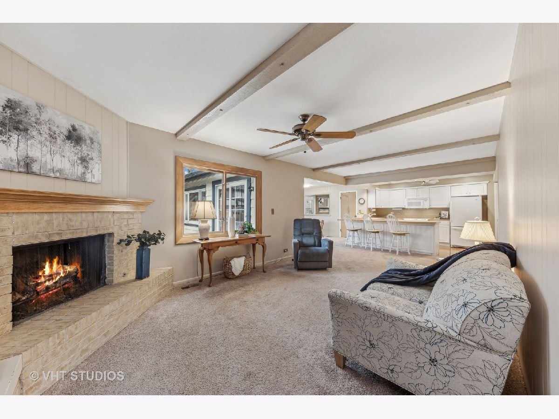
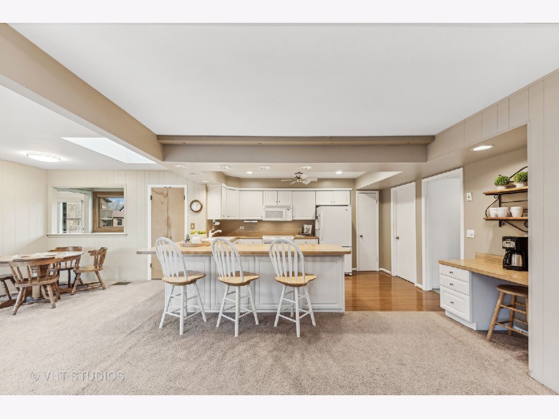
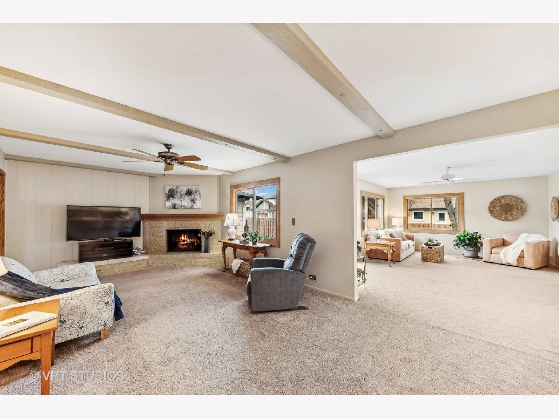
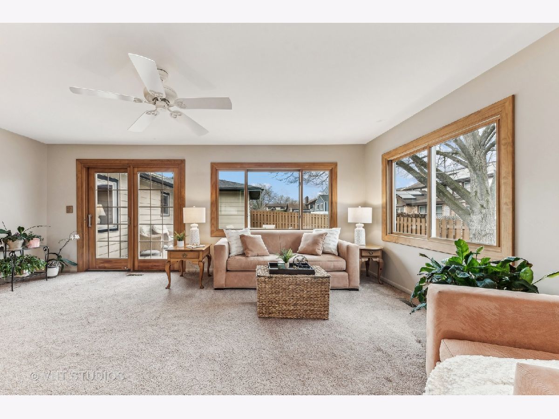
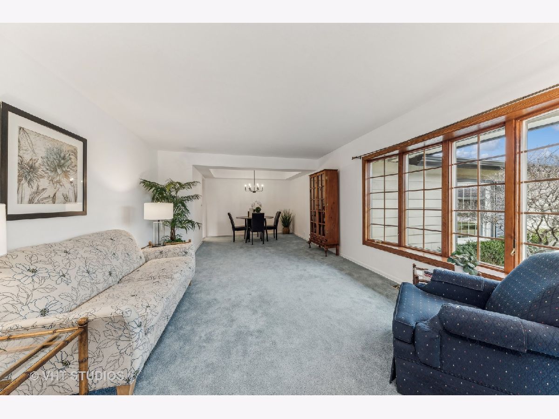
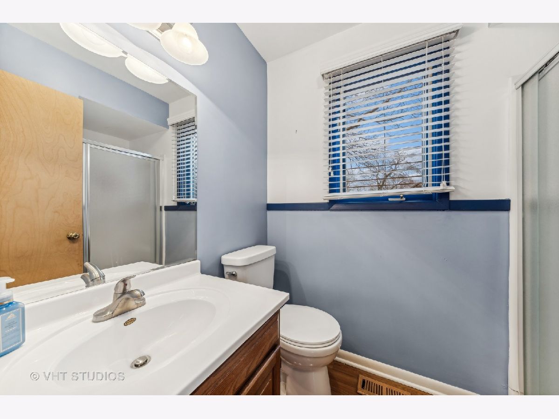
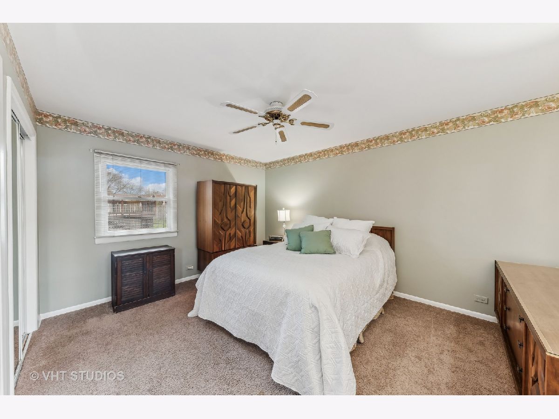
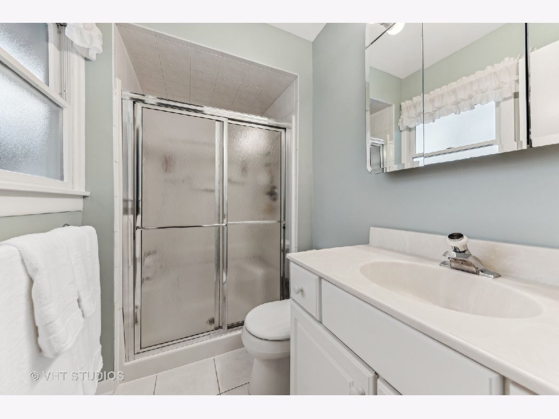
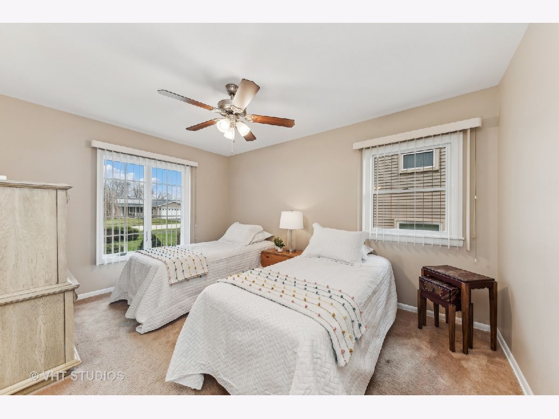
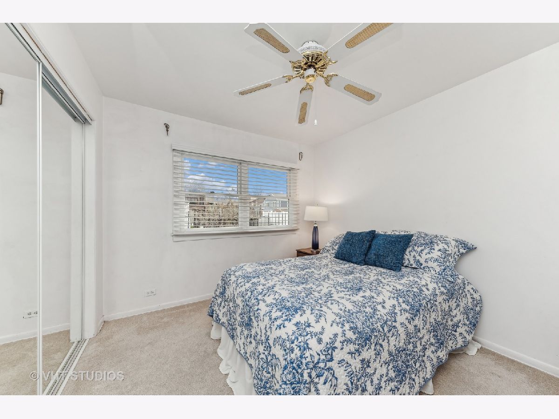
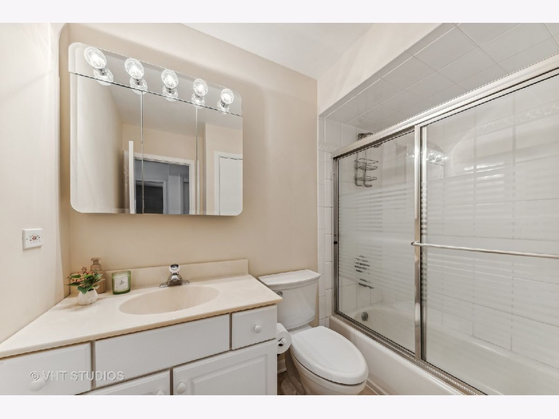
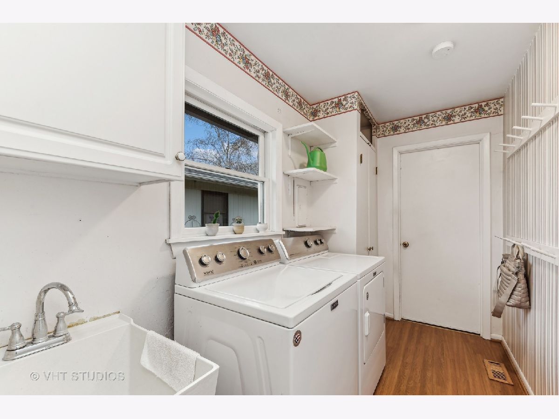
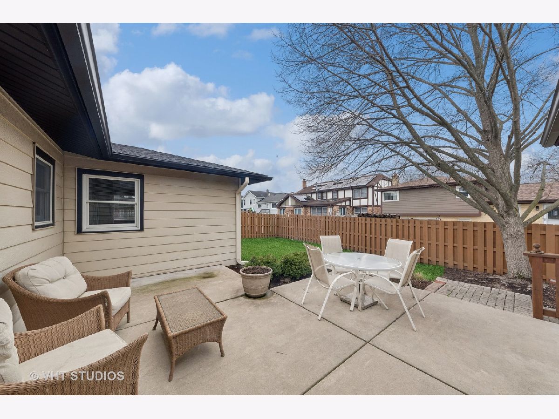
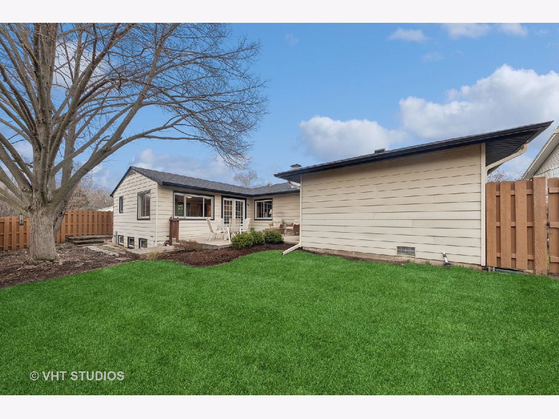
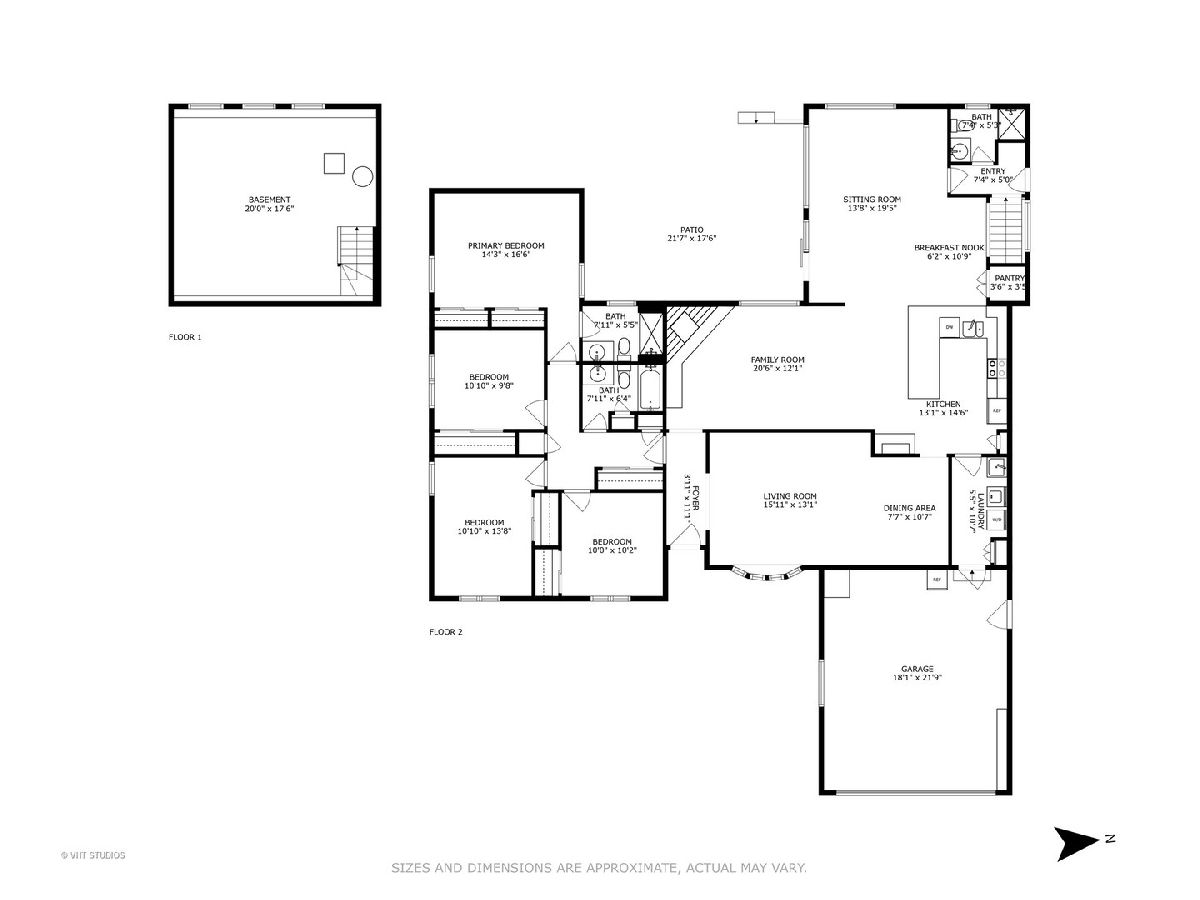
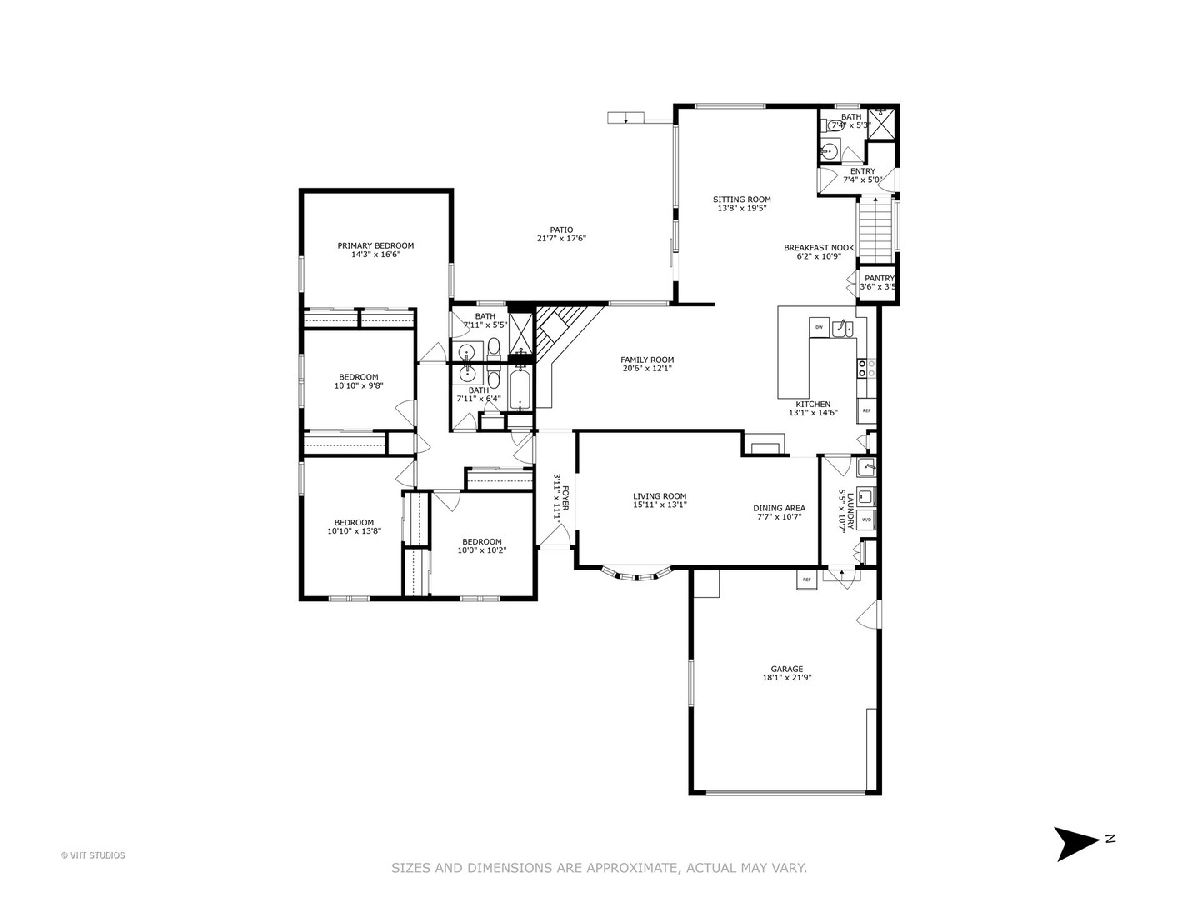
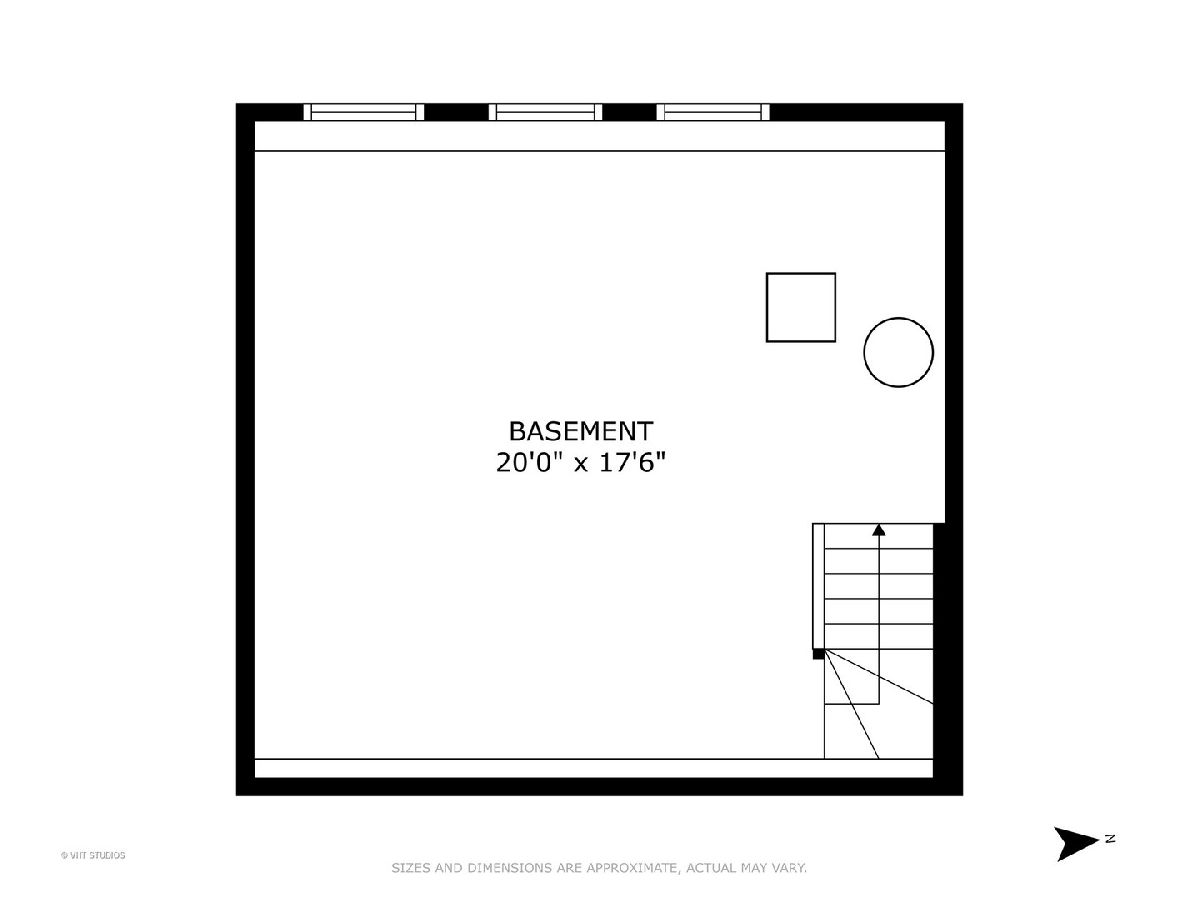
Room Specifics
Total Bedrooms: 4
Bedrooms Above Ground: 4
Bedrooms Below Ground: 0
Dimensions: —
Floor Type: —
Dimensions: —
Floor Type: —
Dimensions: —
Floor Type: —
Full Bathrooms: 3
Bathroom Amenities: —
Bathroom in Basement: 0
Rooms: —
Basement Description: Unfinished
Other Specifics
| 2 | |
| — | |
| Concrete | |
| — | |
| — | |
| 72X110 | |
| Pull Down Stair | |
| — | |
| — | |
| — | |
| Not in DB | |
| — | |
| — | |
| — | |
| — |
Tax History
| Year | Property Taxes |
|---|---|
| 2024 | $7,536 |
Contact Agent
Nearby Similar Homes
Nearby Sold Comparables
Contact Agent
Listing Provided By
Baird & Warner

